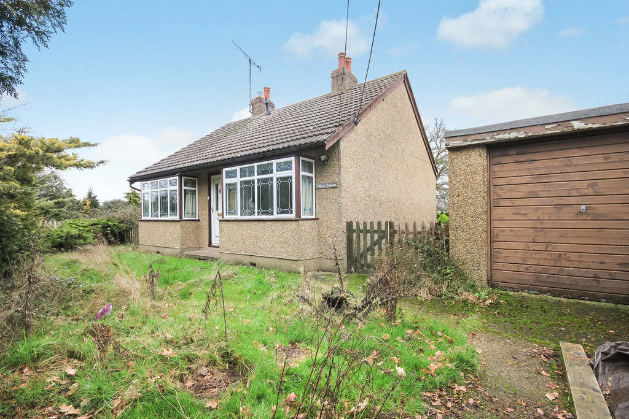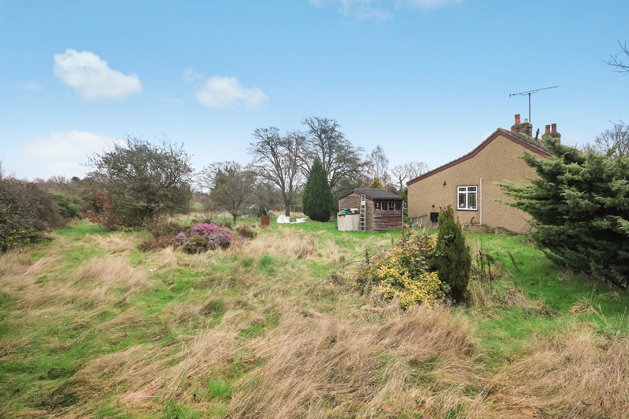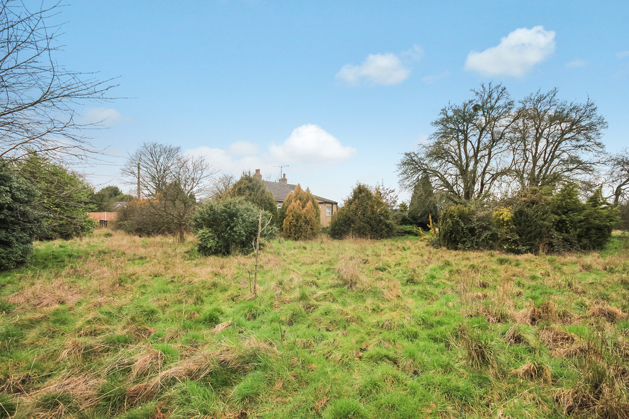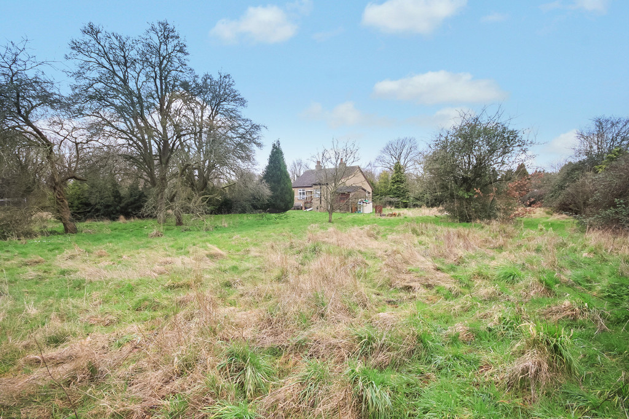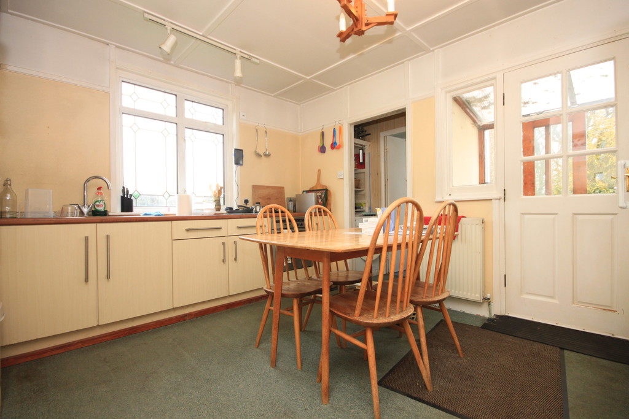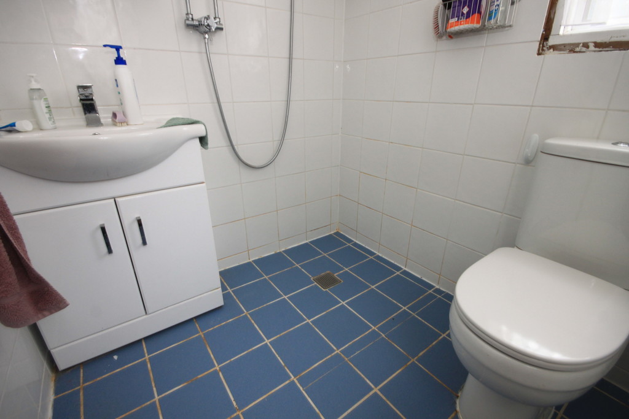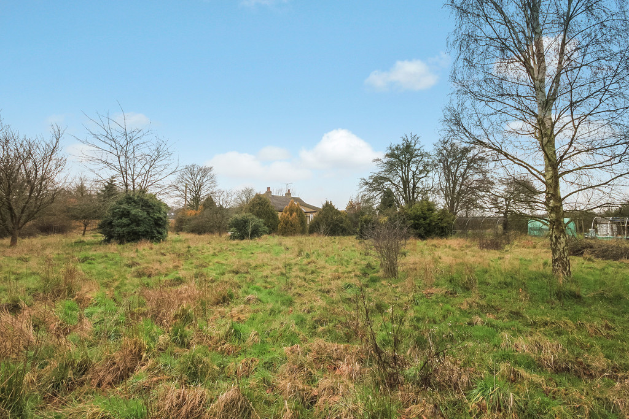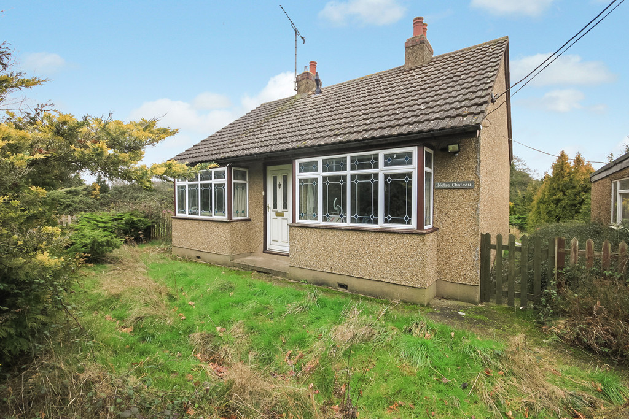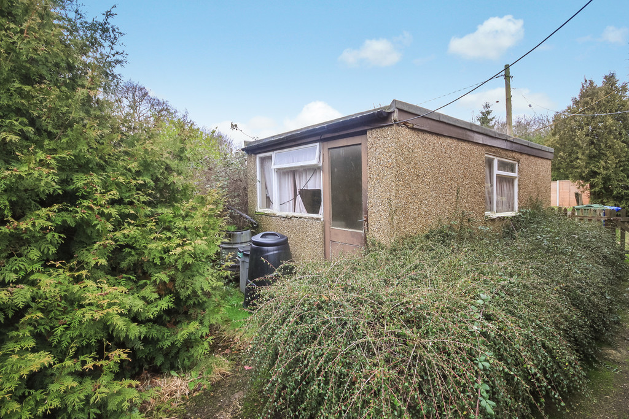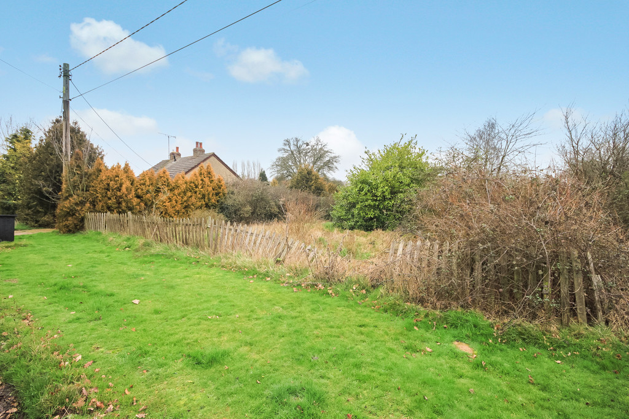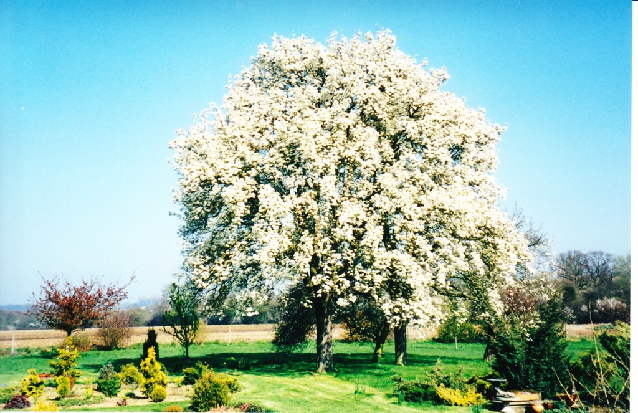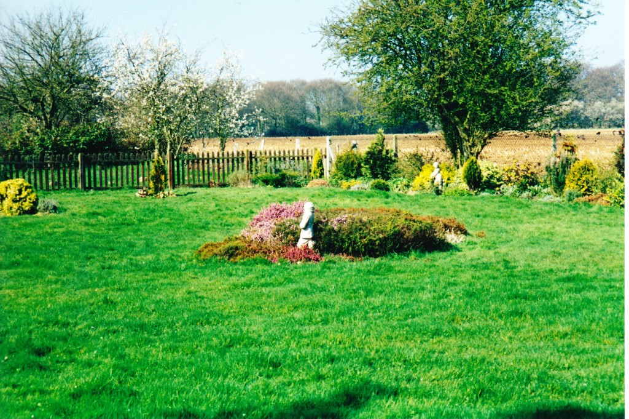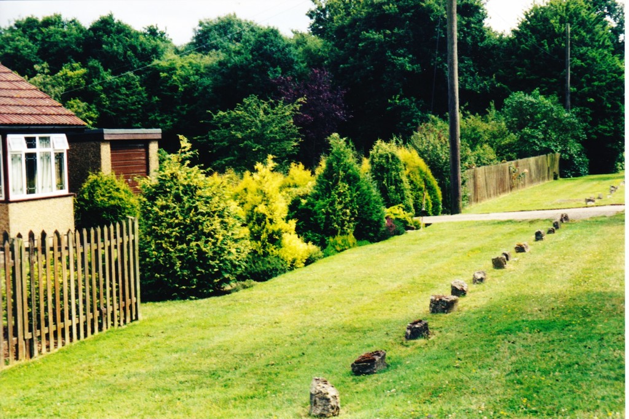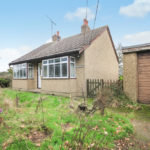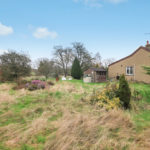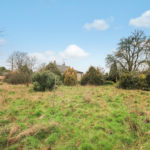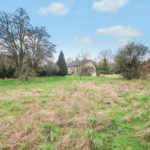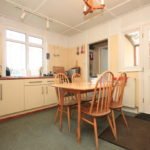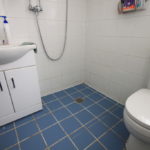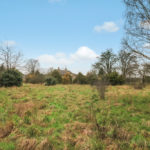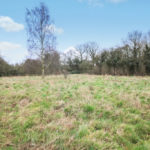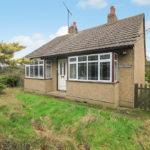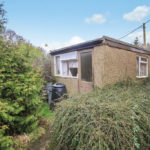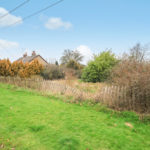Winton Avenue, Wickford
Property Features
- Two bedroom detached bungalow
- Impressive plot of approximately 1.25 acres
- Secluded semi rural location
- Potential to re-develop subject to planning permission
- Cash Purchasers only due to construction type
- No onward chain
- Popular location with views to open fields
Property Summary
Full Details
The rare opportunity has arisen to acquire this two bedroom detached bungalow occupying a generous plot of approximately 1.25 acres. Enjoying far reaching and uninterrupted views to a number of aspects, the bungalow is located in a secluded semi rural position and within close proximity to the popular Sugden Road area of Wickford. This property is suitable in the main for Cash Buyers only, due to the construction style. In our opinion, this represents an ideal opportunity for anyone looking to re-develop a home, subject to planning permission. Available with no onward chain.
ENTRANCE Via obscure double glazed door to:
INNER HALLWAY Double radiator to side, door to:
BEDROOM ONE 13' 1" x 10' 10" (3.99m x 3.3m) Double glazed leaded light window to front, radiator to front.
LOUNGE 10' 10" x 11' 7" (3.3m x 3.53m) Double glazed leaded light window to front, double radiator to front.
BEDROOM TWO 12' 7" x 10' 10" (3.84m x 3.3m) Double glazed window to rear, radiator to rear.
KITCHEN 12' 7" x 10' 11" (3.84m x 3.33m) Double glazed window to side, glazed door and window to rear, double radiator to rear, range of eye and base level units with roll edge work surfaces over, space for appliances, sink and drainer unit.
WET ROOM Double glazed windows to side and rear, wall mounted shower, low level w.c, tiled walls and floor.
EXTERIOR Occupying a substantial plot of approximately one acre with detached garage and off street parking.
AWAITING EPC These particulars are accurate to the best of our knowledge but do not constitute an offer or contract. Photos are for representation only and do not imply the inclusion of fixtures and fittings. The floor plans are not to scale and only provide an indication of the layout.
AGENTS NOTE The last five photographs have been supplied by the vendor and are only used as an illustration of the property and plot from previous years. They should not be taken as an accurate representation of the current condition.
The approximate plot size has been taken using an online map plotting system. This is only to be used as a guide and any prospective buyer should consult their legal representative to ascertain the exact size of plot.

