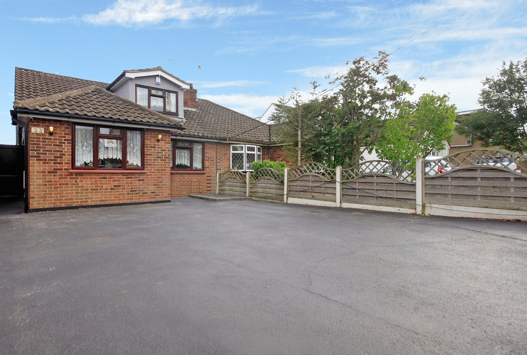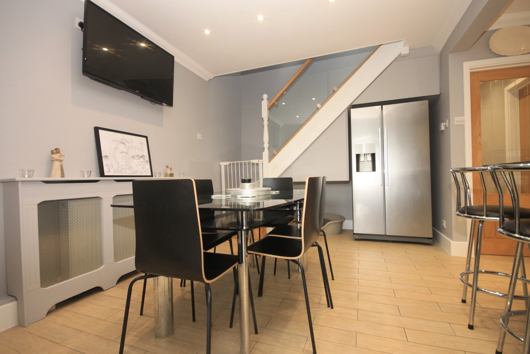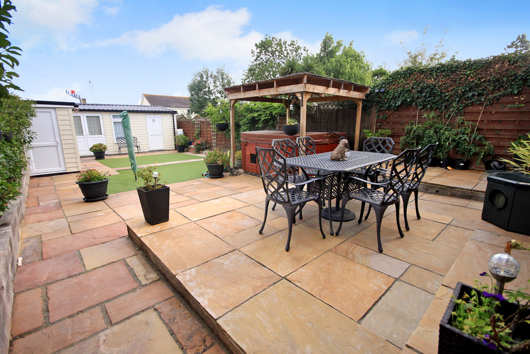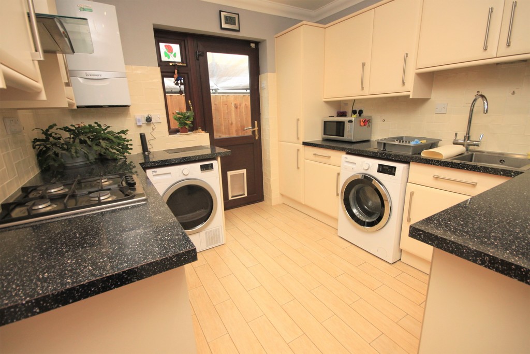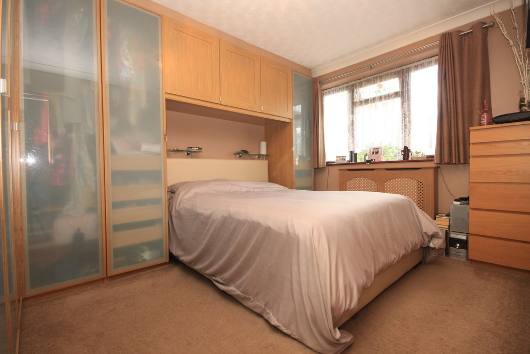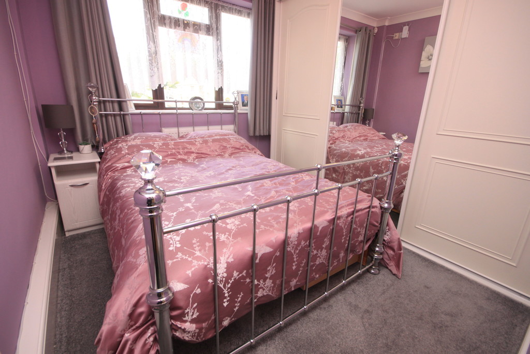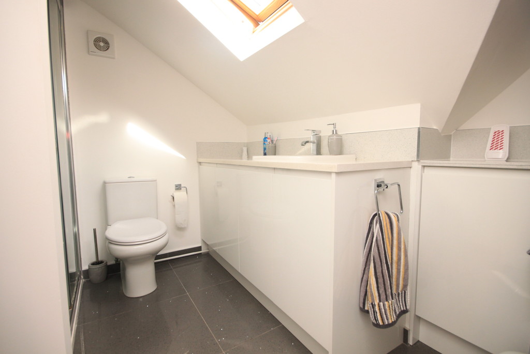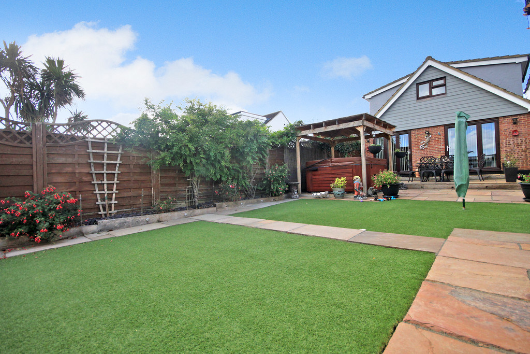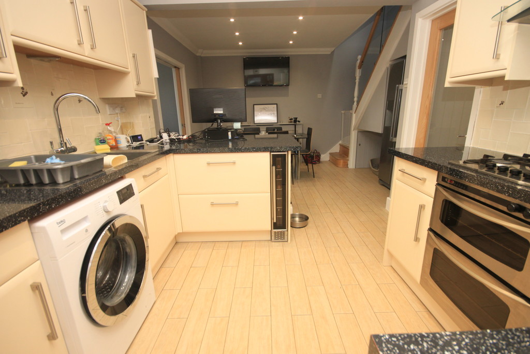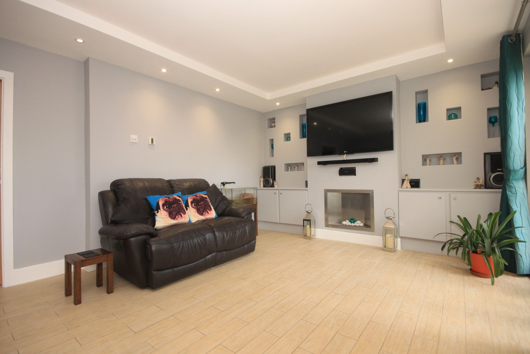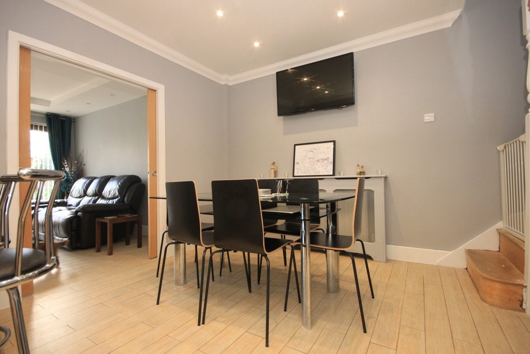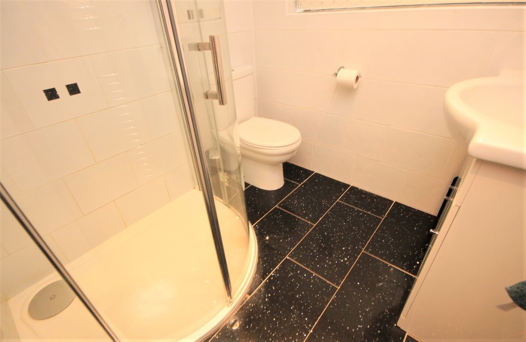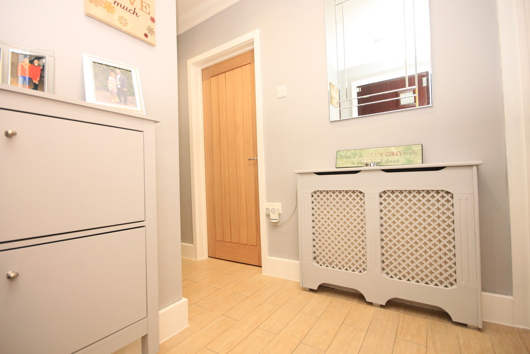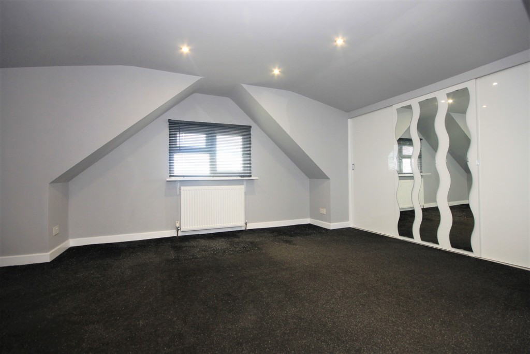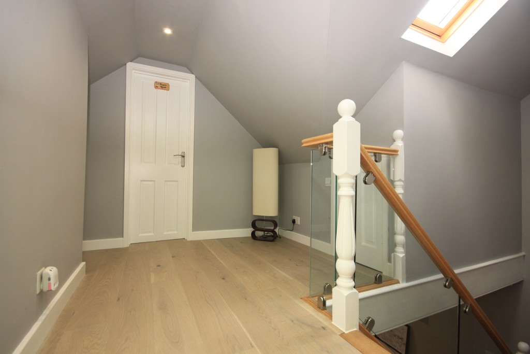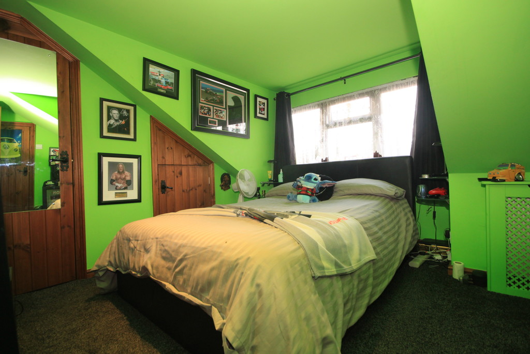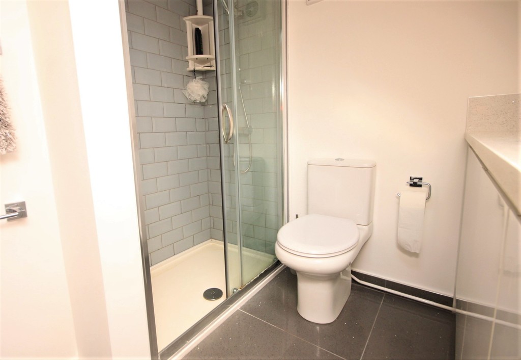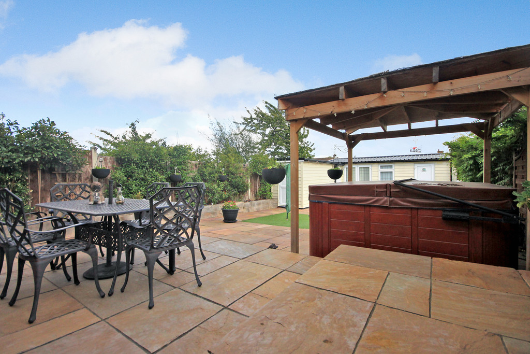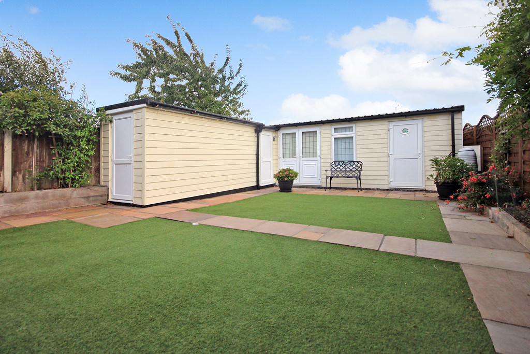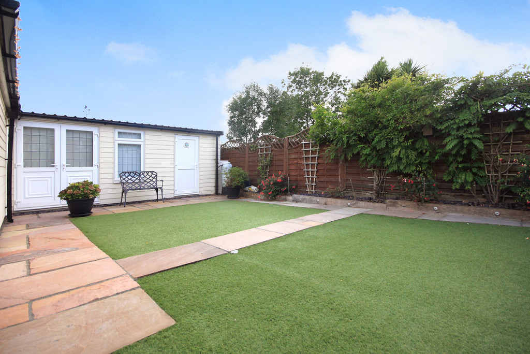Waverley Crescent
Property Features
- Four double bedrooms
- Extended
- 20'2 Kitchen/diner
- 18'1 Lounge
- Two modern fitted shower rooms
- Low maintenance south backing rear garden
- Ample off street parking
- Beautifully presented throughout
- Popular Brock Hill location
Property Summary
Full Details
We are delighted to bring to the market this versatile four double bedroom chalet bungalow located in the sought-after area of Brock Hill. The property has been cleverly extended by the current owner with the main features now including a quality fitted 20'2 kitchen/diner, 18'1 lounge, modern fitted shower rooms to both the ground and first floor and substantial 16'11 x 16'2 master bedroom. Externally, this home also benefits from a beautiful south backing rear garden with hot tub, large sandstone patio, various outbuildings with plenty of storage and a large independent driveway boasting off street parking for numerous vehicles. Viewing advised.
ENTRANCE Via obscure double glazed composite door to;
INNER HALLWAY Textured and coved ceiling with inset spotlights, radiator to side with decorative cover, built in storage cupboard, Porcelain tiled flooring and glazed internal door to;
BEDROOM FOUR 10' 10" x 7' 11" to fitted wardrobe (3.3m x 2.41m) Coved ceiling, double glazed window to front, double radiator to front and range of fitted wardrobes.
BEDROOM TWO 13' 3" excluding wardrobe x 10' (4.04m x 3.05m) Textured and coved ceiling, double glazed window to front, radiator to front with decorative cover and comprehensive range of quality fitted wardrobes.
GROUND FLOOR SHOWER ROOM Inset spotlights to ceiling, obscure double glazed window to side, wash hand basin with mixer tap and fitted storage beneath, low level w.c, double width shower cubicle with wall mounted shower unit and rain drop style shower head, heated chrome towel rail, tiled walls and high gloss sparkled ceramic tiled flooring.
KITCHEN/DINER 20' 2" x 13' max (6.15m x 3.96m) Porcelain tiled flooring with under floor heating, double glazed door and window to side, staircase to first floor, inset spotlights to ceiling, range of matching eye and base level units with work surface above and breakfast bar unit, part tiled splash backs, one and a half bowl stainless steel sink and drainer unit with mixer tap, integrated four ring gas hob and gas oven with extractor above, space and plumbing for washing machine, larder style cupboard, space for American style fridge/freezer, double radiator to side and double internal doors to;
LOUNGE 18' 1" x 12' 3" (5.51m x 3.73m) LED spotlights to ceiling, two sets of double glazed bi-folding doors to rear, double radiator with decorative cover, feature fireplace with built in storage to recesses and Porcelain tiled flooring and under floor heating.
FIRTS FLOOR LANDING Velux window to rear, built in eaves storage, glass balustrade to staircase, laminate wood flooring and doors to;
BEDROOM ONE 16' 11" max x 16' 2" max (5.16m x 4.93m) (Some restricted height) LED spotlights to ceiling, Velux window to side, double glazed window to rear, built in wardrobes and eaves storage.
BEDROOM THREE 11' 7" x 10' to fitted wardrobe (3.53m x 3.05m) Double glazed window to front, radiator to front, eaves storage and two further full height storage cupboards.
SHOWER ROOM Velux window to rear, double width fully tiled shower cubicle with wall mounted shower unit, low level w.c, wash hand basin and mixer tap with Quartz worktop surround, heated chrome towel rail and high gloss sparkle ceramic tiled flooring.
EXTERIOR The rear garden commences with a substantial sandstone paved patio, with the remainder being laid to artificial lawn, timber Pergola with hot tub to remain, range of feature flower beds, fencing to boundaries, gated side access and range of outbuildings. The main outbuilding measures 15'4 x 13'6 with double glazed door and window to the front, ceramic tiled floor, power and lighting and could easily be used as an office/studio or games room.
The front of the property features off street parking for several vehicles via a substantial independent driveway accessed via a timber farm style gate with feature flower bed.
AWAITING EPC RATING These particulars are accurate to the best of our knowledge but do not constitute an offer or contract. Photos are for representation only and do not imply the inclusion of fixtures and fittings. The floor plans are not to scale and only provide an indication of the layout.

