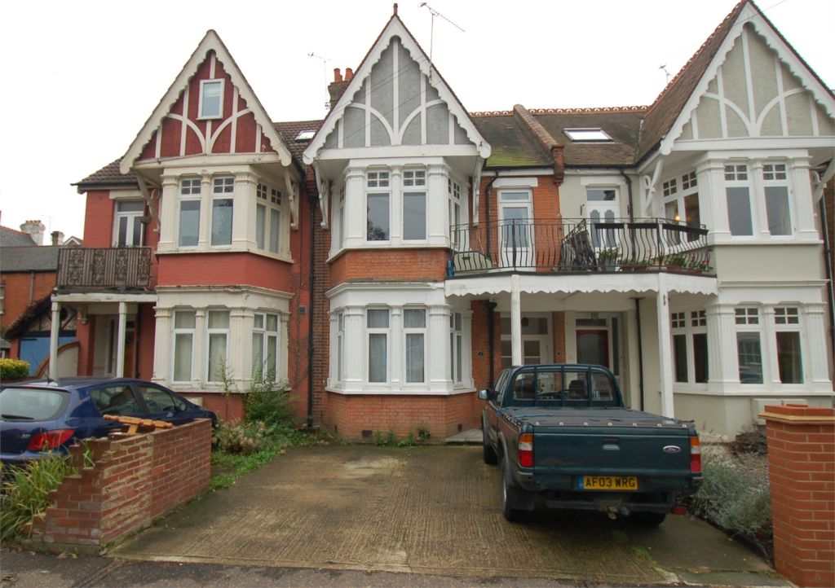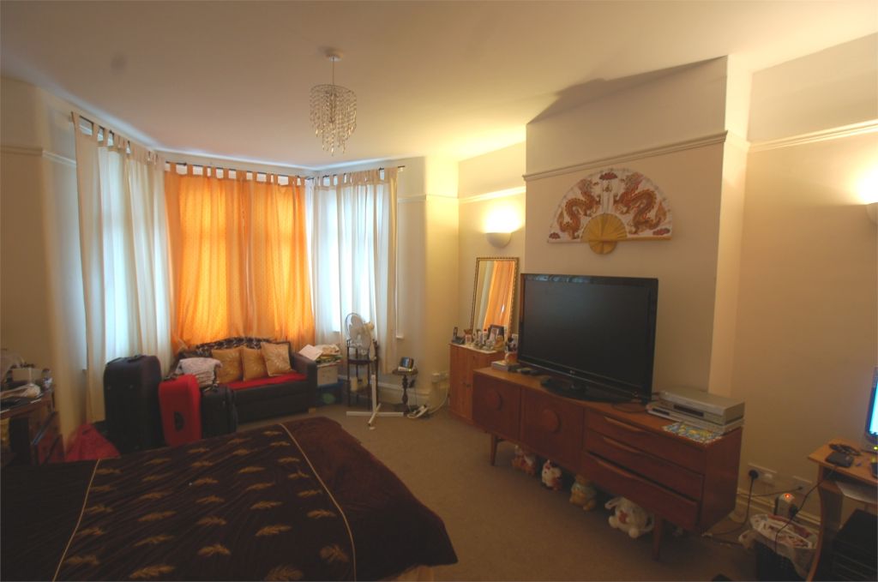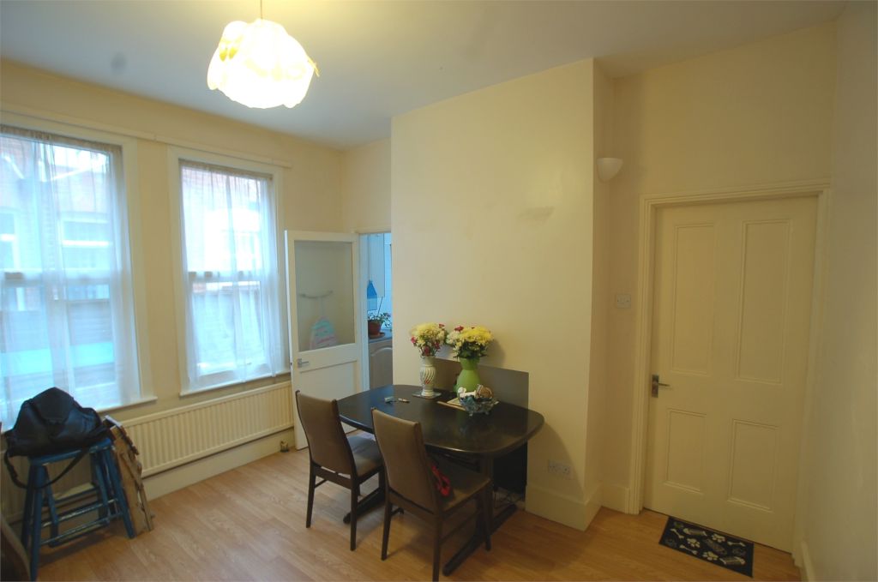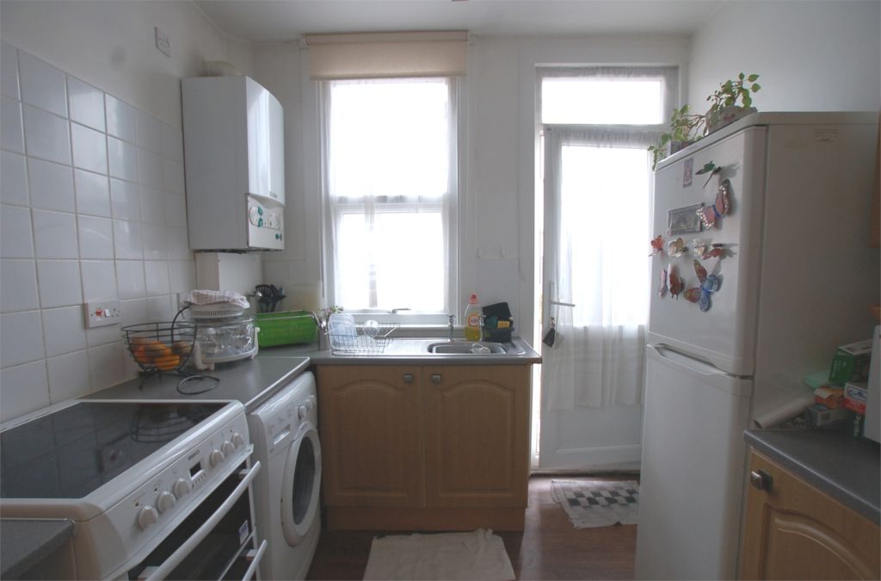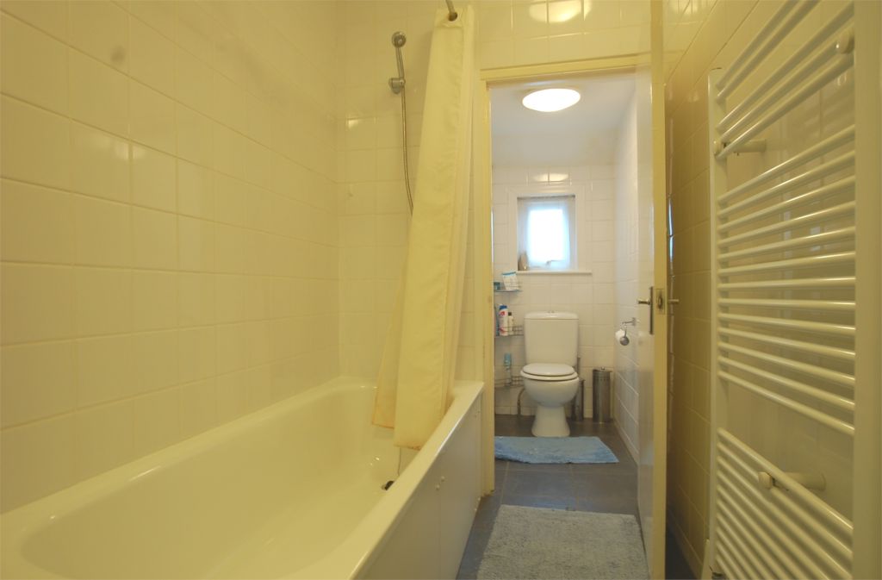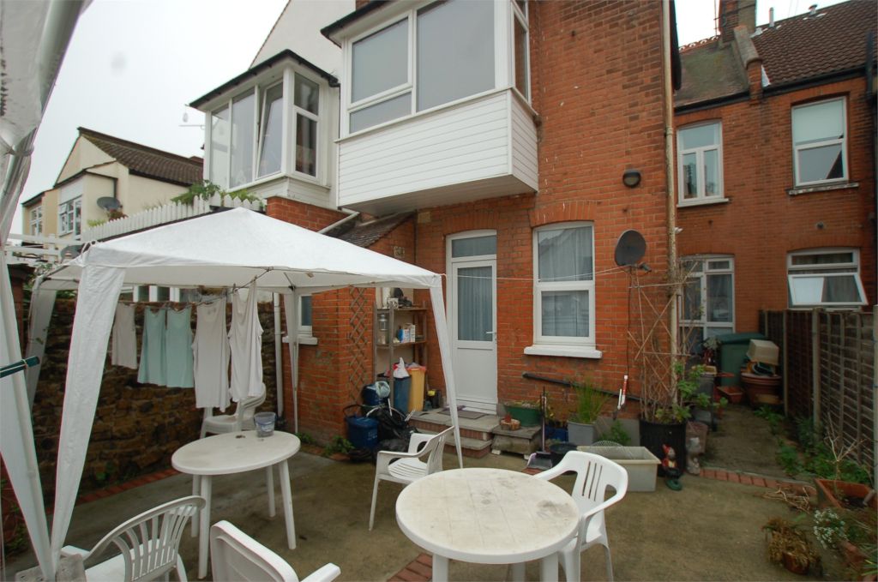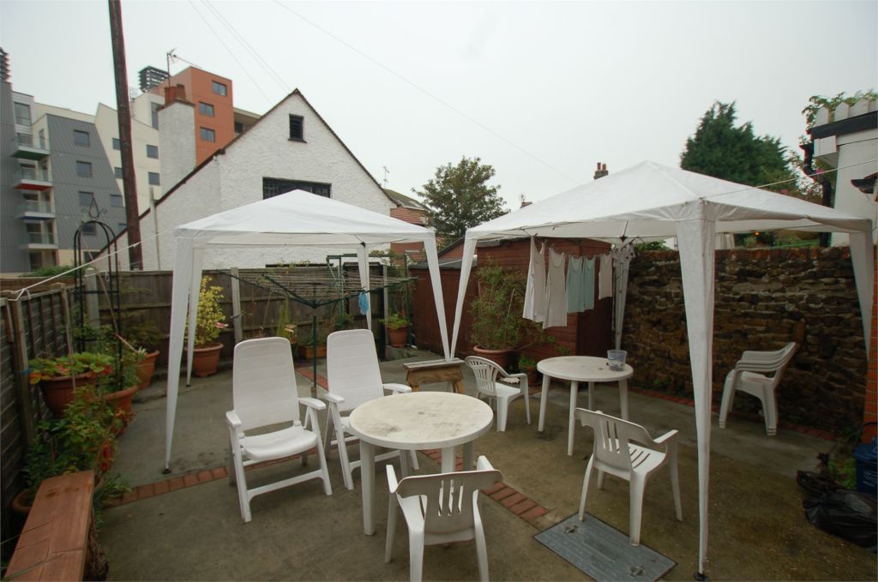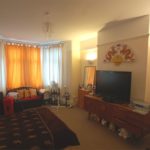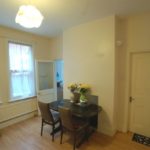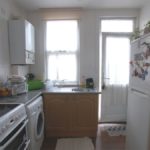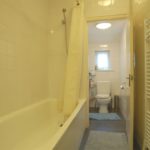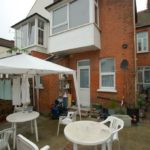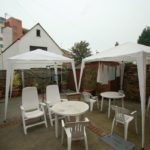Whitefriars Crescent, WESTCLIFF-ON-SEA, Essex
Property Features
- GROUND FLOOR FLAT
- DOUBLE BEDROOM
- LOUNGE
- DINING ROOM
- KITCHEN WITH RANGE OF UNITS
- BATHROOM/WC WITH SHOWER OVER BATH
- GAS CENTRAL HEATING
- DOUBLE GLAZING
- OFF STREET PARKING TO FRONT
- SOLE USE OF REAR YARD
Property Summary
Full Details
Spacious one bedroomed ground floor flat with gas central heating and double glazing. sole use of back yard and off street parking space to the front. Popular residential location just off Chalkwell seafront with Chalkwell Railway station for trains to Thorpe Bay and London
ENTRANCE HALL Communal entrance lobby with door to flat.Entrance hall with meter cupboard. Built in cupboard with hanging rail.
LOUNGE 14' x 12' 8" (4.27m x 3.86m) Double glazed bay window to front. Radiator.
BEDROOM 13' 10" x 12' 1" (4.22m x 3.68m) Tiled fire recess. Radiator. Double glazed window to rear.
DINING ROOM 12' 2" x 10' 8" (3.71m x 3.25m)Wood flooring. Double glazed window to side. Door to bathroom.
KITCHEN Range of worktops and cupboards. Gas and electric cooker points. Plumbing for washing machine. Space for fridge/freezer. Double glazed door to rear yard.
BATHROOM/WC White suite comprising panelled bath with shower attachment over, low flush W.C. and pedestal wash hand basin. Tiled walls. Tiled floor. Ladder radiator. Double glazed obscure window to rear.
PARKING Off street parking to front for one vehicle.Sole use of rear yard.
These particulars are accurate to the best of our knowledge but do not constitute an offer or contract. Photos are for representation only and do not imply the inclusion of fixtures and fittings. The floor plans are not to scale and only provide an indication of the layout.

