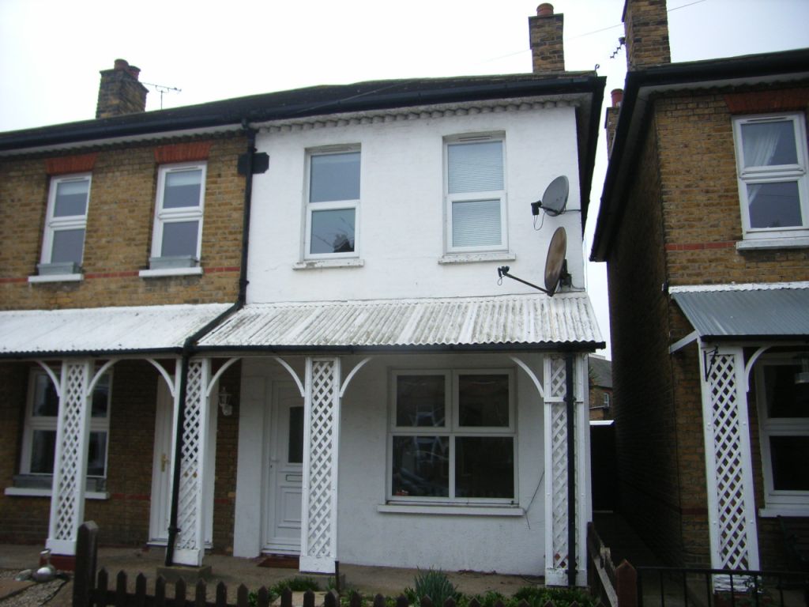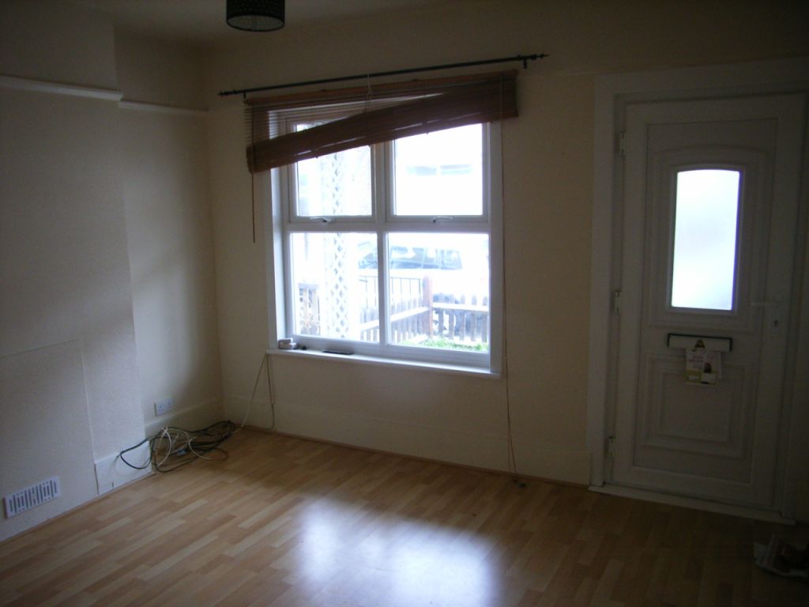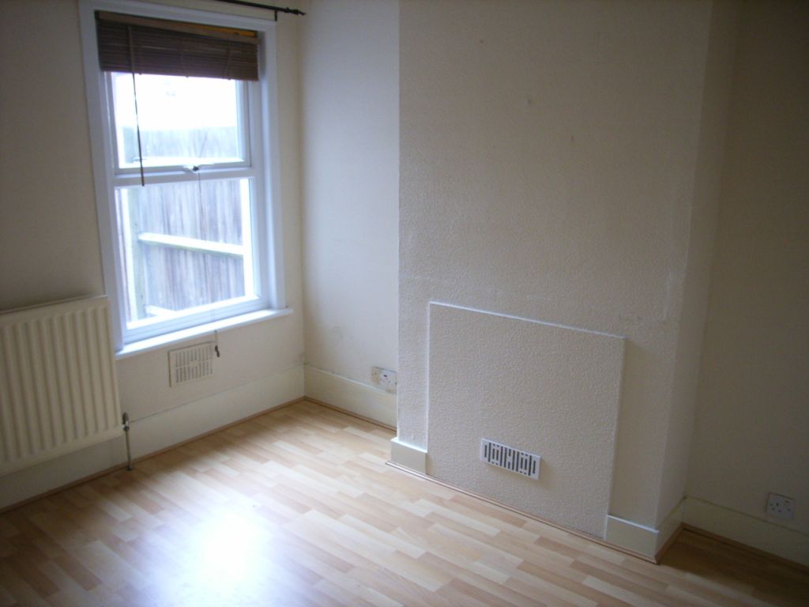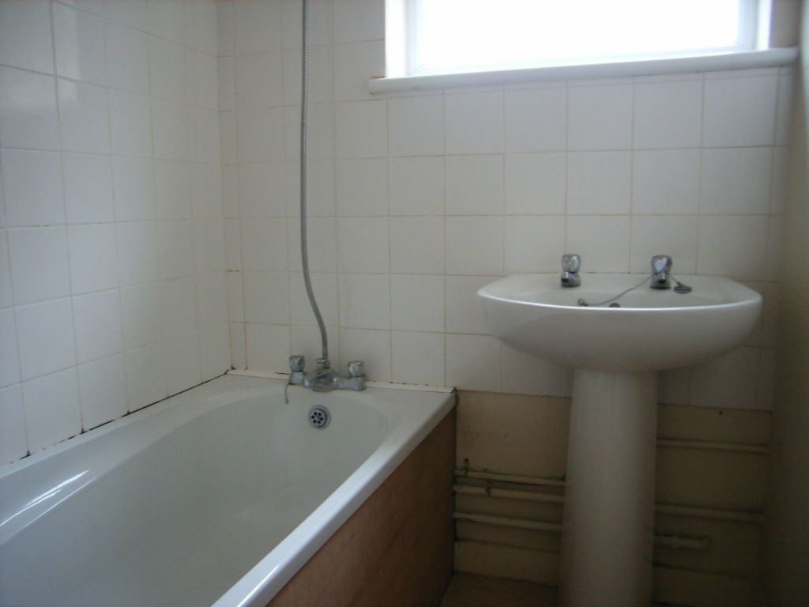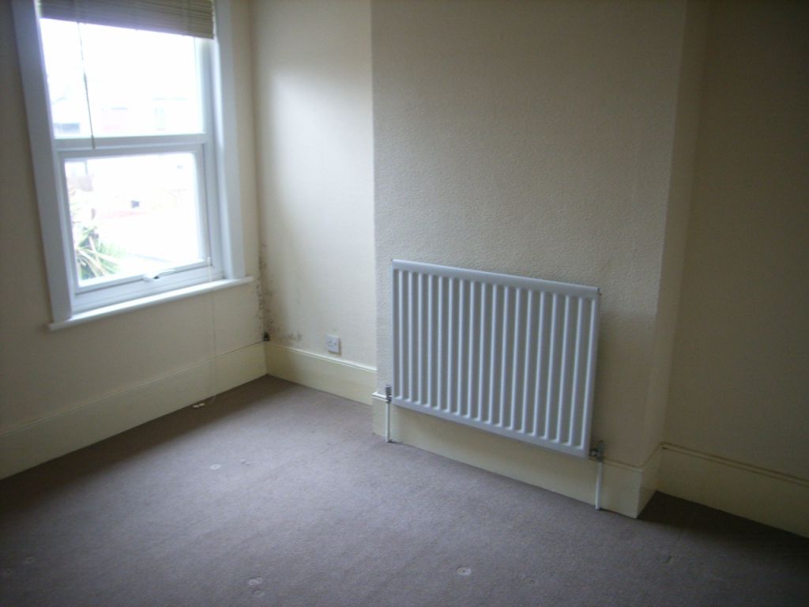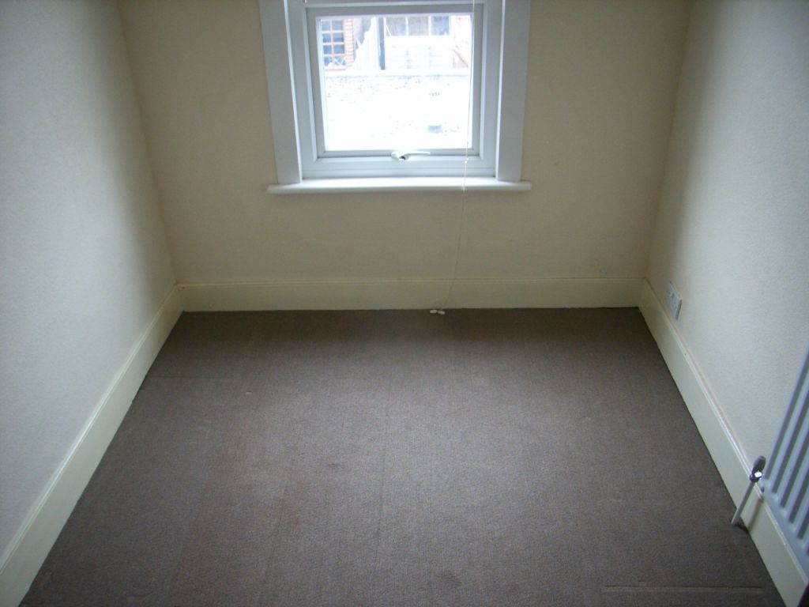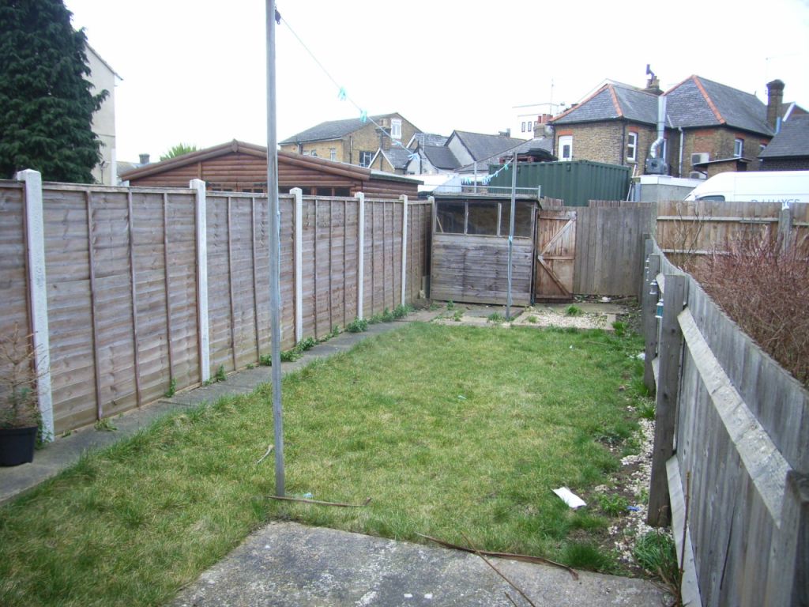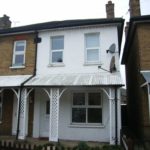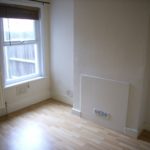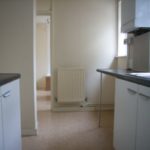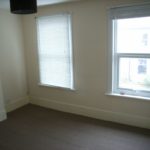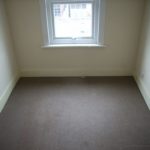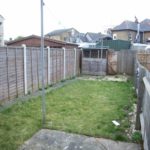West Street, LEIGH-ON-SEA, Essex
Property Features
- END TERRACE HOUSE
- TWO THREE BEDROOMS
- LOUNGE
- SEPARATE DINING ROOM
- KITCHEN
- BATHROOM/WC WITH MODERN WHITE SUITE
- GAS RADIATOR HEATING
- DOUBLE GLAZING
- REAR GARDEN
- JUST OFF LEIGH BROADWAY
Property Summary
Full Details
LOUNGE 12' 1" x 11' 5" (3.68m x 3.48m) Double glazed window to front. Radiator. Wood laminate floor.
DINING ROOM 10' 10" x 9' 9" (3.3m x 2.97m) Double glazed window to rear. Understairs storage cupboard. Radiator. Wood laminate flooring. Stairs to the first floor. Door to kitchen.
BATHROOM/WC White suite comprising panelled bath, pedestal wash hand basin and low flush W.C. Two double glazed obscure windows to side. Vinyl to floor.
KITCHEN Range of modern white worktops and cupboards. Two double glazed windows to side. Vinyl to floor. Door to rear garden.
BEDROOM 12' 1" x 11' 5" (3.68m x 3.48m) Double glazed windows to front. Radiator.
BEDROOM 10' 11" x 9' 4" (3.33m x 2.84m) Double glazed window to rear. Radiator. Carpet. Door to third bedroom.
BEDROOM 7' x 5' 11" (2.13m x 1.8m) Double glazed window to rear. Radiator. Carpet. THIS ROOM CAN ONLY BE ACCESSED VIA BEDROOM TWO.
EXTERIOR Small rear garden with shed. Small front garden.
These particulars are accurate to the best of our knowledge but do not constitute an offer or contract. Photos are for representation only and do not imply the inclusion of fixtures and fittings. The floor plans are not to scale and only provide an indication of the layout.

