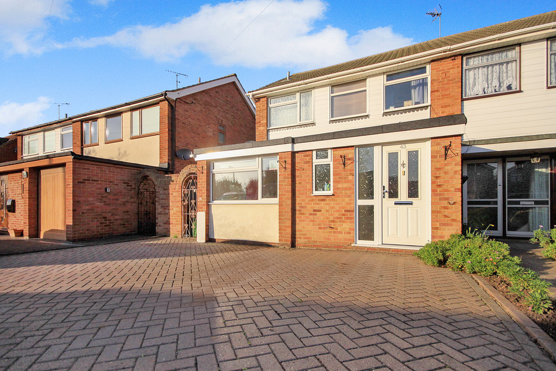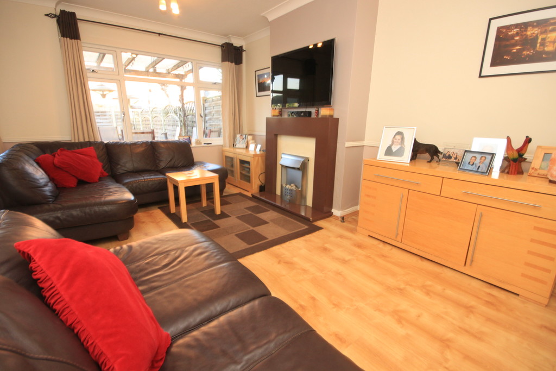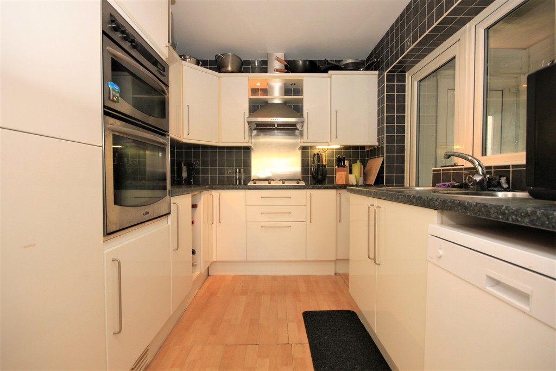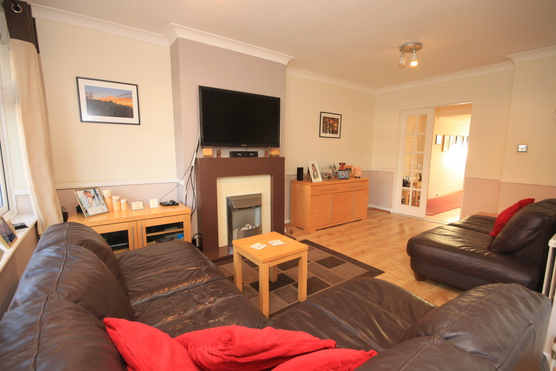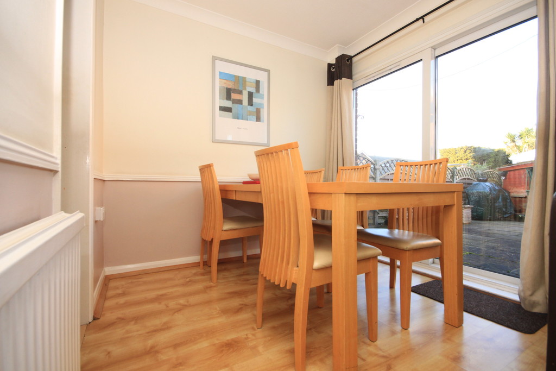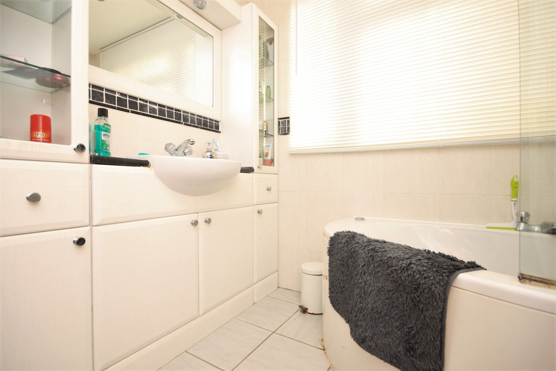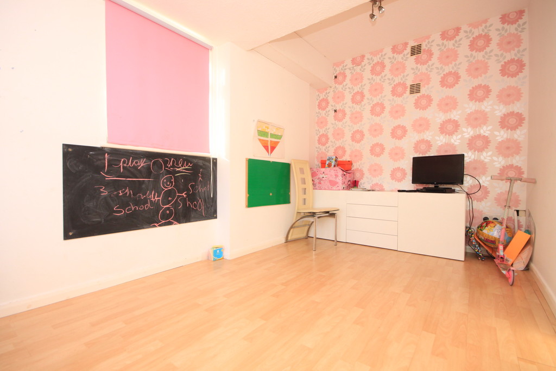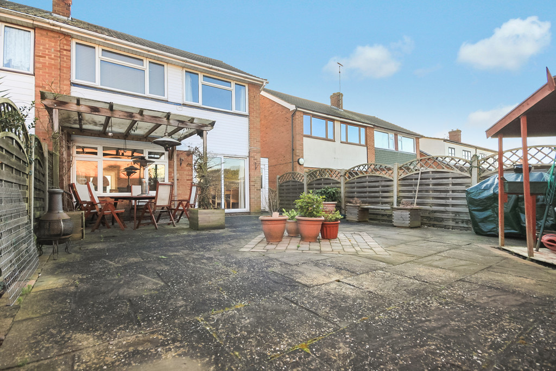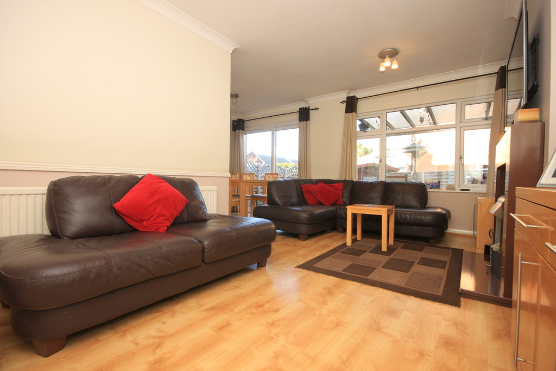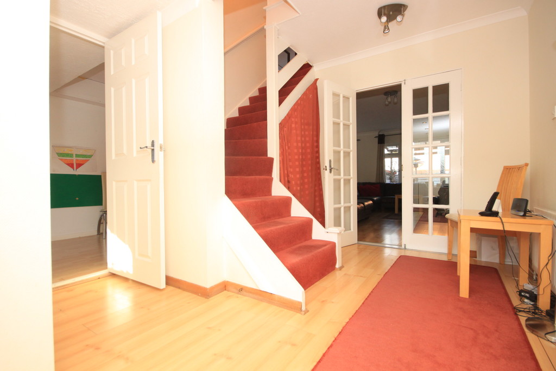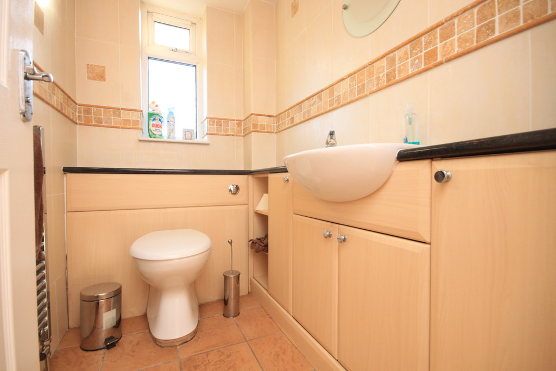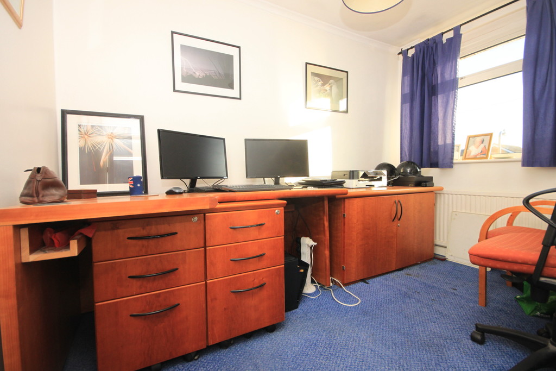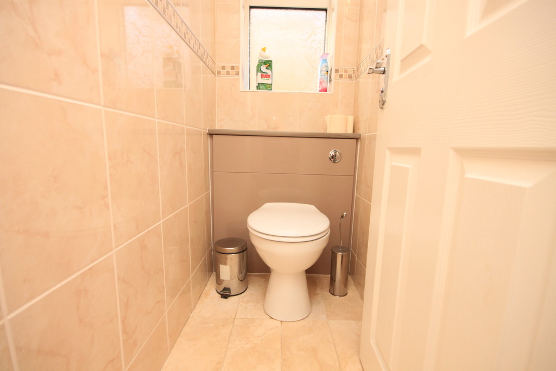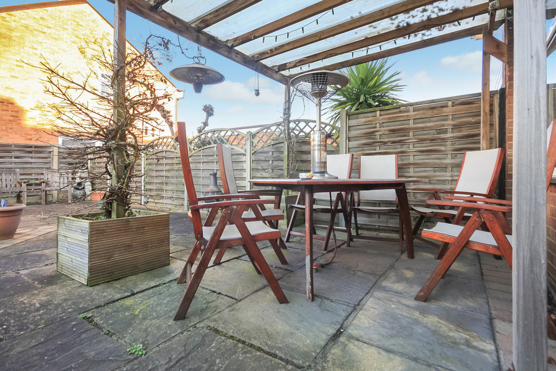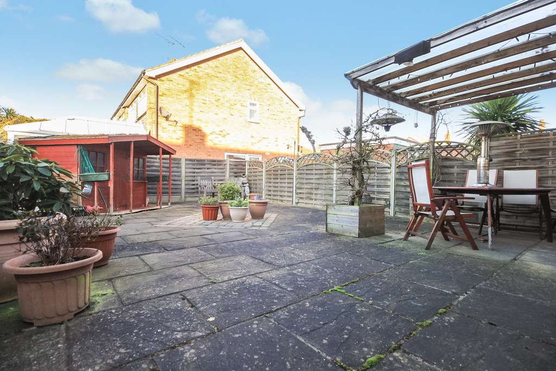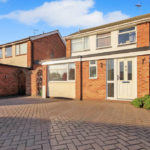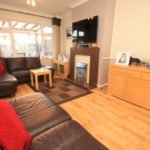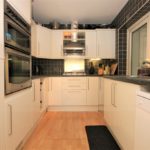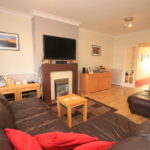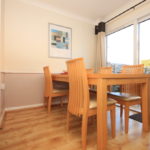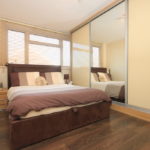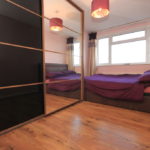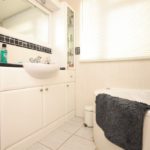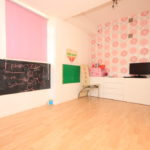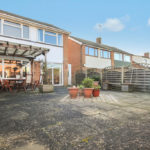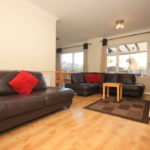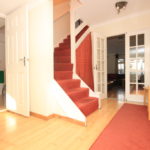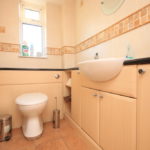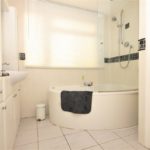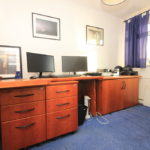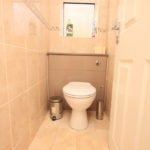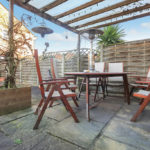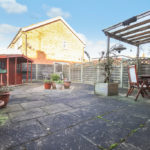West Beech Avenue, Wickford
Property Features
- Three/Four bedrooms
- Lounge/Diner 18'6 x 17'6
- Playroom/Bedroom Four
- Ground floor cloakroom
- Off street parking
- Close to Wickford High street
- Close To Wickford Station
Property Summary
Full Details
We are pleased to offer for sale this three/four bedroom semi detached house, located just a short walk to both Wickford High Street and mainline train station. The property benefits from a ground floor cloakroom, larger than average entrance hall, 14'11 playroom/4th bedroom , 18'6 L-shaped lounge/diner, fitted kitchen with separate utility area and ample off street parking. Available with no onward chain.
ENTRANCE Via obscure double glazed door to:
HALLWAY Textured and coved ceiling, stairs to first floor landing, radiator, laminate flooring, doors to
GROUND FLOOR CLOAKROOM Obscure double glazed window to front, wash basin with mixer tap, low level w/c, fitted storage unit, heated towel rail, ceramic tiled walls and floor.
PLAYROOM/BEDROOM 14' 11" x 8' 2" (4.55m x 2.49m) Textured ceiling, double glazed window to front and side, radiator, laminate wood flooring.
'L' SHAPE LOUNGE/DINER 18' 6" Max x 17' 6" Max (5.64m x 5.33m) Coved ceiling, double glazed window to rear, double glazed patio door to rear, feature fireplace with inset electric fire, radiator, dado rail, laminate wood flooring.
KITCHEN 9' 7" x 7' 7" (2.92m x 2.31m) Double glazed window to side, double glazed door to side, range of matching eye and base level units, rolled edge work surfaces, inset stainless steel sink unit with mixer tap, integrated four ring gas hob with extractor above, integrated electric oven, integrated fridge/freezer, space for appliances.
UTILITY AREA 12' 2" x 3' 11" (3.71m x 1.19m) Perspex style roof, space and plumbing for appliances, doors to front and rear.
LANDING Textured ceiling, loft access, doors to:
BEDROOM ONE 13' 9" x 7' 10" To fitted wardrobes (4.19m x 2.39m) Textured ceiling, double glazed window to rear, range of fitted wardrobes, laminate flooring,
BEDROOM TWO 13' 1" x 8' 4" (3.99m x 2.54m) Textured ceiling, double glazed window to rear, range of fitted wardrobes, laminate flooring, radiator.
BEDROOM THREE 10' 6" x 7' 1" (3.2m x 2.16m) Textured ceiling, double glazed window to front, radiator.
BATHROOM Ceiling with inset spotlights, obscure double glazed window to front, corner Jacuzzi bath with mixer tap and wall mounted shower over, vanity wash hand basin with mixer tap, heated towel rail, ceramic tiled walls and flooring, cupboard housing cylinder.
SEPARATE W/C Obscure double glazed window to rear, low level w/c, ceramic tiled and walls.
REAR GARDEN Mainly paved with timber pergola, fencing to boundaries, timber summerhouse and gated side access.
FRONT Off street parking via block paved driveway.
These particulars are accurate to the best of our knowledge but do not constitute an offer or contract. Photos are for representation only and do not imply the inclusion of fixtures and fittings. The floor plans are not to scale and only provide an indication of the layout.

