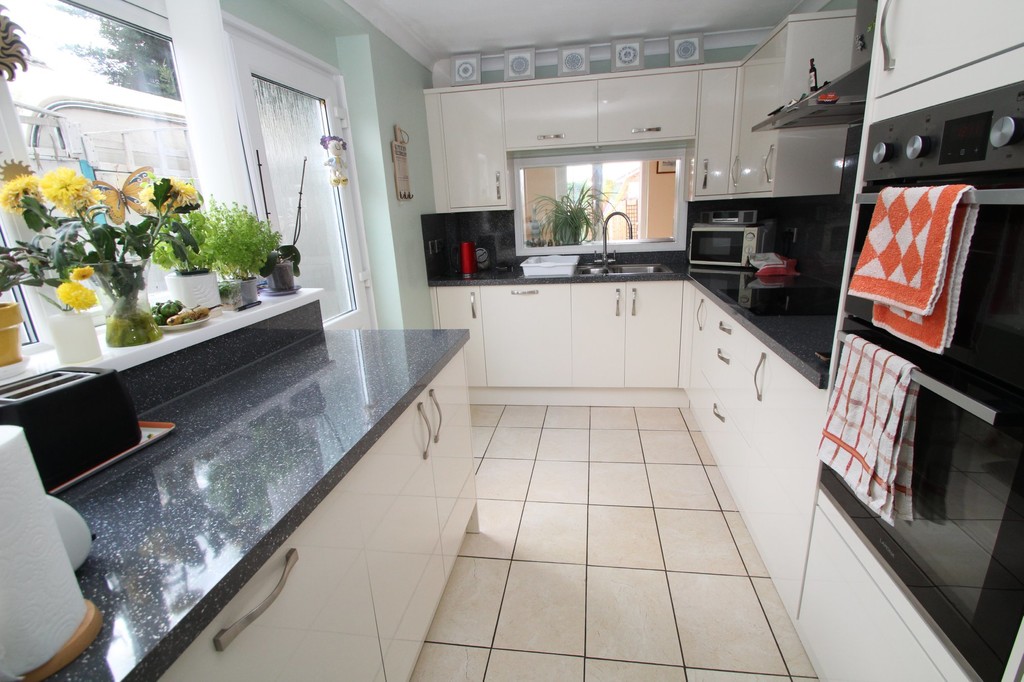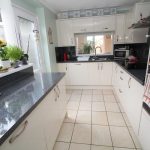Waxwell Road, Hullbridge
Property Features
- 3/4 BEDROOMS
- 4TH BEDROOM/STUDY
- CLOAKROOM/UTILITY
- GREAT SIZE LOUNGE AND DINING AREA
- LOVELY RE-FITTED KITCHEN
- FIRST FLOOR BATHROOM
- ESTABLISHED REAR GARDEN
- GARAGE
- DRIVEWAY
- VIEWING ADVISED
Property Summary
Full Details
You'll find this one hard to resist. This much improved three/four bedroom family house is nestled in the heart of the poplar Hullbridge village, with River Crouch for walks along the river, Kendal's nature reserve, local amenities, transport links and schools all close by and is decorated to a stylish and modern design to a good standard internally, comprising of a ground floor cloakroom/utility, great size luxury modern fitted kitchen, lounge area opening to a dining room with views overlooking the rear garden, and a lovely modern bathroom. The property also benefits from having a garage and additional parking. This could be the perfect purchase for you, call now to arrange an internal viewing.
ENTRANCE Double glazed entrance door leading to:
HALLWAY Engineered wood effect flooring, radiator, stairs leading to first floor accommodation with built in under stair cupboard, coving to smooth ceiling.
BEDROOM/STUDY 7' 8" x 7' 5" (2.34m x 2.26m) Double glazed leaded light window to front aspect, engineered wood flooring, radiator, (this room is currently being used as a study but could easily be a fourth bedroom).
CLOAKROOM/UTILITY ROOM Double glazed obscure window to side aspect, low level wc, vanity wash hand basin, complimentary tiling to splash back, space and plumbing for washing machine, heated towel rail.
LOUNGE 11' 7" x 10' 6" (3.53m x 3.2m) Feature brick fireplace with fire recess, double radiator, coving to smooth ceiling, opening to:.
DINING ROOM 17' 9" x 8' 8" (5.41m x 2.64m) Double radiator, coving to smooth ceiling, double glazed window to rear aspect overlooking the garden, double glazed French doors leading and overlooking the rear garden.
KITCHEN 13' 5" x 8' 3" (4.09m x 2.51m) Double glazed window and door to side aspect, fitted with a range of extensive modern wall mounted units with concealed lighting and base units, pull out drawers with work surfaces incorporating stainless steel sink and drainer, complementary tiling to splash backs, integrated fridge/freezer and dishwasher, built in double oven and induction hob and extractor hood over, serving hatch through to dining room providing additional natural light, tiled flooring, heated towel rail.
LANDING Access to loft, doors to bedrooms and bathroom.
BEDROOM ONE 10' 9" x 10' 4" (3.28m x 3.15m) Double glazed window to rear aspect over looking the rear garden, a range of fitted wardrobes with sliding mirrored fronts to one wall, radiator.
BEDROOM TWO 13' 9" > 7'5" x 8' 8" (4.19m > 2.26m x 2.64m) Double glazed window to rear aspect overlooking the rear garden, built in eaves cupboard, radiator.
BEDROOM THREE 10' 3" x 7' 3" (3.12m x 2.21m) Double glazed leaded light window to front aspect, radiator, laminate flooring, built in eaves cupboard.
BATHROOM 8' 5" x 6' 3" (2.57m x 1.91m) Double glazed obscure window to side aspect, suite comprising of 'P' shaped bath, chrome mixer tap and separate shower over, shower screen, low level w.c, vanity wash hand basin, LED mirror light, complimentary tiling to walls, radiator, laminate flooring.
EXTERIOR
FIRST FLOOR ACCOMMODATION
REAR GARDEN 50' (15.24m The rear garden is south facing and commences with a patio area, laid to lawn, established plants and shrub borders, greenhouse, water tap, outside lighting, enclosed panel fencing, side access leading to:
FRONT GARDEN Block paved offering off street parking and access to garage, plant and shrub borders.
GARAGE Up and over door
These particulars are accurate to the best of our knowledge but do not constitute an offer or contract. Photos are for representation only and do not imply the inclusion of fixtures and fittings. The floor plans are not to scale and only provide an indication of the layout.


