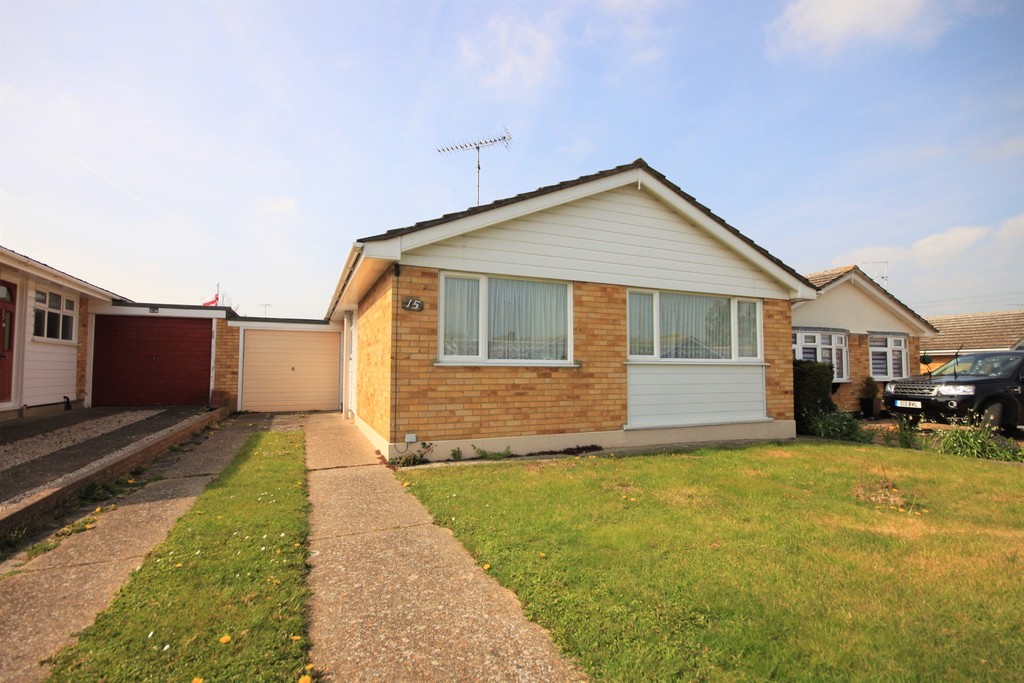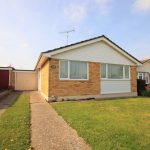Warren Drive, Wickford
Property Features
- Detached Bungalow
- 3 Double Bedrooms
- Garage
- No Onward Chain
- Popular Location
- In Need of Modernising
Property Summary
Full Details
ENTRANCE Via obscure double glazed leaded light door to:
INNER HALLWAY Textured and coved ceiling, two storage cupboards, doors to:
BEDROOM 11' 2" x 8' 5" (3.4m x 2.57m) Textured and coved ceiling, double glazed window to front, electric radiator to rear.
BEDROOM 11' 9" x 8' 10" (3.58m x 2.69m) Textured and coved ceiling, double glazed window to front, electric radiator to side.
KITCHEN 8' 9" x 7' 11" (2.67m x 2.41m) Textured and coved ceiling, obscure double glazed door to side and double glazed window to side, range of eye and base level units with roll edge work surfaces over comprising sink and drainer unit with mixer tap, tiled splash back, space for cooker and washing machine, partly tiled walls, vinyl floor.
WC Obscure double glazed window to side, low level w.c.
SHOWER ROOM Textured ceiling, double width walk in shower cubicle, pedestal wash hand basin, tiled walls, obscure double glazed window to side.
BEDROOM 12' 5" x 9' 3" (3.78m x 2.82m) Textured and coved ceiling, double glazed window to rear, electric radiator to side.
LOUNGE 17' 10" x 10' 11" (5.44m x 3.33m) Textured and coved ceiling, electric radiator to front and side, double glazed patio doors to:
CONSERVATORY 19' 3" x 8' 3" (5.87m x 2.51m) Perspex style roof, double glazed patio doors to rear, double glazed windows to side and rear, vinyl flooring.
EXTERIOR
GARAGE Up and over door, power and light connected, utility area to rear (9'3 x 6'10)
Off street parking to front.


