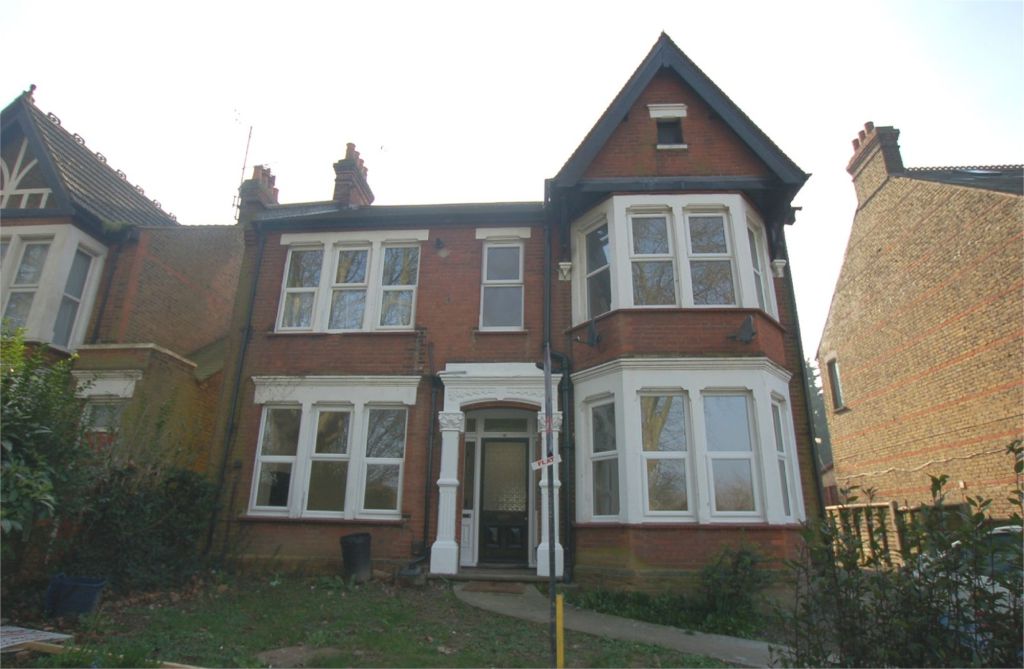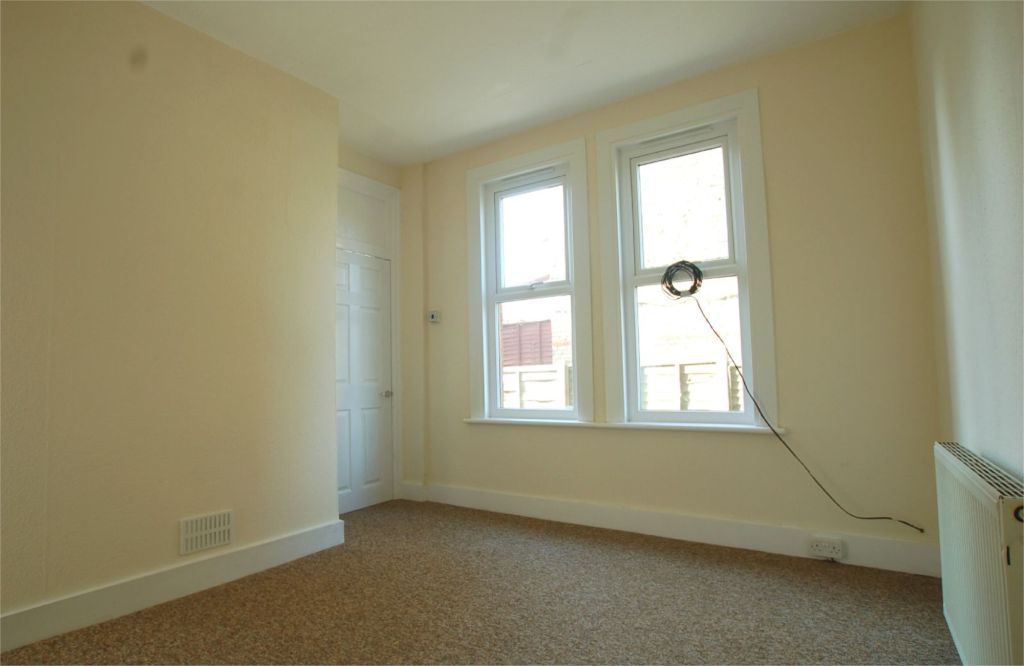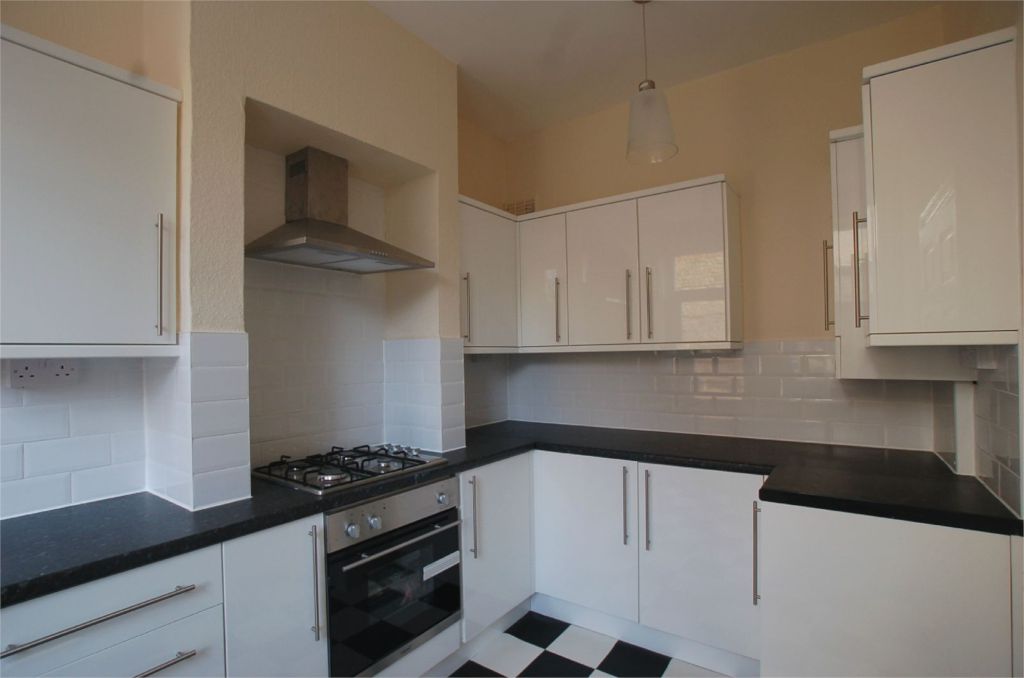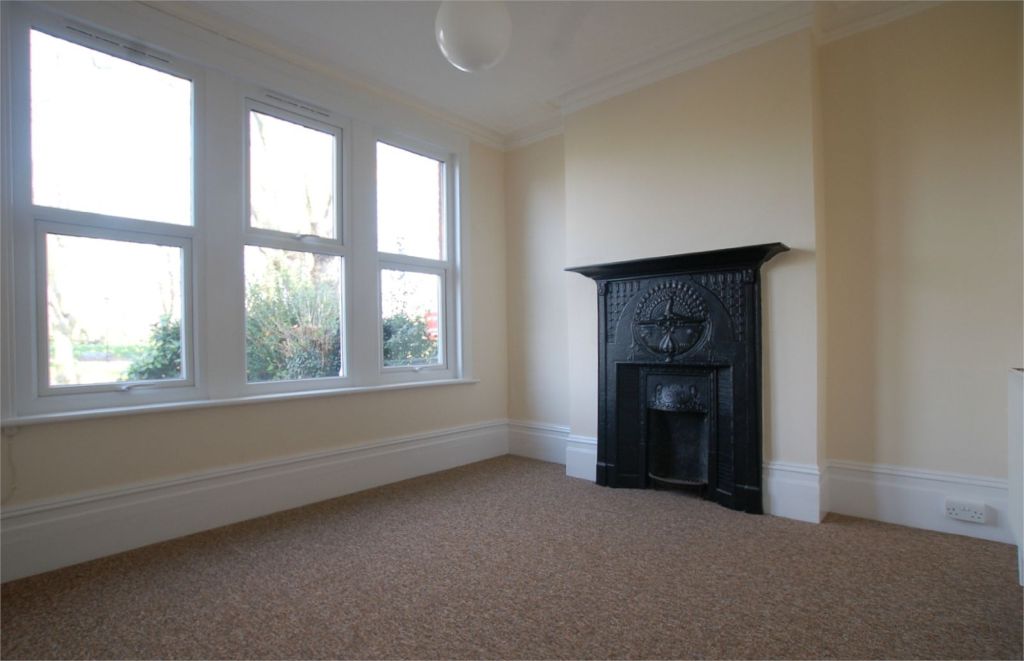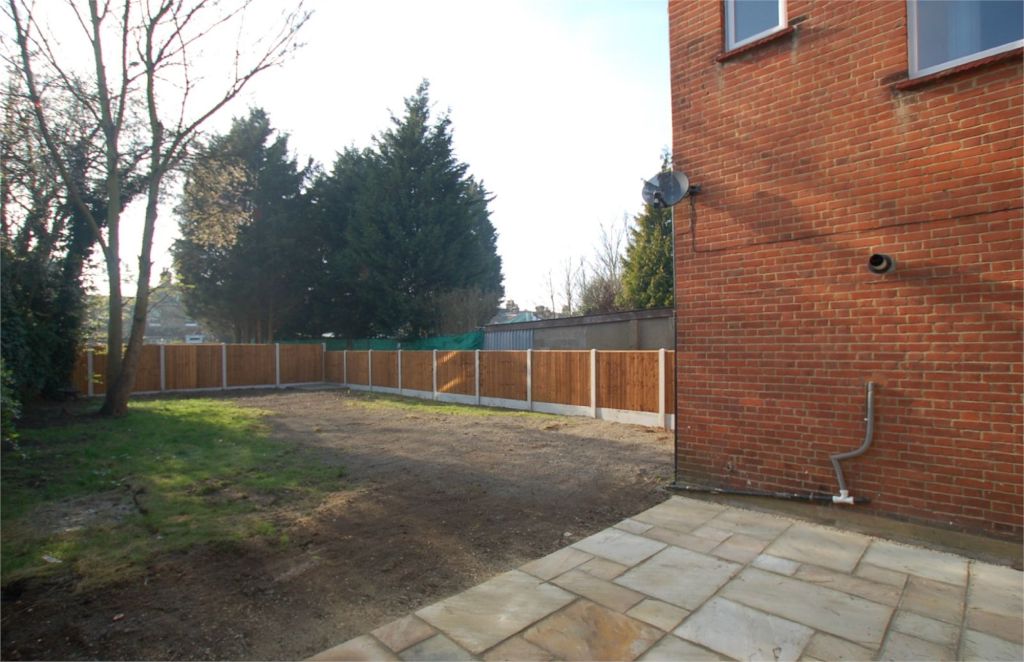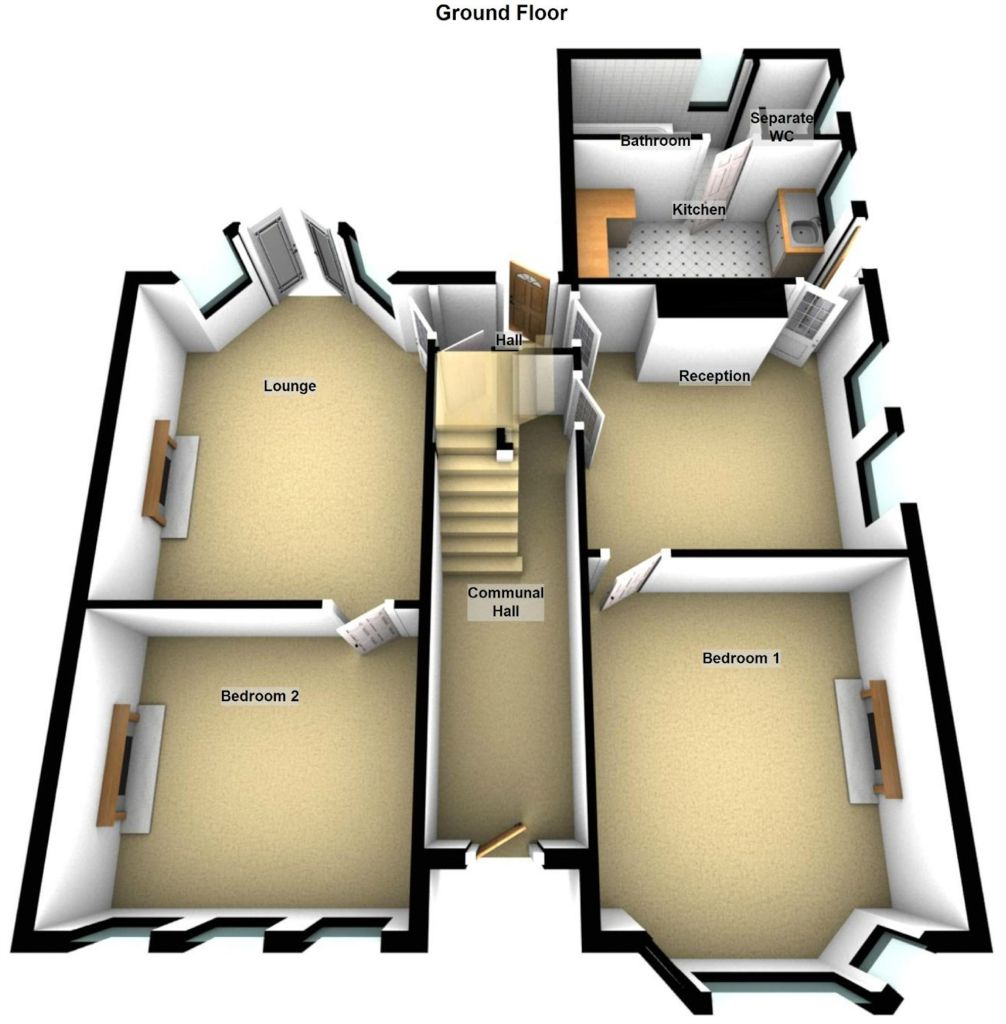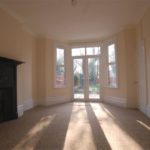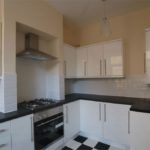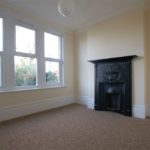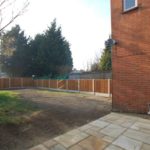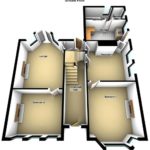Victoria Avenue, SOUTHEND-ON-SEA, Essex
Property Features
- GROUND FLOOR FLAT
- TWO DOUBLE BEDROOMS
- LOUNGE AND DINING ROOM
- KITCHEN WITH NEW UNITS
- BATHROOM AND SEPARATE WC
- GAS CENTRAL HEATING
- DOUBLE GLAZING
- NEW CARPETS
- OFF STREET PARKING
- REAR GARDEN
Property Summary
Full Details
LOBBY Communal entrance lobby with door to flat.
DINING ROOM 12' x 11' 8" (3.66m x 3.56m) Newly decorated in magnolia. Two double glazed casement windows to side. Newly fitted carpet. Radiator. Door to kitchen.
LOUNGE 17' into bay x 12' 2" (5.18m x 3.71m) Newly decorated in magnolia. Decorative original style fireplace and mantel. New beige carpet.
BEDROOM ONE 16' 4" into bay x 12' 2" (4.98m x 3.71m) Newly redecorated in magnolia. Decorative original style fireplace and mantle. New beige carpet. Double glazed bay window to front.
BEDROOM TWO 12' 2" x 10' 10" (3.71m x 3.30m) Newly decorated in magnolia. Decorative original style fireplace and mantle. New beige carpet. Double glazed window to front.
KITCHEN Double glazed door and casement window to side driveway. New kitchen units comprising laminated white wooden base and eye level units. New white splash tiling. New Cata electric oven with gas hob and extractor hood over. New chequered vinyl to floor. Door to bathroom/wc.
BATHROOM New suite comprising white panelled bath with mixer shower and Perspex shower screen, white pedestal wash hand basin and low flush W.C. Three obscured glass double glazed windows. New slate effect tiling to floor.
BEDROOM ONE
GARDEN Own REAR GARDEN approximately 50' deep with patio.

