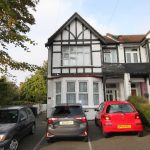Valkyrie Road, Westcliff-on-Sea
Property Features
- Ground floor one bedroom flat
- Own entrance door
- Section of rear garden
- Allocated parking space
- Lounge/diner
- Kitchen
- Double bedroom
- Bathroom
Property Summary
Full Details
An attractive, well presented one bedroom ground floor flat with off-road parking and own section of rear garden making it an ideal first time or investment purchase.
The accommodation is accessed by own entrance door into spacious open-plan lounge/diner which leads into the kitchen which offers a great range of fitted base and wall units. From the lounge/diner is an inner hallway providing access to the double bedroom and modern bathroom comprising bath, wash hand basin and WC as well as wall mounted heated towel rail. To the front of the property there is an allocated parking space and to the rear, accessed from the side of the building, is a section of easily maintained garden with boarded fences, additionally the property benefits from gas central heating and double glazing.
Situated in a great position for Westcliff mainline railway station with regular services to London Fenchurch Street the property is always well positioned for the many amenities of Hamlet Court Road and the seafront beyond. Local bus routes and Southend Town Centre are both within easy reach.
We would highly recommend an early viewing to appreciate the accommodation on offer.
HALLWAY 8' 7" x 3' 5" (2.62m x 1.04m)
LOUNGE/DINER 16' 3" x 13' 9" (4.95m x 4.19m)
KITCHEN 12' 5" x 7' 4" (3.78m x 2.24m)
BATHROOM 5' 7" x 5' 6" (1.7m x 1.68m)
BEDROOM 16' 3" x 12' 4" (4.95m x 3.76m)
ALLOCATED PARKING SPACE TO THE FRONT
OWN SECTION OF REAR GARDEN
LEASE DETAILS We understand that the current lease has 87 years remaining with annual ground rent of £100, buildings insurance of approximately £200 and no service charges.
We have been advised by our client that there have been discussions between the four leaseholders and the current freeholder about the possibility of purchasing the freehold.
These particulars are accurate to the best of our knowledge but do not constitute an offer or contract. Photos are for representation only and do not imply the inclusion of fixtures and fittings. The floor plans are not to scale and only provide an indication of the layout.


