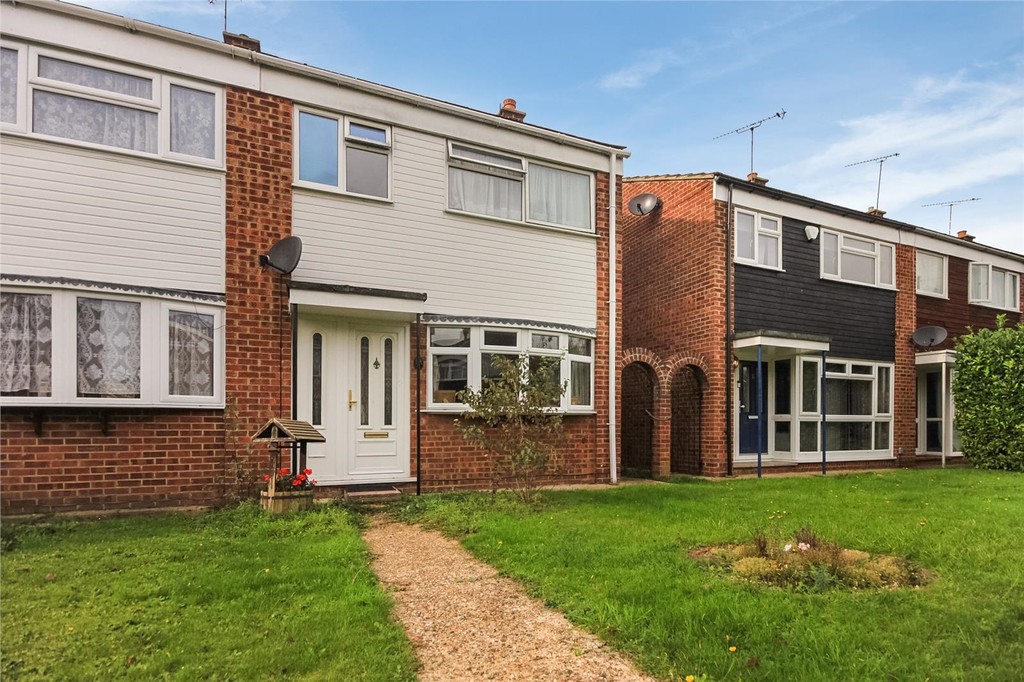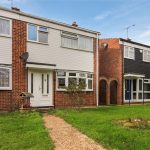Valentines, Wickford
Property Features
- Three bedrooms
- Double glazed conservatory
- Detached garage
- Kitchen/diner 15'9 x 9'9
- Modern bathroom suite
- New boiler installed in 2016
- Close to Wickford High Street
- Close to Wickford train station
Property Summary
Full Details
**GUIDE PRICE £300,000 TO £310,000**
A three bedroom end of terrace family home. The property is situated in a quiet cul-de-sac within walking distance of both Wickford High Street and mainline train station to London. Internally the property offers a lounge, kitchen/diner 15'9 x 9'9, double glazed conservatory 15'8 x 9'5, modern family bathroom and three first floor bedrooms. Other benefits include a detached garage and a new boiler installed in 2016.
HALLWAY Textured ceiling, wood flooring, radiator, stairs to first floor landing, doors to:
LOUNGE 15' 3" x 12' 4" (4.65m x 3.76m) Smooth and coved ceiling, double glazed window to front, two radiators, door to:
KITCHEN/DINER 15' 9" x 9' 9" (4.8m x 2.97m)
DINING AREA Textured and coved ceiling, under stairs storage cupboard, double glazed sliding doors to conservatory, open to kitchen area.
KITCHEN AREA Textured ceiling, double glazed window to rear, display cabinet, range of matching eye and base level units with roll edge work surfaces over incorporating sink unit with mixer tap, space for appliances, extractor fan.
CONSERVATORY 15' 8" x 9' 5" (4.78m x 2.87m) Perspex roof, radiator, double glazed sliding doors to garden, double glazed window to front, two obscure double glazed window to side.
LANDING Textured and coved ceiling, access to loft (insulated, partly bordered and housing boiler), storage cupboard, doors to:
BATHROOM Smooth ceiling, obscure double glazed window to rear, low level w.c, pedestal wash hand basin with mixer tap, panelled bath with mixer tap and wall mounted shower with rainwater style shower head, heated towel rail, partly tiled walls.
BEDROOM ONE 14' 10" into wardrobes x 8' 10" (4.52m x 2.69m) Textured and coved ceiling, double glazed window to front, range of fitted wardrobes.
BEDROOM TWO 9' 6" x 7' 6" (2.9m x 2.29m) Textured and coved ceiling, storage cupboard, double glazed window to rear, radiator.
BEDROOM THREE 9' 7" x 6' 8" (2.92m x 2.03m) Smooth ceiling, double glazed window to front, radiator, range of fitted wardrobes, over stairs storage cupboard.
REAR GARDEN Mainly laid to lawn, fencing to boundaries, gated side access, rear access, water tap, electric power point, door to garage.
GARAGE With up and over door, power and lighting.


