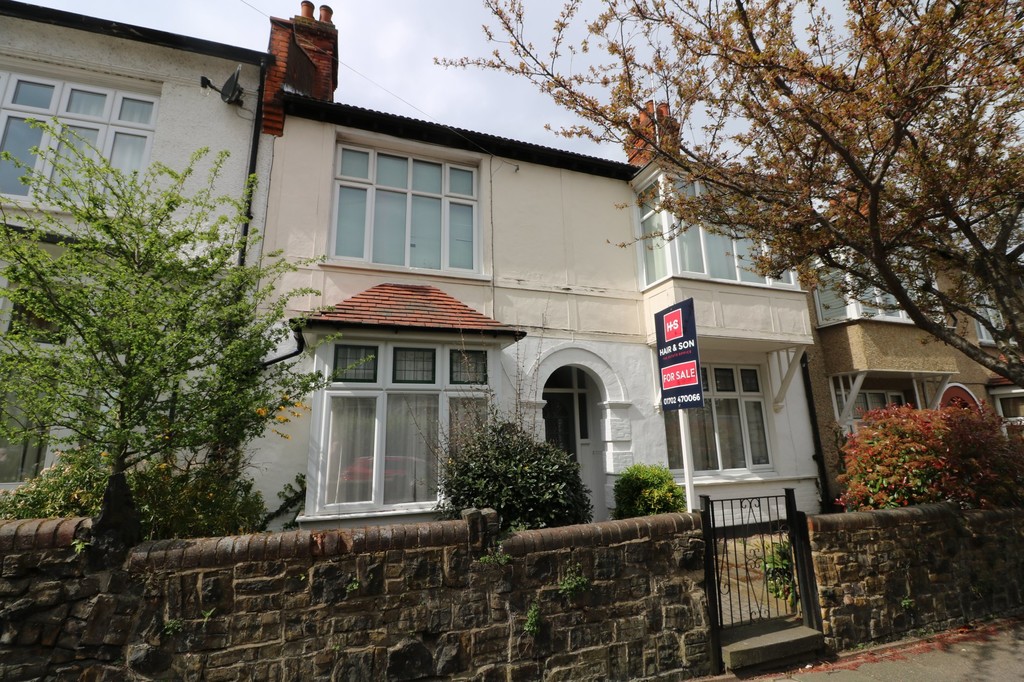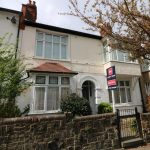Torquay Drive, Leigh-on-Sea
Property Features
- DOUBLE FRONTED CHARACTER HOME
- FOUR BEDROOMS
- WEST BACKING GARDEN
- GARAGE AVAILABLE TO RENT AT REAR
- IMPRESSIVE FITTED KITCHEN
- GROUND FLOOR CLOAKROOM
- CONSERVATORY
- SOUGHT AFTER LOCATION
- CLOSE TO BROADWAY & STATION
- VIEWING ADVISED
Property Summary
Full Details
THE PROPERTY... ...Is situated in the heart of Leigh-on-Sea and therefore just a stroll away from both Leigh C2C Railway Station to London's Fenchurch Street and the popular Leigh Broadway with it's array of fashionable bars, restaurants and boutique shops.
This double fronted character home offers spacious and well laid out family accommodation which can only be appreciated by an early viewing.
Access to the property is gained via a bright spacious entrance hall. To one side is a large lounge/diner which overlooks the front elevation via a large bay window. This room, like the remainder of the home, benefits from having many character features including fireplaces and ceiling roses. There is an original varnished wood floor and access to the large conservatory that accesses the west backing garden.
To the other side of the hallway is a further sitting room where again, light floods in from the large bay window. From here there is open plan access to a modern fitted kitchen which benefits from an extensive range of eye and base level units, ample working surfaces, integrated oven, hob and dishwasher and plenty of space for all necessary appliances. From here there is access to a lobby which leads to both the rear garden and the ground floor cloakroom.
The first floor comprises two large double bedrooms and two very well proportioned single bedrooms. There is also a bathroom with separate W.C.
The large loft could easily be converted to further accommodation if required subject to the necessary planning consent being granted.
As previously mentioned the rear garden is west backing and secluded. Commencing with a paved patio area, there is a good size lawn and shrubs and trees to borders. There is a timber storage shed and fencing to boundaries. As previously mentioned there is access from here to a detached garage which is available to rent, please contact us for further details.
ENTRANCE HALL
LOUNGE/DINER 20' 3" x 11' 8" (6.17m x 3.56m)
SITTING ROOM 15' 1" x 10' 9" (4.6m x 3.28m)
KITCHEN 12' 5" x 10' 9" (3.78m x 3.28m)
CONSERVATORY 12' 2" x 11' 2" (3.71m x 3.4m)
GROUND FLOOR W.C
FIRST FLOOR LANDING
BEDROOM ONE 15' 6" x 13' 9 max" (4.72m x 4.19m)
BEDROOM TWO 12' 9" x 12' 1" (3.89m x 3.68m)
BEDROOM THREE 11' 1" x 10' 5" (3.38m x 3.18m)
BEDROOM FOUR 12' 1" x 9' 6" (3.68m x 2.9m)
BATHROOM
SEPARATE W.C
WEST BACKING GARDEN
VIEWINGS BY APPOINTMENT WITH HAIR AND SON. These particulars are accurate to the best of our knowledge but do not constitute an offer or contract. Photos are for representation only and do not imply the inclusion of fixtures and fittings. The floor plans are not to scale and only provide an indication of the layout.


