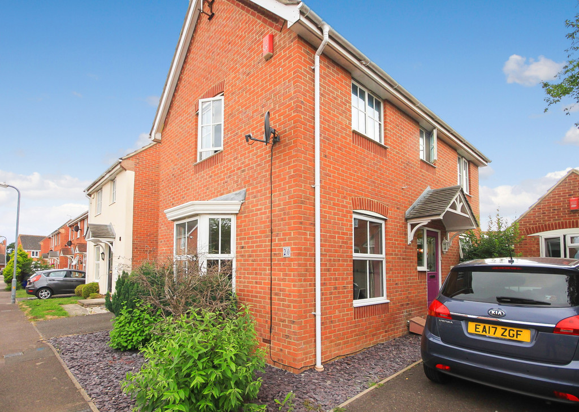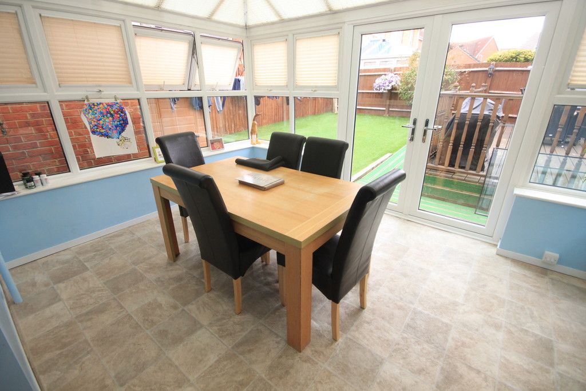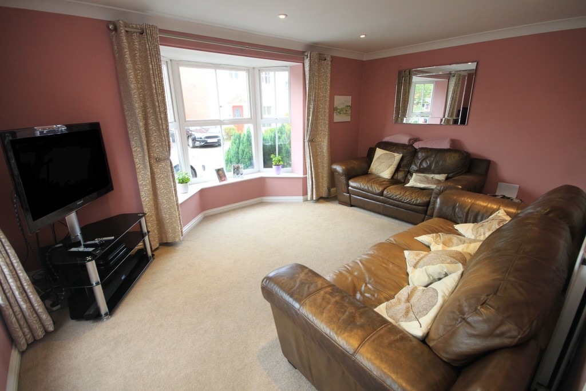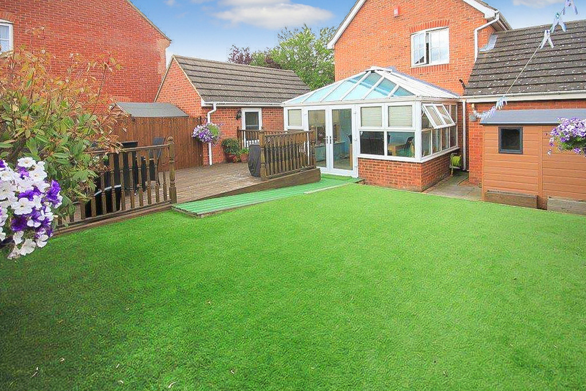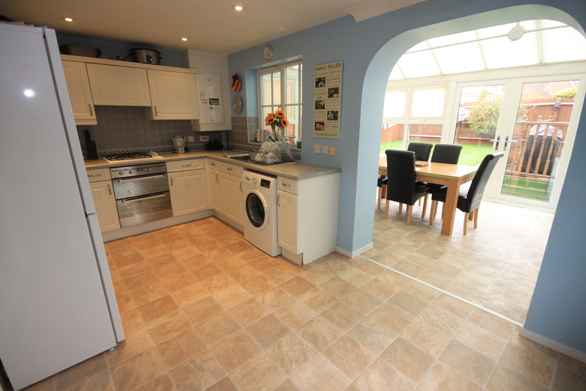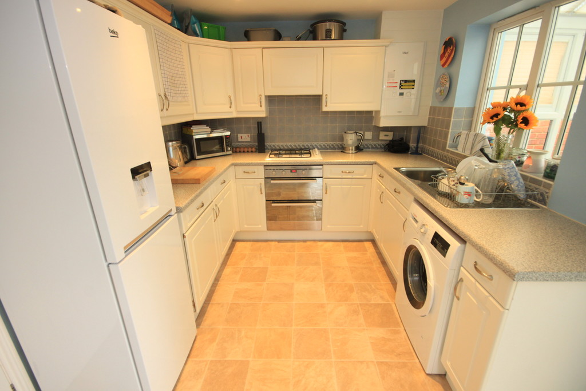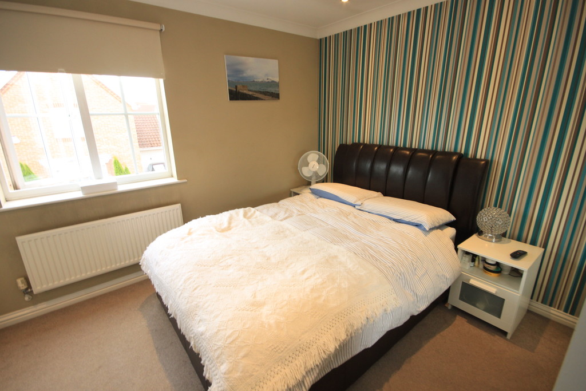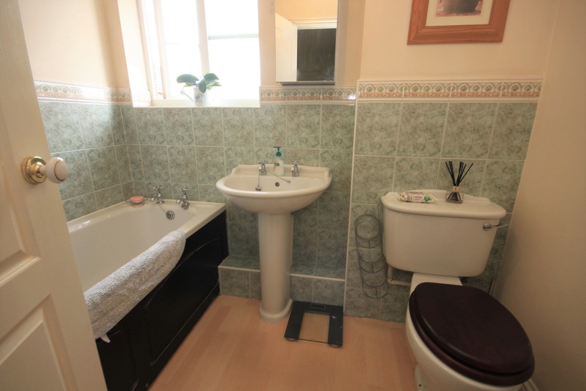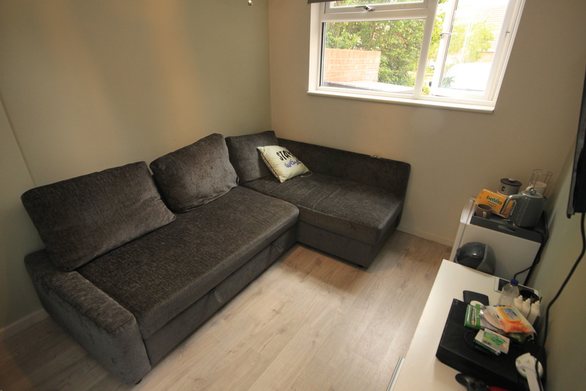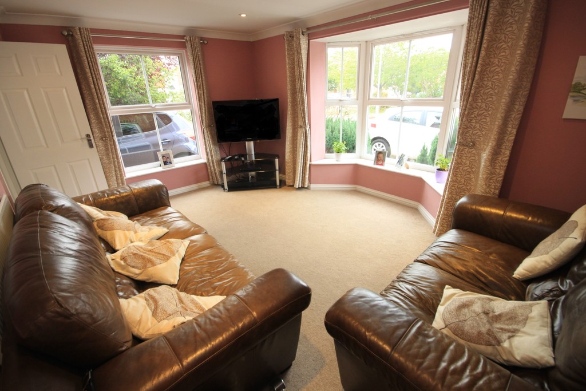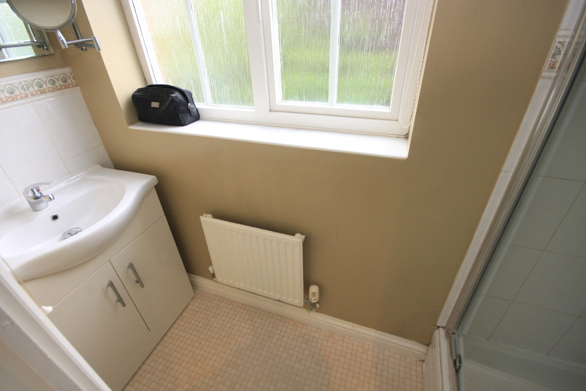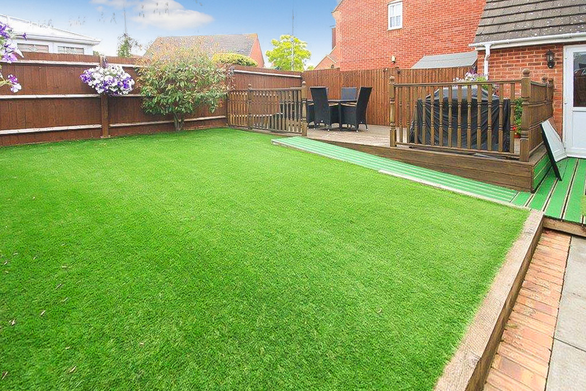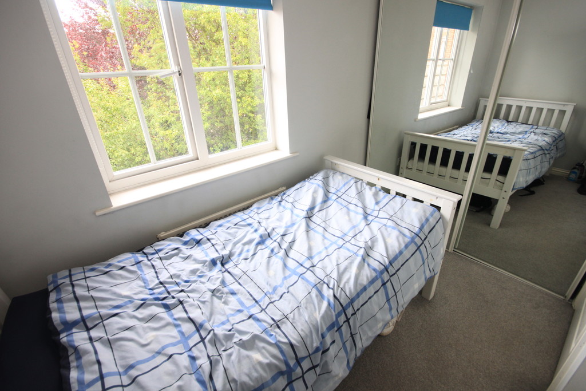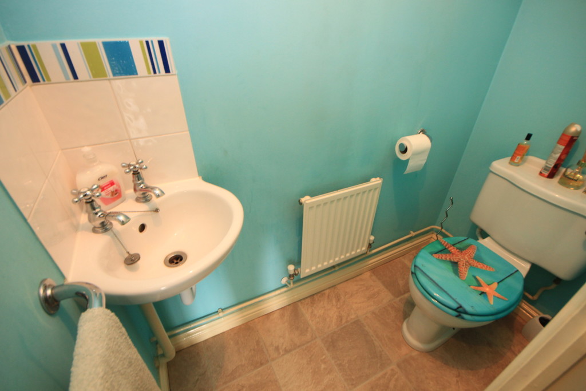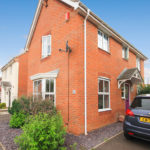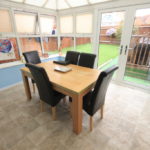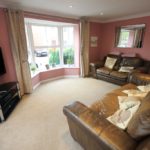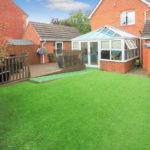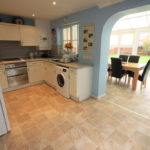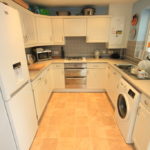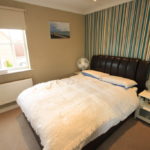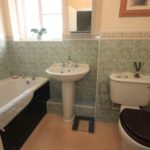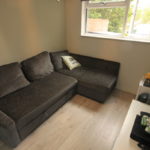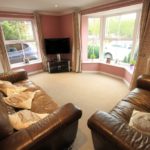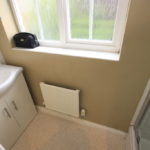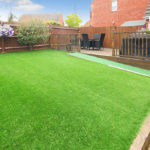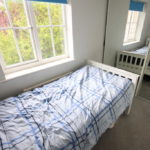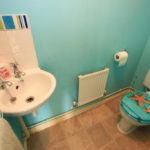Tiree Chase, Wickford
Property Features
- Three bedroom link detached
- En-Suite shower room
- Conservatory 13'7 x 10'1
- Kitchen/diner 15'1 x 8'7
- Off street parking
- Partially converted garage offering a study 8'11 x 8'2
- Ground floor cloakroom
Property Summary
Full Details
**GUIDE PRICE £350,000 TO £360,000**
We are delighted to offer for sale this three bedroom link detached house. Downstairs the property offers a lounge 15'2 x 12,8, spacious kitchen/diner 15'1 x 8'7 which opens into a double glazed conservatory 13'7 x 10'10 and a ground floor cloakroom. To the first floor the property boasts three bedrooms, en-suite to the master bedroom and bathroom. To the exterior the property benefits from off street parking, a low maintenance rear garden and a detached garage that has been converted to offer a versatile room (currently used as a bedroom).
ENTRANCE Via obscure double glazed door to:
HALLWAY Textured and coved ceiling, radiator, storage cupboard, doors to:
GROUND FLOOR CLOAKROOM Textured ceiling, radiator, low level w.c, wash hand basin.
KITCHEN 15' 1" x 8' 7" (4.6m x 2.62m) Smooth ceiling with inset spotlights, double glazed window to side, double radiator, range of matching eye and base level units with roll edge work surfaces over incorporating one and a half bowl sink unit with mixer tap, integrated double oven and four ring gas hob with extractor above, wall mounted boiler, open to:
CONSERVATORY 13' 7" x 10' 1" (4.14m x 3.07m) Double glazed window to three aspects, double glazed French doors to garden, ceiling fan, double glazed roof.
LOUNGE 15' 2" x 12' 8" (4.62m x 3.86m) Double glazed bay window to front and double glazed window to side, under stairs storage cupboard, double radiator, smooth and coved ceiling with inset spotlights.
LANDING Textured and coved ceiling, access to loft, doors to:
BEDROOM ONE 12' 5" x 9' 7" (3.78m x 2.92m) Double glazed window to front, radiator, smooth ceiling with inset spotlights, built in wardrobes with sliding mirror fronted doors, airing cupboard, door to:
ENSUITE Obscure double glazed window to side, vanity wash hand basin with mixer tap, smooth ceiling with inset spotlights, radiator, tiled shower cubicle with wall mounted shower.
BATHROOM Obscure double glazed window to side, radiator, low level w.c, pedestal wash hand basin, wood panelled bath, partly tiled walls, textured ceiling.
BEDROOM TWO 10' 8" into wardrobe x 6' 4" (3.25m x 1.93m) Double glazed window to side, smooth ceiling with inset spotlights, radiator, built in wardrobes with sliding mirror doors.
BEDROOM THREE 8' 11" x 8' 6" into wardrobes (2.72m x 2.59m) Smooth ceiling with inset spotlights, double glazed window to rear, built in wardrobes with sliding mirror doors, radiator.
REAR GARDEN Commencing with a patio area to immediate rear, step to remainder artificial lawn with decking to side, fencing to boundaries, gated side access, door to:
GARAGE Partially converted to study/office.
STORAGE AREA 8' 7" x 7' 7" (2.62m x 2.31m) Wall unit, pitched roof, power and lighting, door to:
STUDY/OFFICE 8' 11" x 8' 2" (2.72m x 2.49m) Smooth ceiling, double glazed window to front, laminated flooring, electric wall heater.
AWAITING EPC RATING These particulars are accurate to the best of our knowledge but do not constitute an offer or contract. Photos are for representation only and do not imply the inclusion of fixtures and fittings. The floor plans are not to scale and only provide an indication of the layout.

