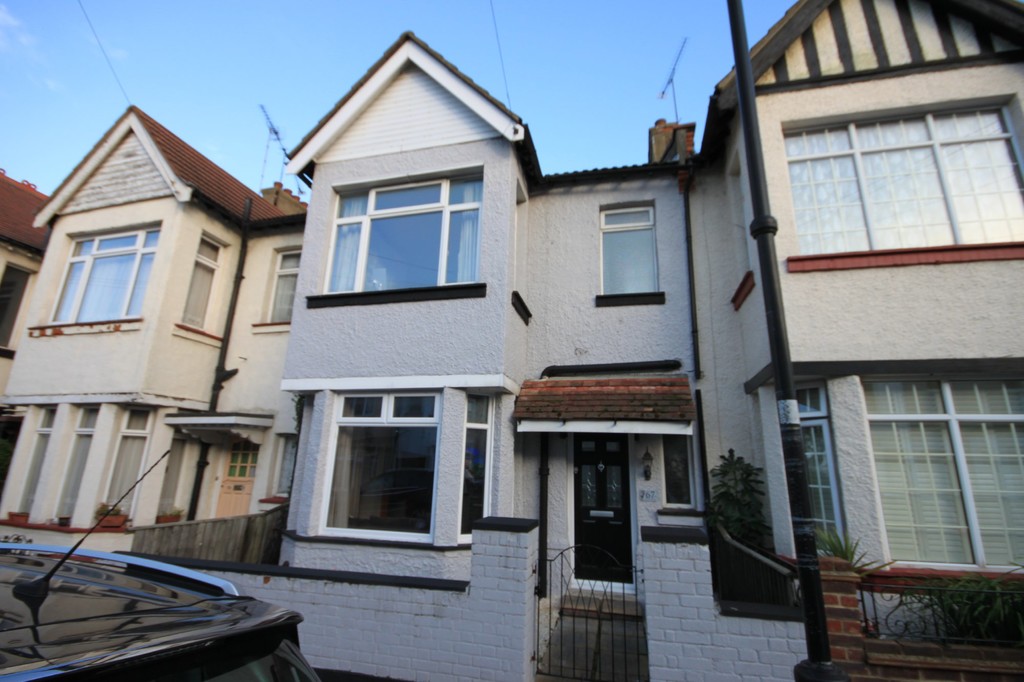Property Summary
Full Details
This modern extended three bedroom mid-terraced house is in a good central location giving easy access to local transport links, shops and schools for all ages along with popular Chalkwell Park.
The ground floor accommodation offers plenty of living space commencing with a bright and airy lounge with lovely bay window to the front aspect, modern fitted kitchen/diner with range of fitted units, integrated range style cooker with extractor over and sliding doors out to a further sitting room to the rear with door out to rear garden as well as access to the modern ground floor shower room. To the first floor there are three good size bedrooms, two of which are doubles, and family bathroom with contemporary fitted white suite comprising bath with shower over, wash hand basin and WC.
Having been vastly improved by the current owners the property offers a modern style of family living and would make the ideal purchase for those looking for a ready-made home. Call now to book an early viewing.
ENTRANCE HALL 13' 9" x 5' 8" (4.19m x 1.73m)
LOUNGE 11' 2" x 10' 8" (3.4m x 3.25m)
KITCHEN/DINER 18' 5" x 13' 6" (5.61m x 4.11m)
SITTING ROOM 12' 6" x 8' 9" (3.81m x 2.67m)
SHOWER ROOM 9' 0" x 4' 5" (2.74m x 1.35m)
FIRST FLOOR LANDING
BEDROOM ONE 15' 6" into bay x 12' 4" (4.72m x 3.76m)
BEDROOM TWO 13' 8" x 10' 3" (4.17m x 3.12m)
BEDROOM THREE 10' 4" x 6' 7" (3.15m x 2.01m)
BATHROOM 7' 4" x 5' 9" (2.24m x 1.75m)
These particulars are accurate to the best of our knowledge but do not constitute an offer or contract. Photos are for representation only and do not imply the inclusion of fixtures and fittings. The floor plans are not to scale and only provide an indication of the layout.


