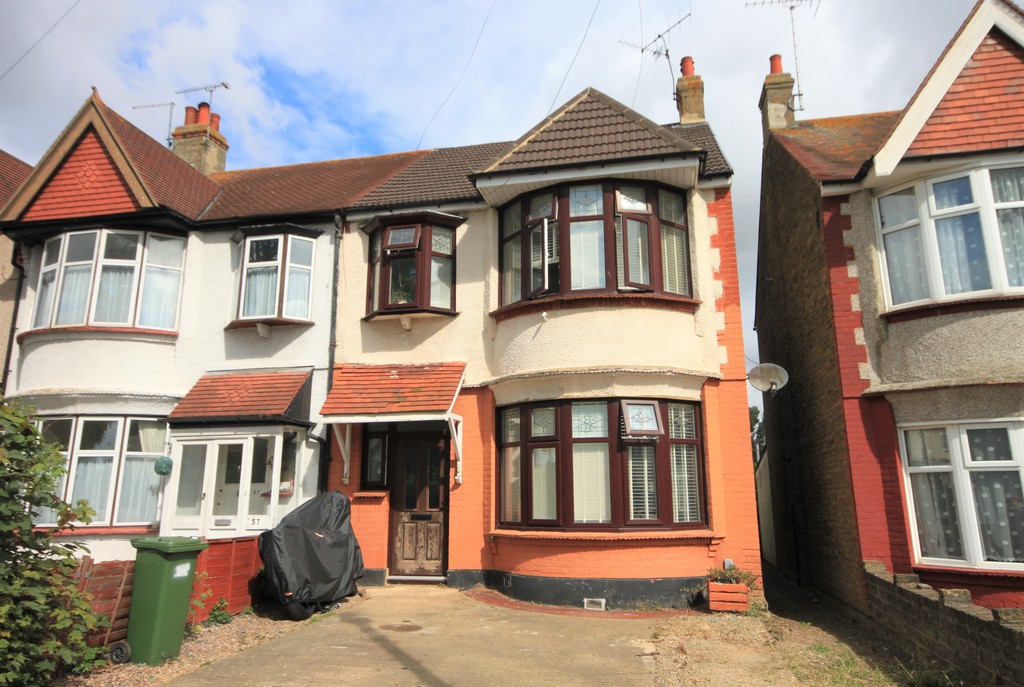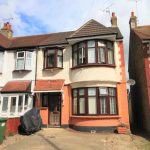Tickfield Avenue, Southend-on-Sea
Property Features
- End terraced house
- Three bedrooms
- Open plan kitchen/diner & reception area
- Separate lounge
- Ground floor wc & shower room
- Utility room
- Three piece bathroom
- Excellent location for Prittlewell station
Property Summary
Full Details
Situated in Prittlewell is this very good size three bedroom house offering great family accommodation close to popular schools and mainline railway station.
The property comprises of a wonderful open-plan kitchen/diner with a range of base and wall units, feature fireplace and doors out to the rear garden, separate lounge to the front aspect with bay window, utility area and ground floor shower room. To the first floor there are three good size bedrooms plus a three piece bathroom.
Externally there is a delightful rear garden which commences with a patio area, lawn area and decking to the rear with summer house and shed and to the front is a block paved driveway providing off-road parking.
In a popular location close to Prittlewell train station and Priory Park beyond, this well proportioned family home is sure to attract a lot of interest so we would recommend booking an early viewing to avoid disappointment.
HALL 16' 6" x 5' 9" (5.03m x 1.75m)
LOUNGE 12' 5" x 12' 4" (3.78m x 3.76m)
RECEPTION AREA 12' 5" x 12' 5" (3.78m x 3.78m)
KITCHEN/DINER 18' 6" x 10' 8" (5.64m x 3.25m)
UTILITY ROOM 6' 0" x 4' 8" (1.83m x 1.42m)
SHOWER ROOM 5' 9" x 3' 7" (1.75m x 1.09m)
LANDING 10' 9" x 8' 1" (3.28m x 2.46m)
BEDROOM ONE 12' 8" x 11' 3" (3.86m x 3.43m)
BEDROOM TWO 12' 6" x 10' 3" (3.81m x 3.12m)
BEDROOM THREE 7' 1" x 6' 4" (2.16m x 1.93m)
BATHROOM 8' 1" x 6' 6" (2.46m x 1.98m)
OUTSIDE
REAR GARDEN Access is via the French doors from the kitchen, immediate brick paved patio area, mainly laid to lawn with mature shrub borders, decked area with summer house and shed.
DRIVEWAY Hard standing and off street parking for two cars.
These particulars are accurate to the best of our knowledge but do not constitute an offer or contract. Photos are for representation only and do not imply the inclusion of fixtures and fittings. The floor plans are not to scale and only provide an indication of the layout.


