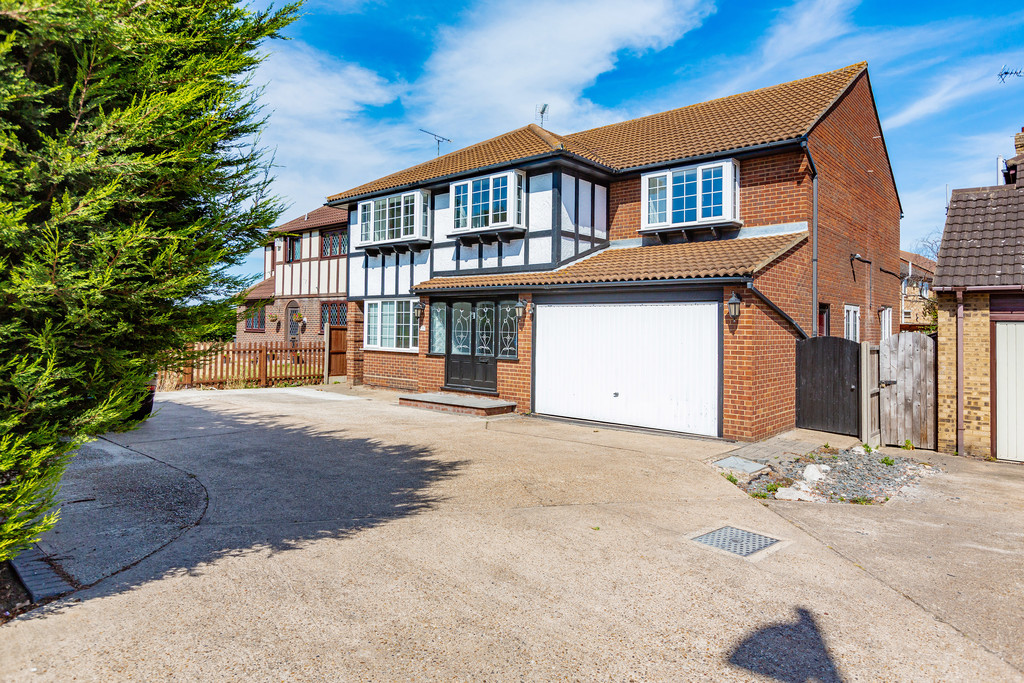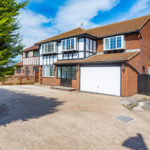Thorpe Hall Avenue, Southend-on-Sea
Property Features
- Detached Residence
- In excess of 2400 Sq. ft
- Five bedrooms
- En-suite to Master bedroom
- Bi-fold doors from lounge
- Modern luxury kitchen
- Utility room
- Garage
- Bournes Green School catchment
- Walking distance to Thorpe Bay Broadway & train station
Property Summary
Full Details
Hair & Son offer this very good size five bedroom detached house situated in a much sought after part of Thorpe Bay.
Access into the house is via the porch which leads into an impressive hallway.
From here there is a downstairs wc, a reception room to the front, a further reception room to the rear with bi-folding doors to the garden.
The luxury kitchen is of a modern contemporary style with a convenient breakfast bar. From here is a further reception room and utility which provides further access through French doors to the garden.
Upstairs is a spacious landing with the master bedroom benefitting a very good size en-suite shower room.
There are four further well appointed bedrooms, three of which are double rooms.
A contemporary four piece family bathroom suite completes the accommodation.
Outside the driveway provides parking for six to seven cars and access to the garage.
The rear garden is mainly laid to lawn with an immediate patio area from the lounge and further seating area in the far right corner with pergola.
To the side is access to the garage.
The house is situated in a desirable road and is within walking distance to Thorpe Bay Broadway with its array of shops, restaurants and cafes, Thorpe Bay train station and seafront.
Local schools are within easy reach, Southend High School For Girls which is a Grammar school and Bournes Green Infant & Junior Schools of which the property is within the catchment of.
We strongly recommend an internal viewing to appreciate the size and space the house has to offer.
PORCH
ENTRANCE HALL
RECEPTION ROOM 12' 4" x 15' 2" (3.76m x 4.62m)
LIVING ROOM 14' x 19' 7" (4.27m x 5.97m)
KITCHEN 12' 9" x 14' (3.89m x 4.27m)
UTILITY ROOM 8' 4" x 10' 4" (2.54m x 3.15m)
DINING ROOM 13' 4" x 9' 11" (4.06m x 3.02m)
CLOAKROOM
LANDING
BEDROOM FIVE 9' 4" x 8' 7" (2.84m x 2.62m)
BEDROOM THREE 12' 4" x 15' 1" (3.76m x 4.6m)
BEDROOM ONE 14' x 19' 7" (4.27m x 5.97m)
ENSUITE
BATHROOM
BEDROOM FOUR 8' 4" x 10' 5" (2.54m x 3.18m)
BEDROOM TWO 15' 3" x 14' 2" (4.65m x 4.32m)
GARAGE
These particulars are accurate to the best of our knowledge but do not constitute an offer or contract. Photos are for representation only and do not imply the inclusion of fixtures and fittings. The floor plans are not to scale and only provide an indication of the layout.


