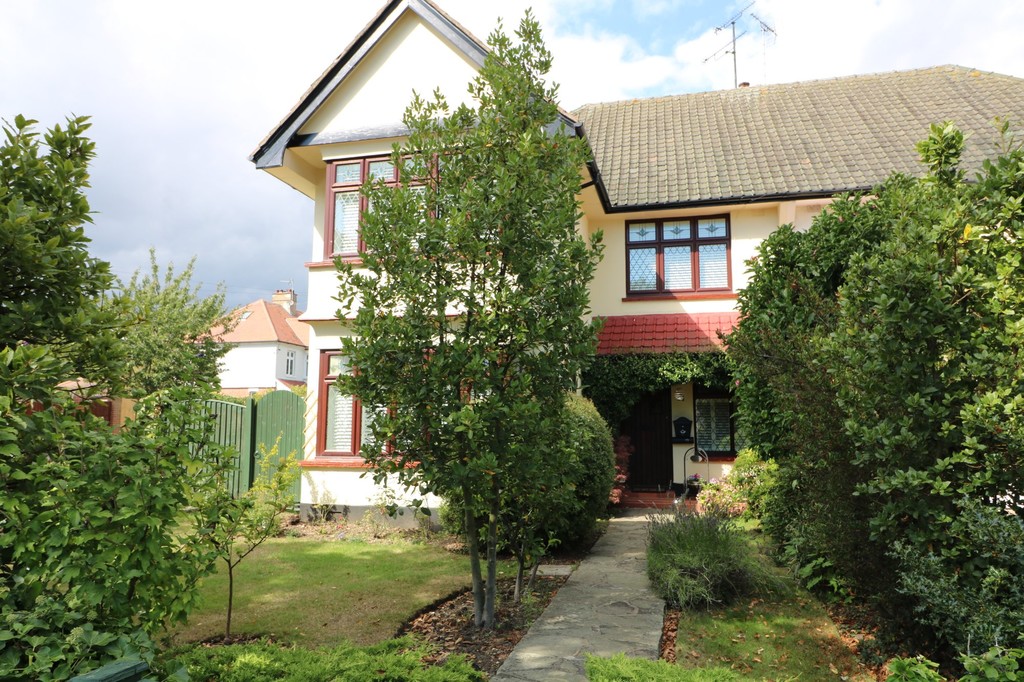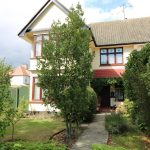Southchurch Boulevard, Southend-on-Sea
Property Features
- Three reception rooms
- Three double bedrooms
- Perfect for schools
- Very desirable location
Property Summary
and a large separate study. Perfectly located in Thorpe Bay for the sought after schools, including
Southend School for Girls. Very well presented throughout with Garage and parking to the rear.
Full Details
RECEPTION HALLWAY 17' 8" x 10' 5" (5.38m x 3.18m) Solid Oak entrance door leads to Reception Hallway. Laminate wood flooring with obscure double glazed window to the side aspect. Stairs to the first floor with under stairs cupboard.
LOUNGE 15' 2" x 11' 20" (4.62m x 3.86m) Smooth ceiling, double-glazed lead lite bay window to the front enjoys views over the Boulevard. Two feature stained glass windows to the side aspect, radiator, inset space for electric Log Burner.
STUDY 10' 2" x 6' 3" (3.1m x 1.91m) Coved ceiling, double-glazed lead lite window to the front aspect, radiator.
DINING ROOM 15' 2" x 11' 10" (4.62m x 3.61m) Smooth ceiling, windows to the rear aspect, French doors lead onto the Conservatory extension, radiator.
CONSERVATORY 12' 9" x 6' 11" (3.89m x 2.11m) Feature 'Pilkington K' special glass roof, double-glazed door to the rear aspect, radiator.
KITCHEN 12' 3" x 9' 3" (3.73m x 2.82m) Smooth and coved ceiling, double-glazed window to the rear aspect, tiled flooring. The kitchen comprises a matching range of base and wall level storage units complimented with roll-edged working surfaces. Inset sink unit with mixer tap, space for a Range cooker (5 rings), extractor hood above, space for fridge/freezer, freezer & dishwasher. Access into a utility room with space for a washing machine and a drier.
WALK-IN PANTRY 5' 0" x 3' 0" (1.52m x 0.91m) A fitted pantry with shelves.
REAR UTILITY ROOM 6' 10" x 6' 3" (2.08m x 1.91m) Feature 'Pilkington K' special glass roof, door to the rear aspect.
GUEST WC A modern white suite comprises a low level flush WC, wash hand basin with mixer tap, tiling to walls, double glazed window to the rear aspect.
GALLERIED STYLE 1ST FLOOR LANDING 12' 5" x 7' 9" (3.78m x 2.36m) Feature stained glass window to the side aspect, radiator, large airing cupboard houses the combination boiler.
BATHROOM AND WET ROOM 9' 0" x 8' 10" (2.74m x 2.69m) Smooth and coved ceiling, double-glazed window to the rear aspect, feature obscure stained glass window to the side aspect. The room comprises a large walk-in wet area with power shower, feature oval shaped wash hand basin with mixer tap and retractable shower head. Lots of storage under bath, WC, tiling to walls, radiator and chrome heated towel rail.
MASTER BEDROOM 14' 11" x 11' 10" (4.55m x 3.61m) Smooth ceiling, large double-glazed window to the rear aspect.
BEDROOM TWO 14' 9" x 11' 11" (4.5m x 3.63m) Smooth ceiling, double-glazed lead lite bay window to the front aspect overlooking the Boulevard and Church. Radiator.
BEDROOM THREE 11' 11" x 10' 2" (3.63m x 3.1m) Smooth ceiling, double-glazed lead lite window to the front aspect, again enjoying views over the Boulevard & Church, radiator.
REAR GARDEN 35' 0" x 35' 0" (10.67m x 10.67m) Beautifully presented garden commences a hard standing patio, side & rear access, outside tap. The remainder is laid to lawn extending the side of the property as a second garden ear with storage sheds. Personal door to the Garage to the rear of the garden. There is a feature brick wall boundary.
Frontage
This is mainly laid to lawn & presented in pristine condition bordered by brick walls.
AGENTS NOTE ***There is great potential to create an additional driveway to the front of the property with access via Sackville Road, subject to the usual consents. For more information contact Southend Council's Planning department on 01702 215004***
These particulars are accurate to the best of our knowledge but do not constitute an offer or contract. Photos are for representation only and do not imply the inclusion of fixtures and fittings. The floor plans are not to scale and only provide an indication of the layout.


