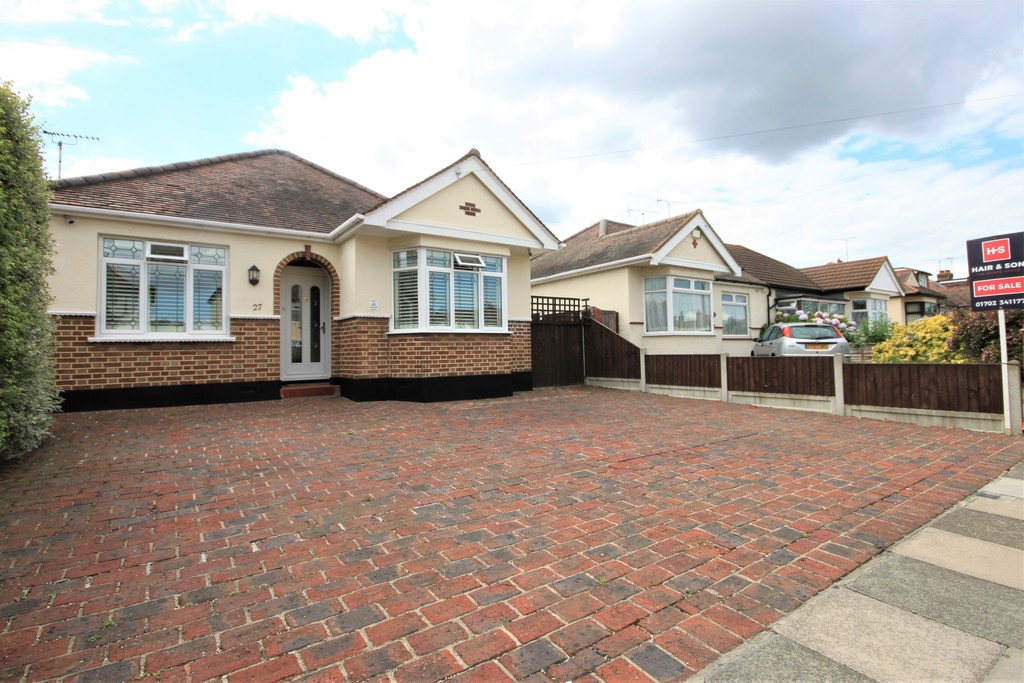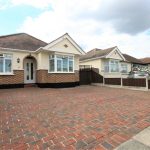Thornford Gardens, Southend-on-Sea
Property Features
- Detached bungalow
- Three bedrooms
- En-suite shower room
- Extended to the rear
- Open plan lounge/diner 24' x 11'
- Kitchen with integrated appliances
- Conservatory
- West facing garden
- Off street parking for three cars
- Immaculately presented throughout
Property Summary
Full Details
A magnificent opportunity to acquire this superb extended detached bungalow in a sought-after road close to Southend Airport, mainline railway stations and within easy access of Southend Town Centre.
The property comprises of three bedrooms, one of which has an en-suite shower room, 24' x 11' open plan lounge/diner, modern kitchen with range of base and wall units, bathroom and conservatory overlooking and opening to the rear garden. Externally to the front there is off-street parking for three cars and side access to the delightful west facing rear garden commencing with patio area and with the remainder laid to lawn with summerhouse with light, power and telephone line.
Immaculately presented throughout, we would not have any hesitation in recommending an early viewing.
HALLWAY 22' 1" x 3' 4" (6.73m x 1.02m)
BEDROOM ONE 13' 0" x 10' 6" (3.96m x 3.2m)
EN-SUITE SHOWER ROOM 6' 9" x 6' 3" (2.06m x 1.91m)
BEDROOM TWO 11' 9" x 10' 6" (3.58m x 3.2m)
BEDROOM THREE 10' 5" x 5' 8" (3.18m x 1.73m)
BATHROOM 10' 5" x 5' 5" (3.18m x 1.65m)
LOUNGE/DINER 24' 9" x 11' 0" (7.54m x 3.35m)
KITCHEN 10' 4" x 9' 2" (3.15m x 2.79m)
CONSERVATORY 10' 2" x 9' 0" (3.1m x 2.74m)
EXTERNALLY
REAR GARDEN Access is via the conservatory or side gate. Immediate patio area and mainly laid to lawn with mature shrub borders. The summer house has power and lighting and a phone line, the garden is on a west facing aspect.
FRONT Brick paved driveway providing off-street parking for three cars, side gate access to the rear garden.
These particulars are accurate to the best of our knowledge but do not constitute an offer or contract. Photos are for representation only and do not imply the inclusion of fixtures and fittings. The floor plans are not to scale and only provide an indication of the layout.


