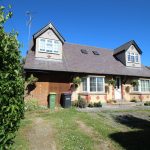The Drive, Rayleigh
Property Features
- UNIQUE CHARACTER DETACHED HOUSE
- GREAT SIZE PLOT
- SEMI RURAL LOCATION
- WET ROOM
- BATHROOM
- CLOAKROOM
- TWO KITCHENS
- TWO RECEPTION ROOMS
- DRIVE THROUGH GARAGE
- VIEWING ADVISED
Property Summary
Full Details
A rare opportunity to purchase this three bedroom unique detached character style house, occupying a great size plot and being situated in a highly desirable road in a semi rural location, close to both Rayleigh and Eastwood town centres. The property has further potential for improvement and benefits from good size versatile accommodation which could easily be adapted as an annexe, ideal for an au-pair or elderly member of the family. The rear garden is a huge horseshoe shape and formerly had outbuildings and has so much scope for stables and workshops, space for caravans and boats.Viewing is highly recommended as it has the space and plenty of possibilities to create your perfect home.
ENTRANCE Entrance door leading to:
HALLWAY Stairs leading to first floor accommodation, built in under stairs cupboard, doors to cloakroom, lounge and dining room.
CLOAKROOM Low level w.c, pedestal hand basin, radiator, coving to smooth ceiling with inset lighting.
LOUNGE 16' x 11' 2" (4.88m x 3.4m) Double glazed Georgian style bay window to front aspect, double radiator, coving to smooth ceiling, door to:
KITCHEN 10' 6" x 7' 8" (3.2m x 2.34m) Double glazed window with views overlooking the rear garden, fitted with a range of wall mounted units and base units with rolled edge work surfaces incorporating stainless steel sink and drainer, complementary tiling to splash backs, wall mounted boiler, space and plumbing for washing machine and tumble dryer, space for fridge, coving to smooth ceiling with inset lighting, double glazed door leading to rear garden, door to:.
WET ROOM 7' 7" x 5' 5" (2.31m x 1.65m) Wall mounted shower, shower curtains, low level w.c, hand basin, double radiator, extractor fan.
DINING ROOM 14' 6" x 11' 1" (4.42m x 3.38m) Double glazed Georgian style bay window to front aspect, double glazed window to side aspect, brick fireplace, double radiator, coving to smooth ceiling, arch to additional kitchen
ADDITIONAL KITCHEN 11' 6" x 8' 7" (3.51m x 2.62m) Double glazed window with views overlooking the rear garden, fitted with a range of base units with rolled edge work surfaces incorporating stainless steel sink and drainer, complementary tiling to splash backs, display cabinets, built in oven and electric hob, stainless steel extractor hood, space for fridge freezer, door leading to rear garden.
FIRST FLOOR ACCOMMODATION
LANDING Velux window to rear aspect, built in eaves cupboard, smooth ceiling with inset lighting, doors to bedrooms and bathroom.
BEDROOM ONE 14' 8" x 11' 9" (4.47m x 3.58m) Double glazed Georgian style window to front aspect, two double glazed windows to side aspect, two built in eaves cupboards, radiator, smooth ceiling with inset lighting.
BEDROOM TWO 14' 4" x 11' 6" (4.37m x 3.51m) Double glazed Georgian style window to front aspect, double glazed window to side aspect, double radiator, built in eaves cupboard, smooth ceiling with inset lighting.
BEDROOM THREE 9' 1" x 7' 4" (2.77m x 2.24m) Two velux windows to front, radiator, built in eaves cupboard, smooth ceiling with inset lighting.
BATHROOM Double glazed window to rear aspect, suite comprising of bath, low level w.c, double radiator, built in eaves cupboard.
EXTERIOR
REAR GARDEN Being horseshoe shaped and commences with raised decking area, steps to patio area, crazy paved area, remainder being laid to lawn with numerous trees and shrubs.
DRIVE THROUGH GARAGE Double wooden doors, two windows to side, power and light connected.
ADDITIONAL DETACHED GARAGE Wooden door, windows to side.
FRONT GARDEN Wrought iron gate with pathway leading to entrance door, laid to lawn, two wooden gates with access to attached garage.
These particulars are accurate to the best of our knowledge but do not constitute an offer or contract. Photos are for representation only and do not imply the inclusion of fixtures and fittings. The floor plans are not to scale and only provide an indication of the layout.


