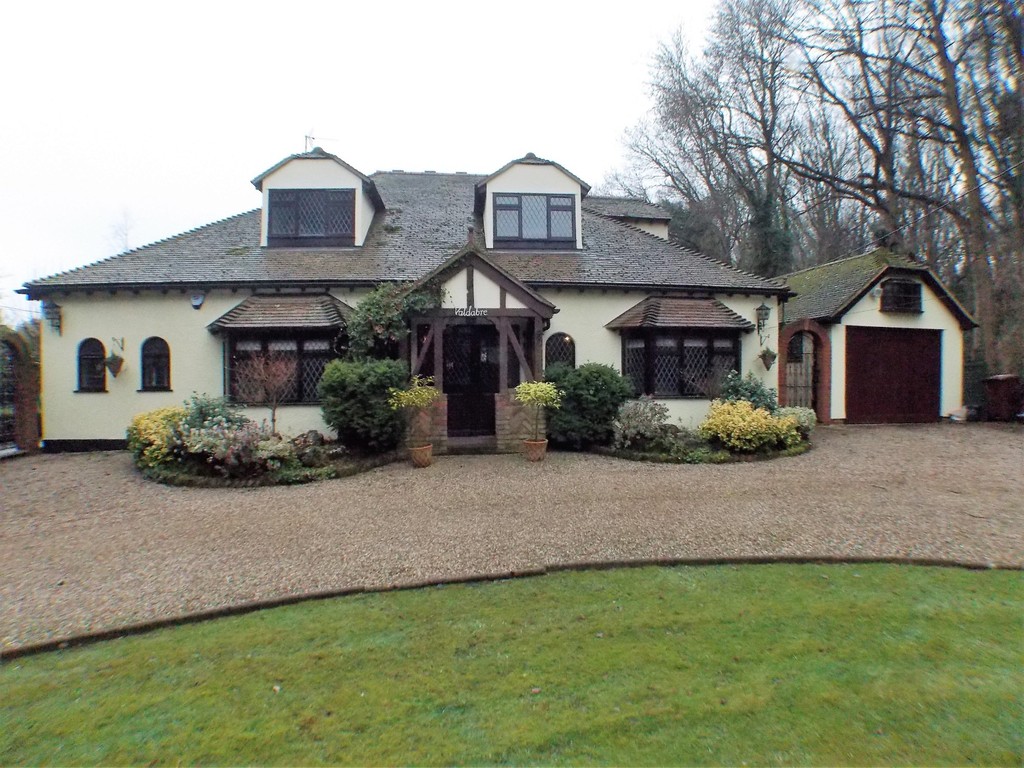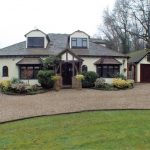The Chase, Thundersley
Property Features
- 5 Good size bedrooms
- Double Glazed throughout
- Off Road Parking
- Garage
- 3 Bathrooms
- Large Garden
- Hallway with unique spiral staircase
- Nice quiet area
- Corner bath with shower
- Cozy central fireplace
Property Summary
Full Details
A 5 bedroom detached chalet style house in the sought after area of the Chase in Thundersley. Gas Centrally Heated, Double Glazed throughout, Large Garden with Garage that holds at least 2 cars, off street parking. Although the pictures show furnished, it will be unfurnished when ready to rent. No Housing Benefit, No pets.
HALLWAY 11' 3" x 10' 4" (3.43m x 3.17m) Front door Leading into a hallway with a unique spiral staircase leading up to a balcony on the 1st floor. Oak beamed, with radiator, wooden flooring, and brick feature wall.
BEDROOM 1 GROUND FLOOR 9' 9" x 9' 8" (2.98m x 2.96m) Nice sized bedroom, radiator, double glazed windows looking out to garden.
BEDROOM 2 GROUND FLOOR WITH EN-SUITE 10' 11" x 12' 9" (3.33m x 3.91m) Nice size bedroom with alcove, with glass doors leading into the garden. This bedroom has also a white bathroom suite, consisting of, corner bath with a lovely corner shower cubicle. Low flush WC, Wash hand basin, 2 alcove, stained glass, double glazed windows. Radiator.
KITCHEN/BREAKFAST ROOM 24' 10" x 13' 1" (7.58m x 4.01m) A large kitchen, dark oak beamed ceiling, large worktop surface, with light oak coloured wall and floor cupboards. Range consisting of a double oven and hob. Breakfast area, Doors leading into bathroom, lounge, Utility room and garden.
UTILITY ROOM 7' 6" x 4' 1" (2.3m x 1.27m) Utiltiy room off the kitchen, Double glazed window, radiator, wall cupboards, plumbing for washing machine.
LOUNGE 27' 11" x 22' 8" (8.51m x 6.93m) A large lounge with oak beamed ceiling ,radiators, wall lamps, double glazed arched shaped doors and windows leading out to garden. A lovely red brick central fireplace. Lots of seating area, leads into a conservatory area that looks out onto laid to lawn garden area.
SEPERATE DINING ROOM 10' 0" x 9' 3" (3.07m x 2.84m) A nice size dining room, double glazed windows, radiator, light green carpet.
BEDROOM 3 14' 4" x 13' 6" (4.37m x 4.14m) Nice size bedroom, radiator, alcove with double glazed window,
BEDROOM 4 17' 0" x 10' 5" (5.2m x 3.2m) Good sized bedroom with radiator, alcove section with double glazed window looking over the garden.
BEDROOM 5 13' 9" x 10' 5" (4.2m x 3.2m) Large bedroom, with radiator, built in cupboard, alcove with double glazed windows overlooking the garden.
BATHROOM 1ST FLOOR 8' 10" x 8' 10" (2.7m x 2.7m) Nice bathroom consisting of large bath with light wood surround, wash hand basin with vanity unit, Low flush toilet, radiator, cupboard space. Double glazed windows overlooking the garden.
GARDEN A large laid to lawn garden with a patio area that runs along the back of the house, with a pathway that leads to a verandah and potting area and a detached garage that holds up to 2 cars.
These particulars are accurate to the best of our knowledge but do not constitute an offer or contract. Photos are for representation only and do not imply the inclusion of fixtures and fittings. The floor plans are not to scale and only provide an indication of the layout.


