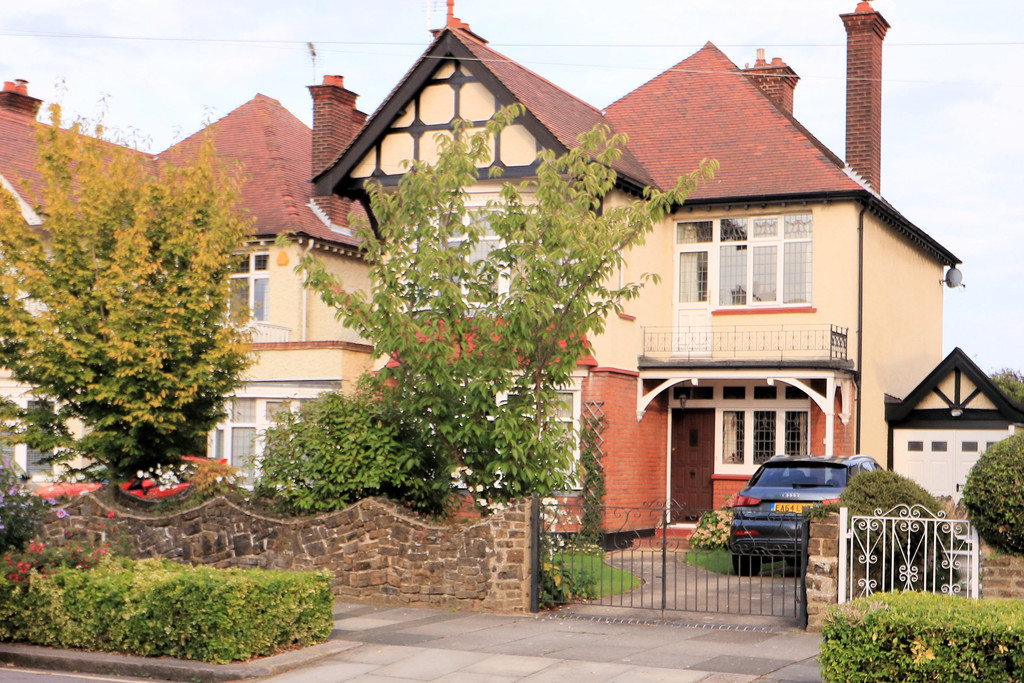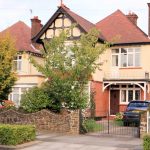The Broadway, Southend-on-Sea
Property Features
- Prime Location
- Equi-distance to beach and station
- Close to Thorpe Bay Broadway
- Original Features
- Four double bedrooms
- Un-extended but carefully modernised
- 80' x 38' Landscaped Rear Garden
- Victorian Cast Iron Fireplaces
- Reception Hall with Wood Burner
- Two Living Rooms
Property Summary
Full Details
ENTRANCE HALL 10' 4" x 10' 4" (3.15m x 3.15m) plus 9'6 x 7'8
LIVING ROOM 16' 6" into bay x 12' 8" (5.03m x 3.86m)
LIVING ROOM 15' 4" x 10' 2" (4.67m x 3.1m)
SHOWER ROOM
KITCHEN/BREAKFAST ROOM 12' 9" x 12' 9" (3.89m x 3.89m)
LOBBY
FIRST FLOOR
LANDING
BEDROOM 1 17' 6" into bay x 12' 9" (5.33m x 3.89m)
BEDROOM 2 15' 0" x 10' 8" (4.57m x 3.25m)
BEDROOM 3 11' 0" x 10' 9" (3.35m x 3.28m)
BEDROOM 4 12' 9" x 10' 0" max (3.89m x 3.05m)
BATHROOM
SEPARATE WC
GARAGE 17' 6" x 8' 2" (5.33m x 2.49m)
GARDEN 80' 0" x 38' 0" (24.38m x 11.58m)
THE PROPERTY Situated in this prime residential area about equi-distance from the beach and station but also within easy walking distance of tennis club, golf club, yacht club, bowls club and Thorpe Bay Broadway.
The house is beautifully presented, although carefully modernised, the house contains much of its original charm and is completely un-extended. The original features include doors, frames, architraves, picture rails and some lovely original stained lead-lite windows.
The ground floor is centred around a lovely reception hall, the centre piece of which is a large wood burning stove together with one of the original stained glass windows to the front.
Both living rooms are well appointed with Victorian style cast iron fireplaces with marble hearths. The front living room has a lovely wide bay window and the rear has lead-lite casement doors leading out to the patio and garden. The kitchen, as you will see from the photographs, has more than enough room for a six-seater dining table and modern units. The ground floor accommodation is completed with the cloak/shower room all well fitted with a white suite.
On the first floor, all four bedrooms could be considered as double rooms and all are well appointed with the third bedroom having a balcony off to the front.
The first floor accommodation is completed with a modern bathroom and separate toilet.
Externally, the attached garage is more than large enough for a good family car and the rear garden which measures about 80' x 38' has been carefully landscaped with a central lawn, herbaceous borders, fruit trees and shrubs. Immediately to the rear of the house, is a patio and the garden buildings include a large summer house, timber shed and aluminium greenhouse. There is also a 3' sideway.
All in all, this is a lovely example of a pre-war Burges Estate house carefully maintained and very well presented but also providing plenty of opportunity for extension and alteration if required.
These particulars are accurate to the best of our knowledge but do not constitute an offer or contract. Photos are for representation only and do not imply the inclusion of fixtures and fittings. The floor plans are not to scale and only provide an indication of the layout.


