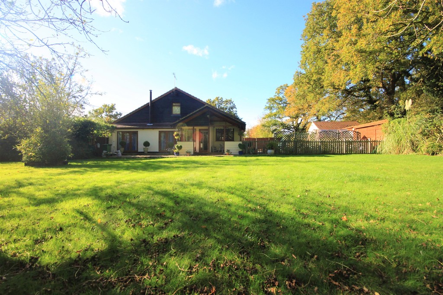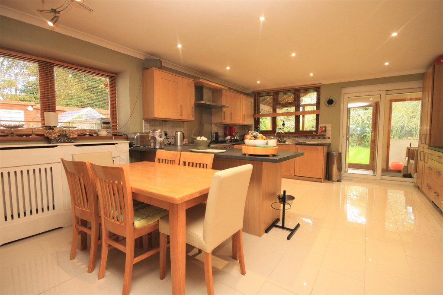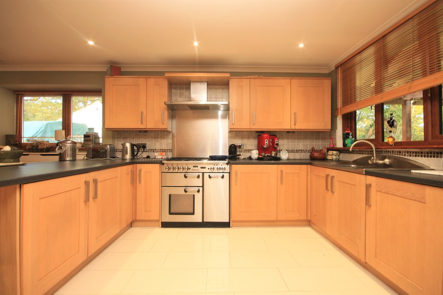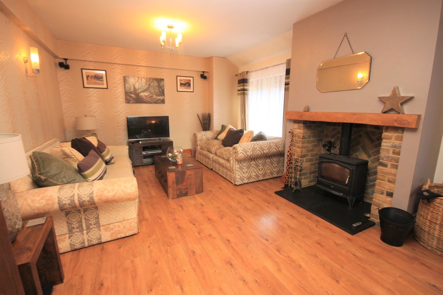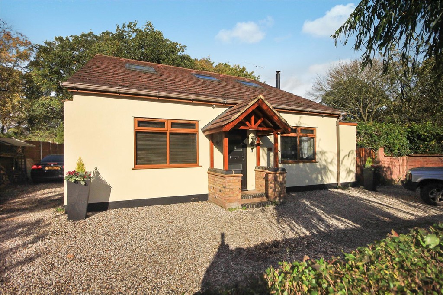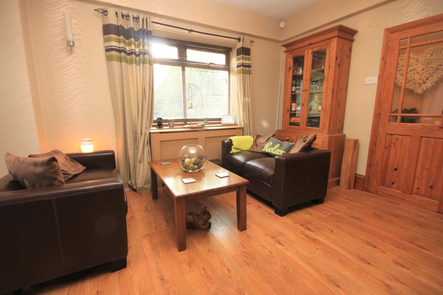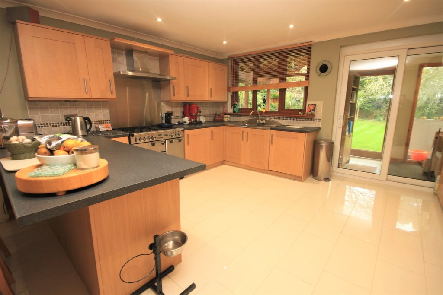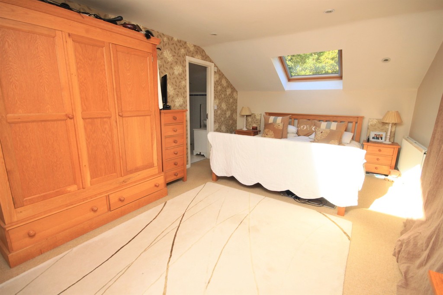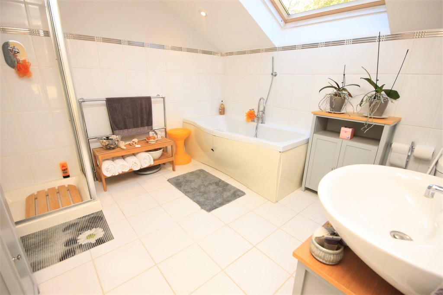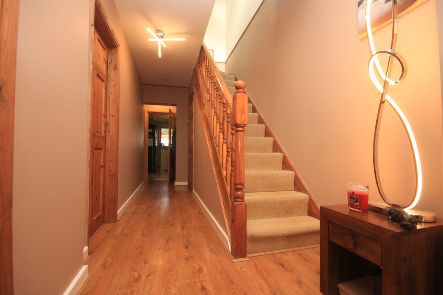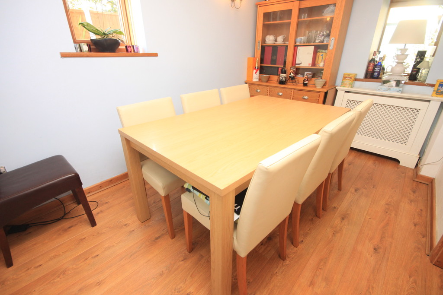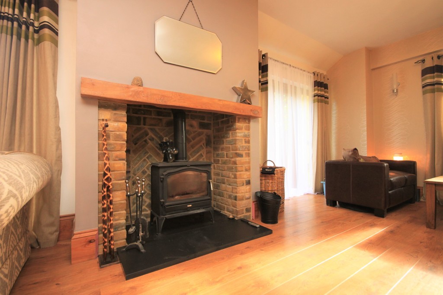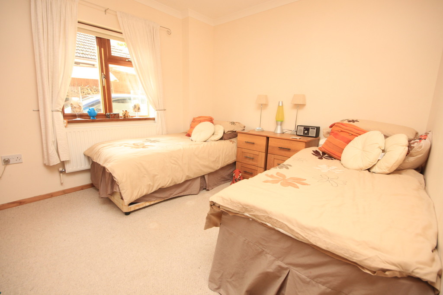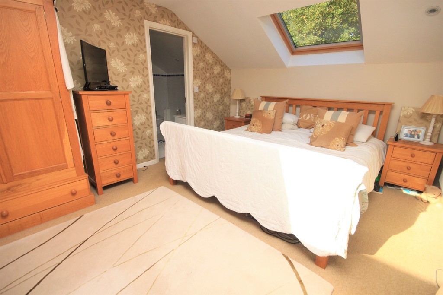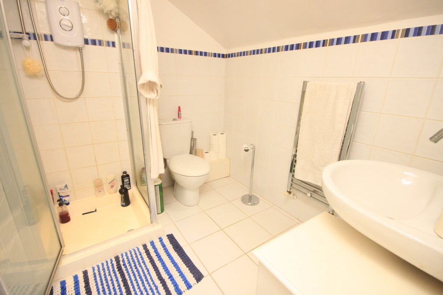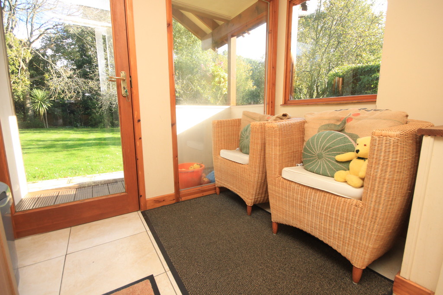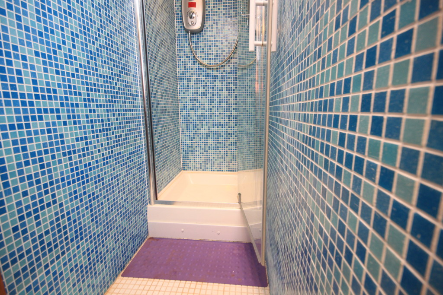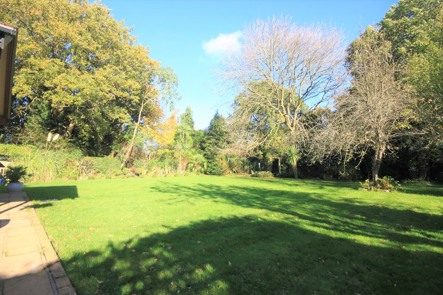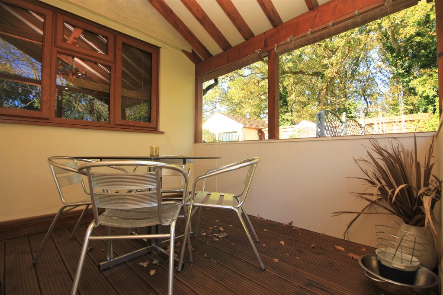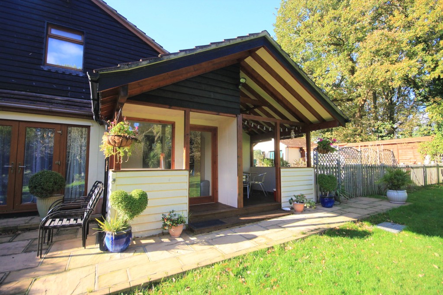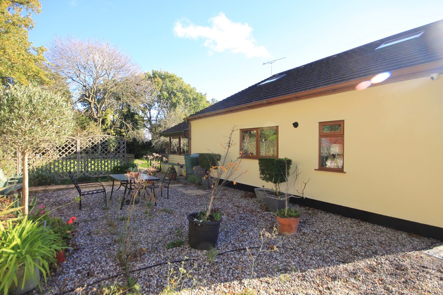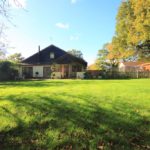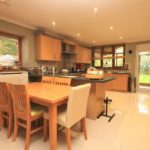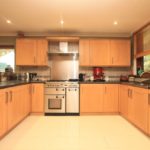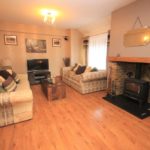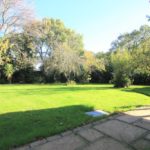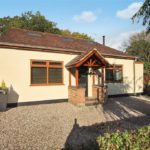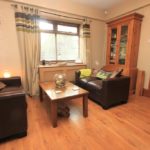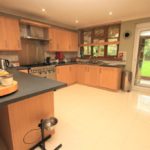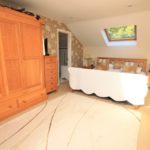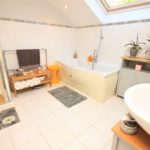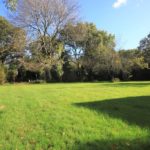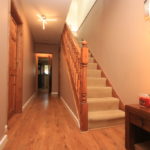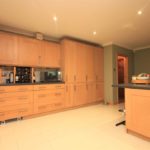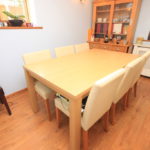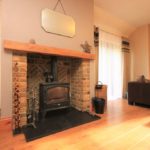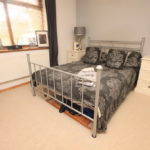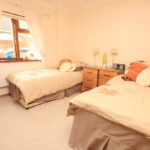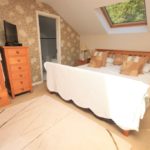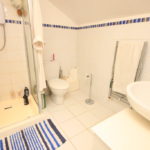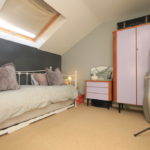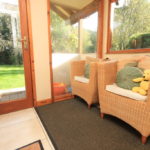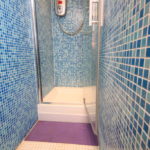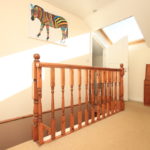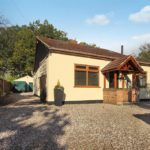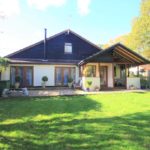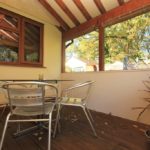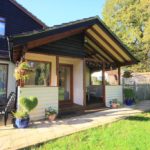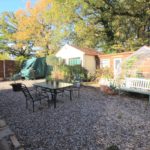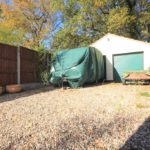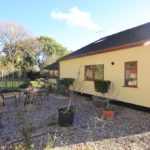Studland Avenue, Wickford
Property Features
- Four double bedroom detached chalet
- Approx 0.36 of an acre plot
- Detached double garage
- Completely unoverlooked gardens
- 24'4 Lounge
- 20'4 Kitchen/diner
- Dining Room
- En-suite shower room
- Luxury four piece bathroom suite
- Semi rural location
Property Summary
Full Details
GUIDE PRICE £700,000 - £720,000. POPULAR LOCATION... A beautifully presented four double bedroom detached chalet, occupying a generous plot of approx 0.36 of an acre. The property is located in a pleasant semi rural location and boasts spacious accommodation throughout including a 24'4 lounge, 20'4 kitchen/diner, dining room, luxury four piece bathroom suite, en-suite shower room to master bedroom and additional ground floor shower room. Further features include a stunning secluded garden, double detached garage additional timber outbuildings and an abundance of off street parking via a large Carriage style driveway. An early inspection of this particularly versatile home is highly recommended.
ENTRANCE Via obscure double glazed composite door to:
INNER HALLWAY High grade laminate wood flooring, radiator to side, staircase to first floor landing, doors to:
LOUNGE 24' 4" x 13' 3" (7.42m x 4.04m) Double glazed window to front, two double glazed French doors to side, radiator to front, double radiator to side, feature fireplace with wood mantle, slate hearth, brick built surround and inset multi fuel burner, high grade laminate wood flooring.
BEDROOM TWO 10' 2" x 9' 9" to fitted wardrobes (3.1m x 2.97m) Coved ceiling, double glazed window to front, double radiator to front, range of fitted wardrobes.
BEDROOM THREE 12' x 9' 10" (3.66m x 3m) Coved ceiling, double glazed window to side, double radiator to side, cast iron feature fireplace.
GROUND FLOOR CLOAKROOM Low level w.c, wash hand basin with mixer tap, high grade laminate wood flooring.
KITCHEN/DINER 20' 4" x 14' 6" (6.2m x 4.42m) Coved ceiling with inset spotlights, double glazed window to side and rear, double glazed patio doors to side, radiator to side, comprehensive range of solid Oak eye and base level units with roll edge work surfaces and tiled splash backs, stainless steel sink unit with mixer tap, Rangemaster 90 cooker with stainless steel splash back, integrated AEG dishwasher, integrated Bosch washer/dryer, integrated fridge/freezer, Porcelain tiled flooring.
GARDEN ROOM 8' x 5' 5" (2.44m x 1.65m) Double glazed door and window to rear, double glazed window to side, ceramic tiled flooring.
DINING ROOM 11' 9" x 7' 9" (3.58m x 2.36m) Double glazed windows to side and rear, radiator to rear and laminate wood flooring.
GROUND FLOOR SHOWER ROOM Coved ceiling with inset spotlights, built in shower cubicle, wall mounted electric shower, tiled flooring.
FIRST FLOOR LANDING Spotlights to ceiling, double glazed Velux window to front, doors to:
BEDROOM FOUR 9' 5" x 9' 4" (2.87m x 2.84m) Double glazed Velux window to front, double radiator to side.
BATHROOM 9' 4" x 9' 3" (2.84m x 2.82m) Double glazed Velux window to rear, double ended bath with mixer tap and shower attachment over, low level w.c, wash hand basin with mixer tap and storage beneath, corner shower cubicle, tiled walls and flooring, heated chrome towel rail.
MASTER BEDROOM 19' 2" x 11' 4" (5.84m x 3.45m) Double glazed Velux windows to front and rear, double radiator to side, double glazed window to side, door to:
EN-SUITE SHOWER ROOM Spotlights to ceiling, corner shower cubicle with wall mounted electric shower, low level w.c, wash hand basin with mixer tap, heated chrome towel rail, tiled walls and flooring.
EXTERIOR Occupying both a generous and secluded plot of approximately 0.36 of an acre, the main lawned garden is located to the east of the property with a range of established flower beds and trees to borders, further shingled garden area to rear with timber outbuildings (power and light connected) canopied seating area with pitched roof, green house and double gated side access leading to;
Detached double garage with pitched roof and twin doors to front. The front of the property features ample off street parking via a large, shingled Carriage style driveway.
AWAITING EPC RATING These particulars are accurate to the best of our knowledge but do not constitute an offer or contract. Photos are for representation only and do not imply the inclusion of fixtures and fittings. The floor plans are not to scale and only provide an indication of the layout.

