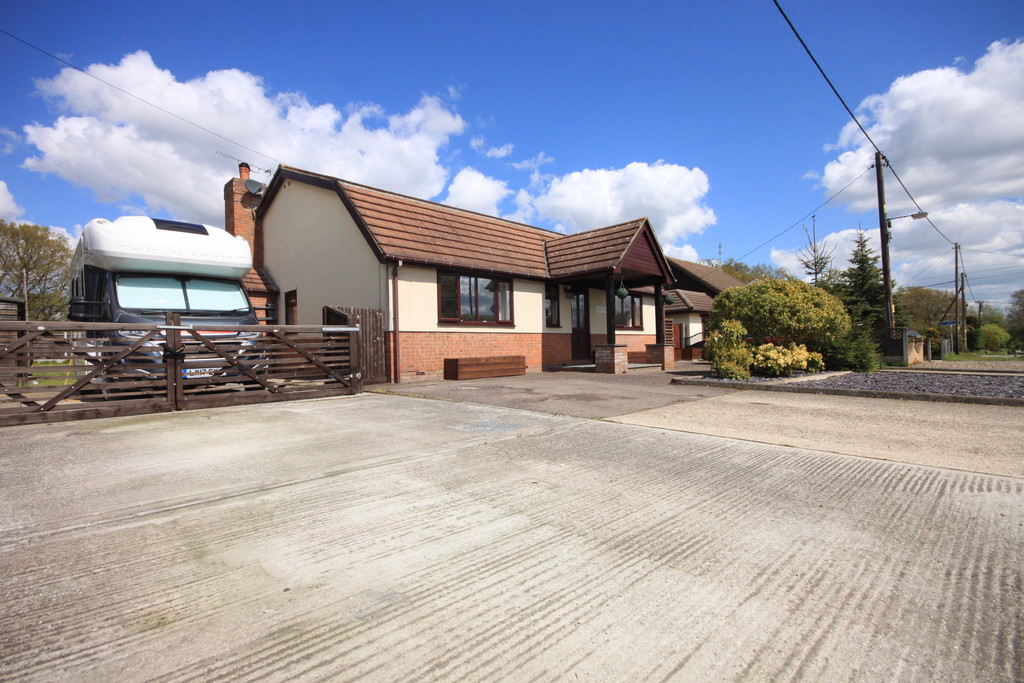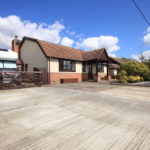Studland Avenue, Wickford
Property Features
- Four double bedrooms
- Plot measuring 135' x 131'
- Detached garage 23'2 x 15'2
- Semi-rural location
- Function room 28'5 x 23'2
- Lounge 19'5 x 14'9
- Two en-suites and dressing room
- Kitchen 19'1 x 10'9
- Luxury bathroom 13'2 x 7'9
- Ample off street parking
Property Summary
Full Details
A truly unique and versatile property set on a plot of 135' x 132', which is completely un-overlooked to the rear. Internally the property boasts generous accommodation including two double bedrooms, large entrance hall, luxury four piece bathroom suite 13'2 x 7'10, 19'1 kitchen, 19'5 lounge and utility room to the ground floor. The first floor benefits from a spacious landing with walk in storage cupboard, two large bedrooms both with en-suites and a dressing room to the master bedroom. Externally, the property stands out from the crowd boasting a large rear garden measuring 132' in width, which is completely un-overlooked. There are a number of outbuildings, most noticeably a detached garage 23'2 x 15'2 leading to a function room with fitted drinks bar measuring 28'5 x 23'2. The front of the property offers ample off street parking for several vehicles. Truly a must view property.
HALL Smooth and coved ceiling, under stairs storage cupboard, double glazed window to front, obscure double glazed door to front.
BEDROOM FOUR 13' 4" x 9' (4.06m x 2.74m) Smooth and coved ceiling, dado rail, double glazed window to front, radiator.
BEDROOM THREE 13' 2" x 11' 10" (4.01m x 3.61m) Double glazed window to front, smooth and coved ceiling, radiator, dado rail.
BATHROOM 13' 2" x 7' 10" (4.01m x 2.39m) Smooth ceiling with inset spotlights, heated towel rail, obscure glazed window to side, double shower cubicle, vanity wash hand basin with mixer tap, panelled bath with mixer tap, low level w.c, laminate flooring.
UTILITY ROOM 7' 8" x 6' 7" (2.34m x 2.01m) Smooth and coved ceiling, obscure double glazed window to side, range of matching base level units, rolled edge work surface, tiled walls, wood flooring, radiator.
KITCHEN 19' 1" x 10' 9" (5.82m x 3.28m) Smooth and coved ceiling, tiled flooring, range of matching eye and base level units with roll edge work surfaces over incorporating one and a half bowl sink unit with mixer tap, radiator, double glazed window to rear, obscure double glazed door to side, integrated dishwasher, space for range cooker and further appliances, wall mounted boiler.
LOUNGE 19' 5" x 14' 9" (5.92m x 4.5m) Double glazed window to rear, double glazed French doors to garden, smooth and coved ceiling with ornate ceiling rose, brick-built feature fireplace with log burner.
LANDING 14' 11" x 7' (4.55m x 2.13m) Smooth ceiling, , storage cupboard, access to loft, large double glazed storage cupboard, doors to:
BEDROOM ONE 14' 9" x 9' 6" (4.5m x 2.9m) Smooth and coved ceiling with inset spotlights, double radiator, two Velux windows, radiator, eaves storage, doors to:
STUDY AREA 5' 5" x 4' 11" (1.65m x 1.5m) Walk in cupboard offering a study area.
ENSUITE Smooth and coved ceiling, access to loft, wash hand basin with mixer tap, low level w.c, double shower cubicle, tiled walls, tiled flooring, eaves storage.
DRESSING ROOM 13' 2" x 5' 7" (4.01m x 1.7m) Built in storage with hanging rails.
BEDROOM TWO 20' 10" x 13' 4" (6.35m x 4.06m) Smooth and coved ceiling, raised study area, double glazed Velux window to rear, eaves storage, radiator, door to:
ENSUITE 8' 5" x 6' (2.57m x 1.83m) Smooth and coved ceiling with inset spotlights, low level w.c, vanity wash hand basin with mixer tap, Velux window to rear.
REAR GARDEN Large rear garden offering a width of 135'. Commencing with a large patio area, remainder is majority laid to lawn with a selection of flowers and shrubs and a raised bark feature. The garden offers a number of outbuildings including a detached garage measuring 23'3 x 15'2 which opens to a large function room with fitted bar 28'5 x 23'2 with a further block constructed outbuilding. Fencing to boundaries with wooden gate leading to front.
DETACHED GARAGE 23' 3" x 15' 2" (7.09m x 4.62m) Timber built detached garage, with double wooden doors to front and door to side, smooth ceiling with inset spotlights, door to:
FUNCTION ROOM/BAR 28' 5" x 23' 2" (8.66m x 7.06m) Smooth ceiling with inset spotlights, seating area, fitted bar, double glazed French doors to rear.
EXTERIOR The front of the property is majority hard standing, providing off street parking for several vehicles with double wooden gates to rear garden. There is raised slate feature with wooden sleepers and decorative shrubs.
AWAITING EPC RATING These particulars are accurate to the best of our knowledge but do not constitute an offer or contract. Photos are for representation only and do not imply the inclusion of fixtures and fittings. The floor plans are not to scale and only provide an indication of the layout.


