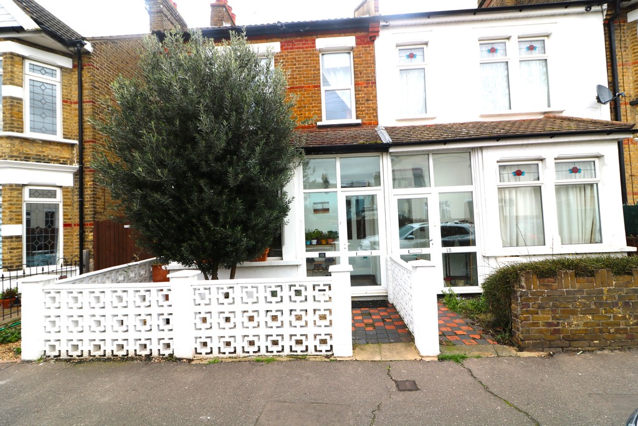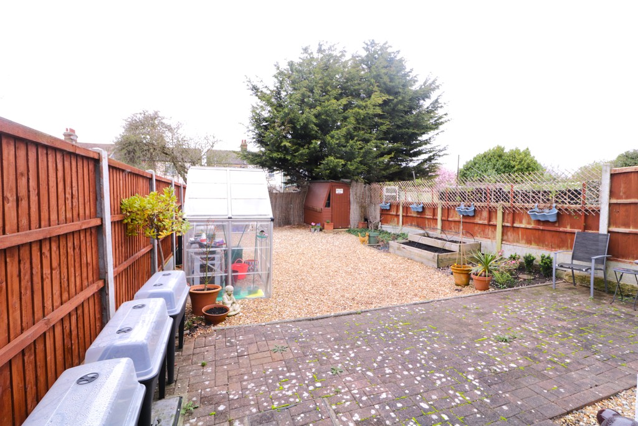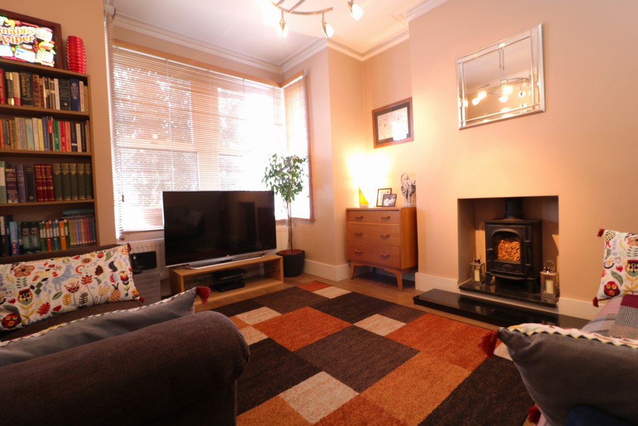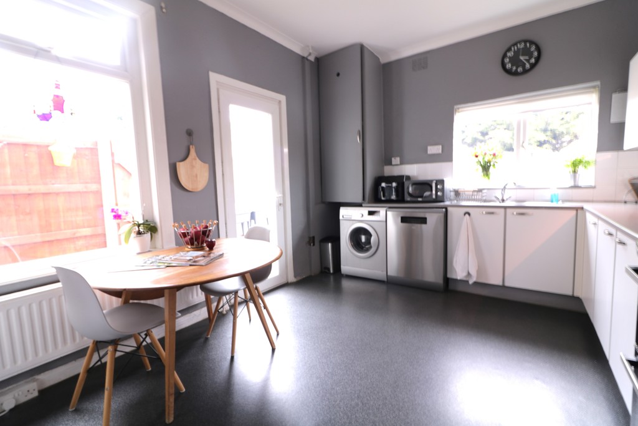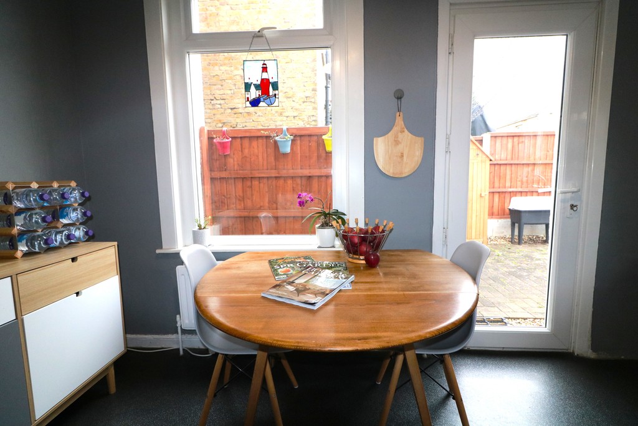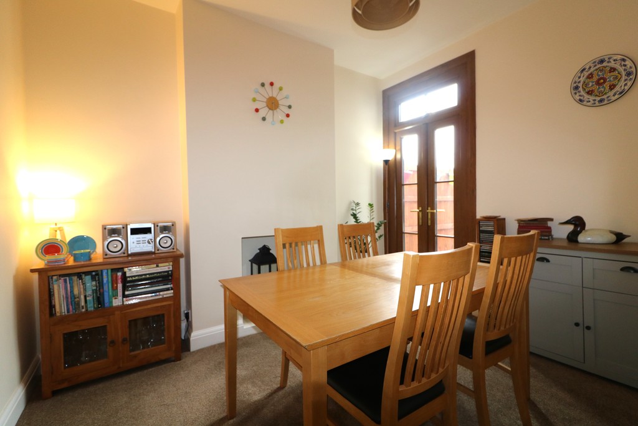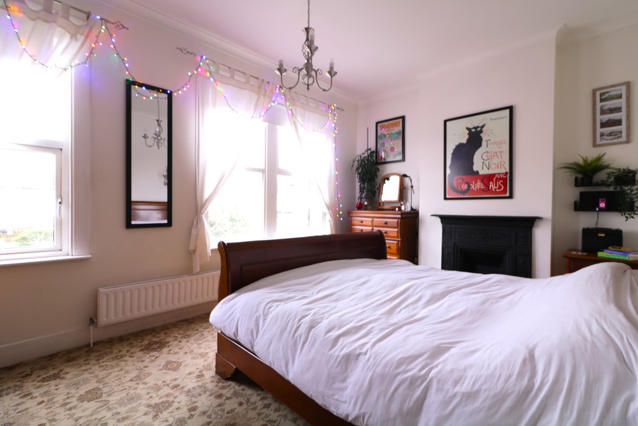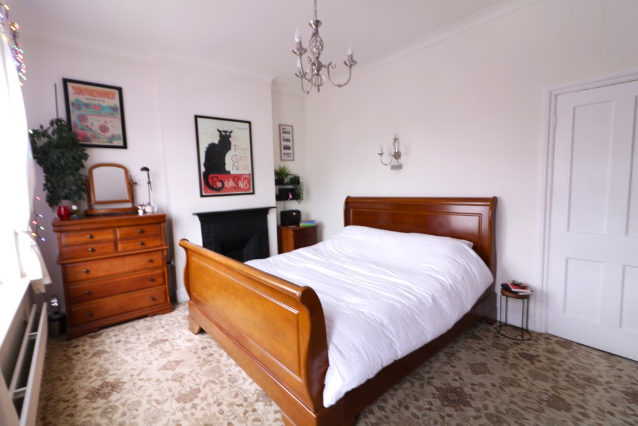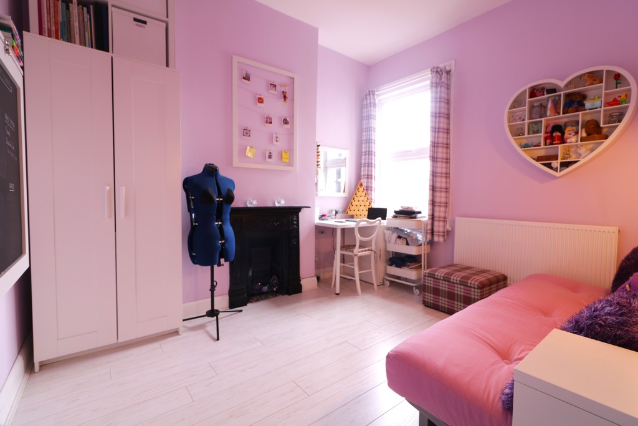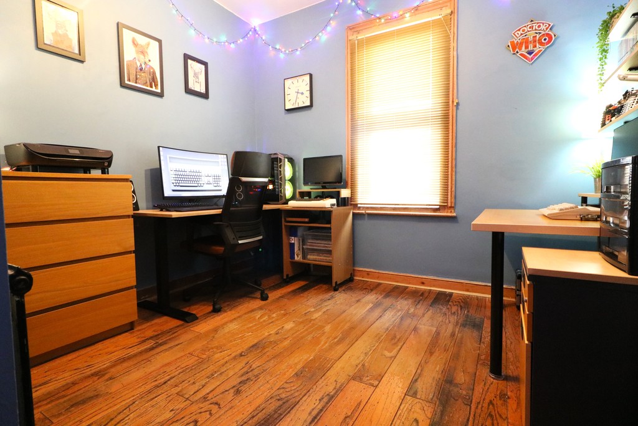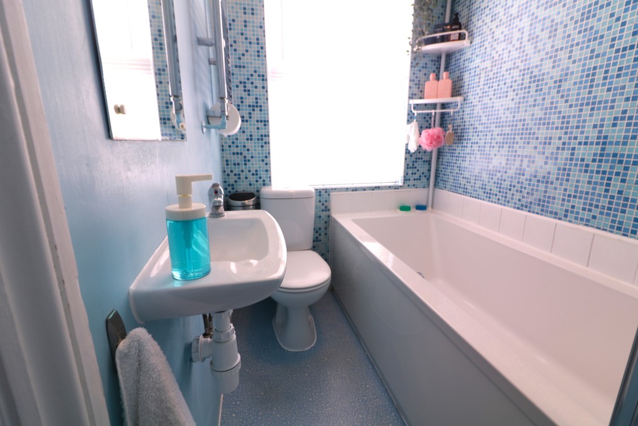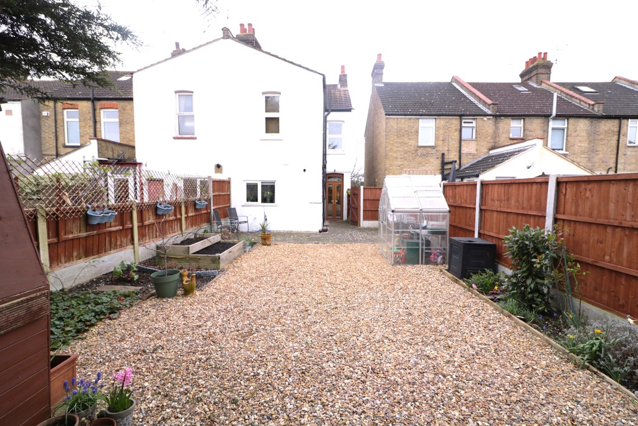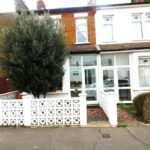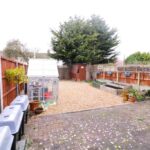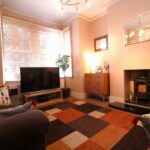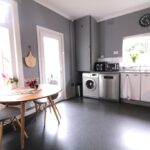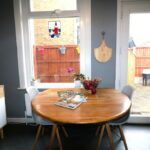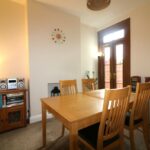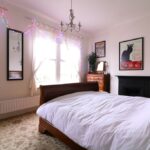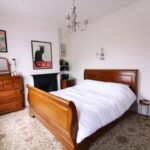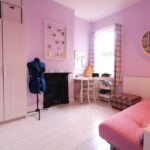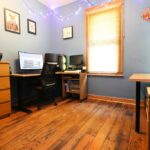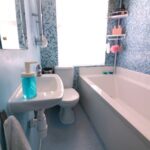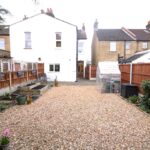Stornoway Road, Southend-on-Sea
Property Features
- END TERRACED HOUSE
- THREE DOUBLE BEDROOMS
- TWO RECEPTION ROOMS
- LARGE KITCHEN
- SIDE ACCESS
- POTENTIAL FOR FOURTH BEDROOM IN LOFT SPACE
- WELL MAINTAINED REAR GARDEN
- CLOSE TO SOUTHEND EAST STATION
- POTENTIAL TO EXTEND INTO LOFT SPACE
Property Summary
Full Details
Hair & Son are delighted to offer to market this deceptively spacious three double bedroom end of terraced home located in Southchurch, close to the local shops, schools and rail links.
The property is entered via a porch into the hallway which leads into all principle rooms.
To the front, you have the cosy living room with a bay window and space for an open fire/log burner. Next is the dining room space which has double doors leading out to the garden and to the side access gate.
The kitchen is a great size measuring 14'0 x 10'6 and offers great potential of what can be done with the space. currently the kitchen has a range of base and wall units, stainless steel sink, spaces for a fridge, freezer and cooker. As well as for white goods including a dishwasher and washing machine.
Upstairs the landing leads to the three double bedrooms, the main bedroom measures at 15'4 x 10'9, bedroom two measures 11'0 x 10'1 and lastly the third measures in at 10 x 10. Lastly you will find the lovely fitted bathroom consisting of a bathtub with an electric shower overhead, hand wash basin, and w/c with a double glazed window to the rear.
Outside you will find a great sized garden which is perfect for family relaxation with fencing to the boundaries and the benefit of a side access gate, the garden is mainly hard standing with stone and paving.
Positioned within minutes walking distance to Southend East Train Station, this property offers easy access to major transport links, making it ideal for commuters. Local amenities including shops and eateries as well as school and local parks.
The property also has the benefit of gas central heating with the boiler having been serviced each year, double glazing throughout as well as the great possibility of extending into the loft space with this already being fully boarded. The current vendors have explored this possibility and have not had any issues regarding consents.
PORCH
HALLWAY
LIVING ROOM 14' 0" x 11' 0" (4.27m x 3.35m)
DINING ROOM 11' 0" x 9' 9" (3.35m x 2.97m)
KITCHEN/BREAKFAST ROOM 14' 0" x 10' 7" (4.27m x 3.23m)
BEDROOM ONE 15' 4" x 10' 9" (4.67m x 3.28m)
BEDROOM TWO 11' 0" x 10' 1" (3.35m x 3.07m)
BEDROOM THREE 14' 0" x 10' 7" (4.27m x 3.23m)
BATHROOM 7' 4" x 5' 0" (2.24m x 1.52m)
GARDEN
These particulars are accurate to the best of our knowledge but do not constitute an offer or contract. Photos are for representation only and do not imply the inclusion of fixtures and fittings. The floor plans are not to scale and only provide an indication of the layout.
EPC - TO BE CONFIRMED

