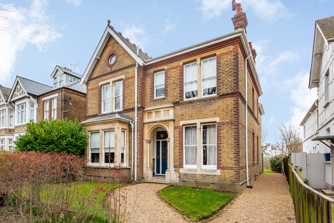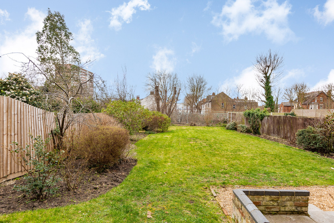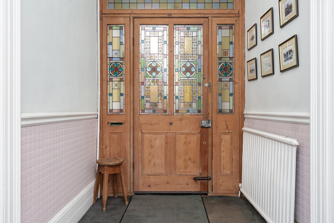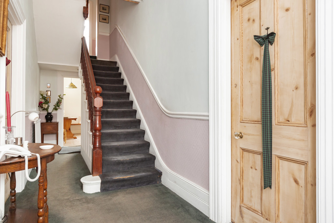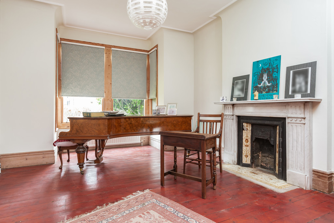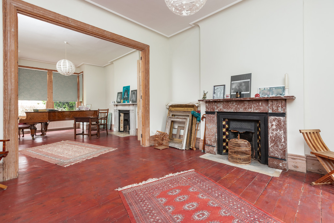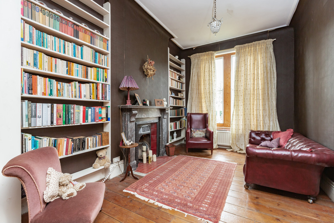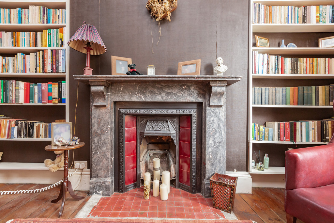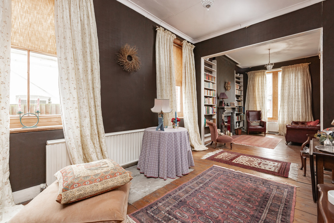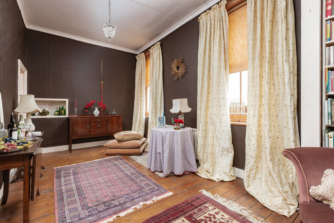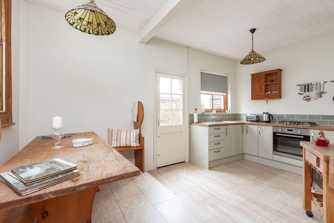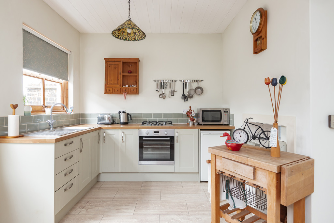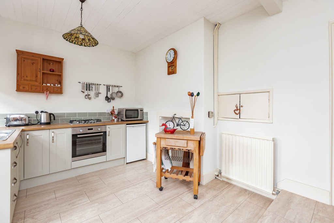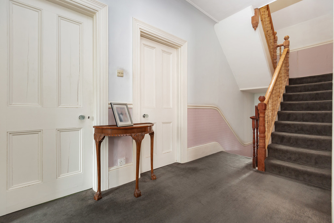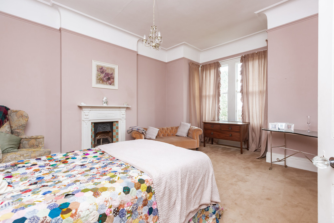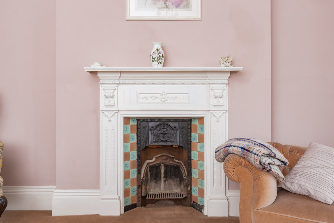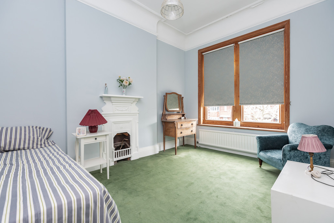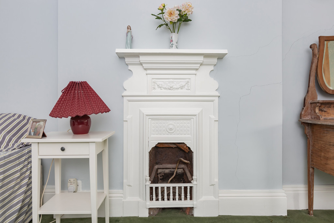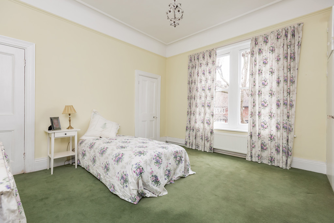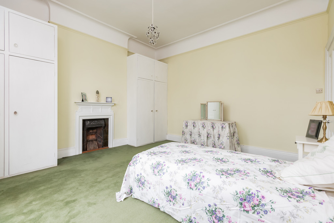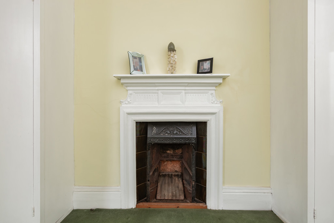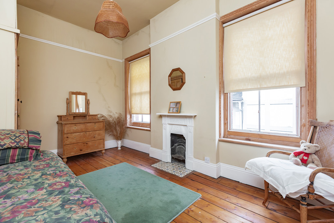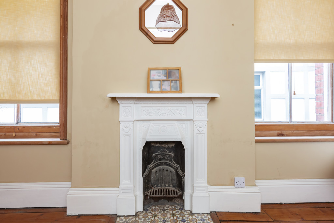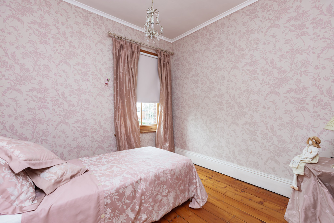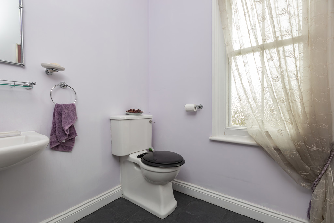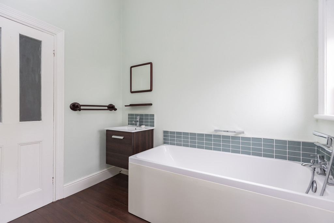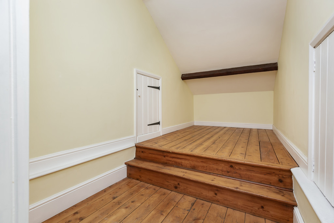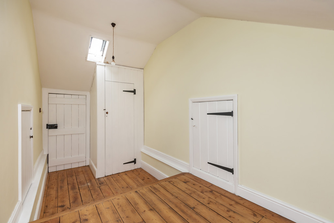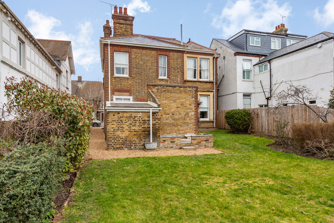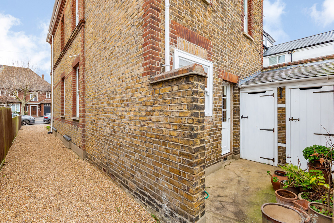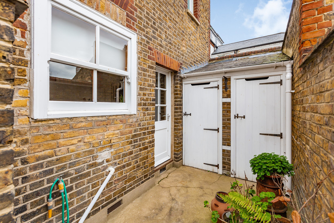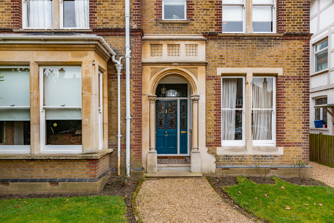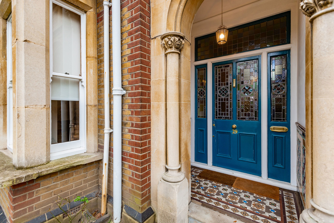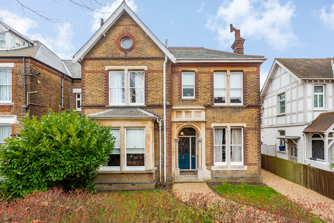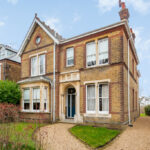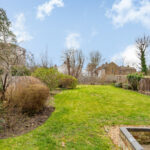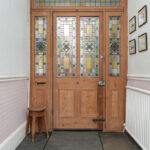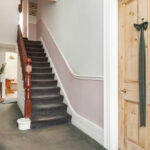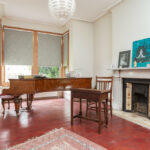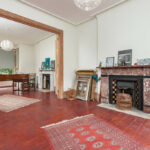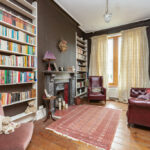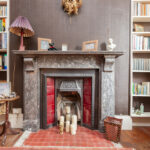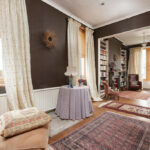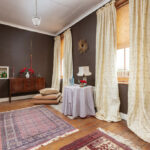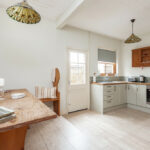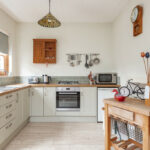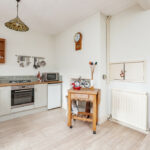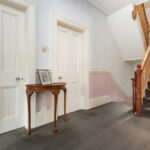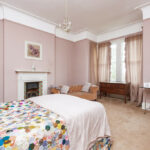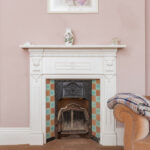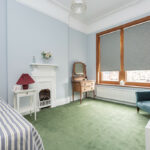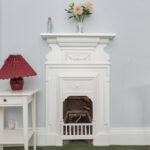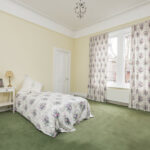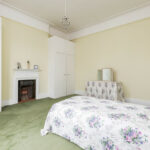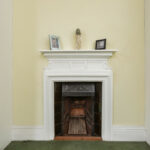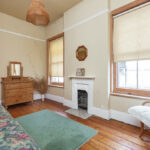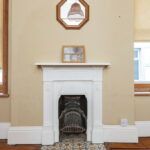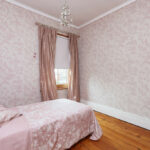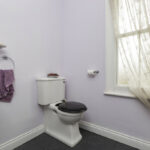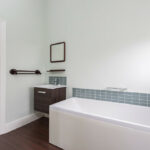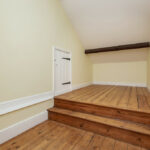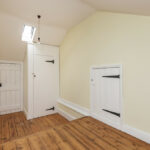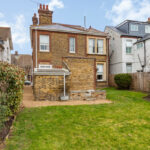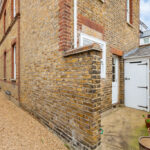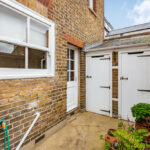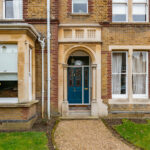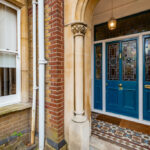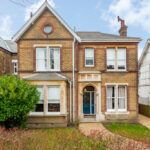St. Vincents Road, Westcliff-on-Sea
Property Features
- SUBSTANTIAL DETACHED RESIDENCE
- MILTON CONSERVATION AREA
- FIVE DOUBLE BEDROOMS
- THREE RECEPTION ROOMS
- MANY ORIGINAL FEATURES
- ATTIC ROOM
- POTENTIAL TO EXTEND
- SOUTH FACING REAR GARDEN
- POTENTIAL FOR OFF STREET PARKING
- NO ONWARD CHAIN
Property Summary
Full Details
Hair & Son are delighted to offer for the first time to the market since 1965 this magnificent detached house situated in the Westcliff Milton Conservation area.
Upon entering the property you are immediately presented with the character features such as stone column arch doorway, tiled step and leadlight front door and windows.
The entrance hall provides access to all three reception rooms, kitchen and stairs to the first floor.
The main reception room to the left from the hall has an impressive fireplace and original sash bay window to the front. From here there is a set of folding doors to the dining room which also has a fireplace and sash window to the rear.
To the opposite side of the hall is the third reception room which is currently set up and used as a sitting and reading room, with sash windows to the front and side and a small serving hatch to the kitchen.
To the far rear of the hall is a door into the kitchen, here you will find a space for a breakfast table with a step down to the recently fitted base units and worktop with integrated gas hob and oven. There is a floor standing boiler that services the heating for the house on both the ground and first floor.
With two windows and a door providing access to the rear garden.
To the first floor is a split level landing that provides access to all bedrooms and stairs to the attic room.
The master bedroom which measures 17'4 x 14' overlooks the rear garden through a sash bay window and affords sea glimpses, there is also an original cast iron fireplace.
Bedroom two offers built in wardrobes to the alcoves, a cast iron fireplace and looks out to the front, it uniquely has a door into the main bathroom.
The third bedroom is to the side of the house with two sash windows and a cast iron fireplace, there is also a cupboard that houses the water tank.
Bedroom four looks to the front aspect with a cast iron fireplace.
The smallest bedroom (five) which measures 10'9 x 9'11 is to the far rear of the house with a window looking out to the garden and a fireplace.
The bathroom has been recently updated with a door in from the hallway and access to bedroom two with the suite consisting of a bath and vanity sink unit. We understand that there is plumbing for a wc which could easily be reinstated.
The separate wc is to the rear of the house with a wash hand basin and window, there is space to change the layout to incorporate a shower.
From the landing, a staircase leads up to the second floor which has a door into a unique attic room.
In here is a small skylight, storage cupboard and doors either side into the eaves. This area of the house has huge potential to convert into a further two bedrooms or an impressive bedroom suite that could incorporate a balcony and en-suite bathroom and dressing room.
Outside to the front of the house is a well tended garden with a gravel path and potential driveway to provide off street parking subject to the necessary planning consent.
The rear garden is of a South facing aspect and is mainly laid to lawn, there are brick built storage sheds with wooden doors, this area could provide a significant extension to the kitchen subject to either permitted development or planning consent.
The house is a wonderful character property is very much an important part of the Westcliff-on-sea Milton Conservation area, please bear in mind that there are strict rules and regulations to maintain the features and appearance of the building.
Conveniently located within walking distance to Southend town centre, Westcliff seafront and Cliff gardens, Westcliff-on-sea train station to London Fenchurch Street, local schools, shops and supermarkets and Milton Gardens Park.
For further information regarding the Milton Conservation Area please click the link below:
https://www.southend.gov.uk/conservation-areas/milton-conservation-area/2
We strongly advise an internal viewing to appreciate the scale and features of this wonderful home.
Offered with no onward chain.
ENTRANCE HALL
LIVING ROOM 29' 0" x 9' 10" (8.84m x 3m)
FRONT RECEPTION ROOM 17' 7" x 14' 0" (5.36m x 4.27m)
DINING ROOM 17' 4" x 14' 0" (5.28m x 4.27m)
KITCHEN/BREAKFAST ROOM 16' 0" x 10' 7" (4.88m x 3.23m)
FIRST FLOOR LANDING
BEDROOM ONE 17' 4" x 14' 0" (5.28m x 4.27m)
BEDROOM TWO 14' 6" x 14' 0" (4.42m x 4.27m)
BEDROOM THREE 14' 7" x 9' 8" (4.44m x 2.95m)
BEDROOM FOUR 13' 7" x 9' 8" (4.14m x 2.95m)
BEDROOM FIVE 10' 9" x 9' 11" (3.28m x 3.02m)
BATHROOM
SEPERATE WC
ATTIC ROOM
EAVES CUPBOARD
These particulars are accurate to the best of our knowledge but do not constitute an offer or contract. Photos are for representation only and do not imply the inclusion of fixtures and fittings. The floor plans are not to scale and only provide an indication of the layout.

