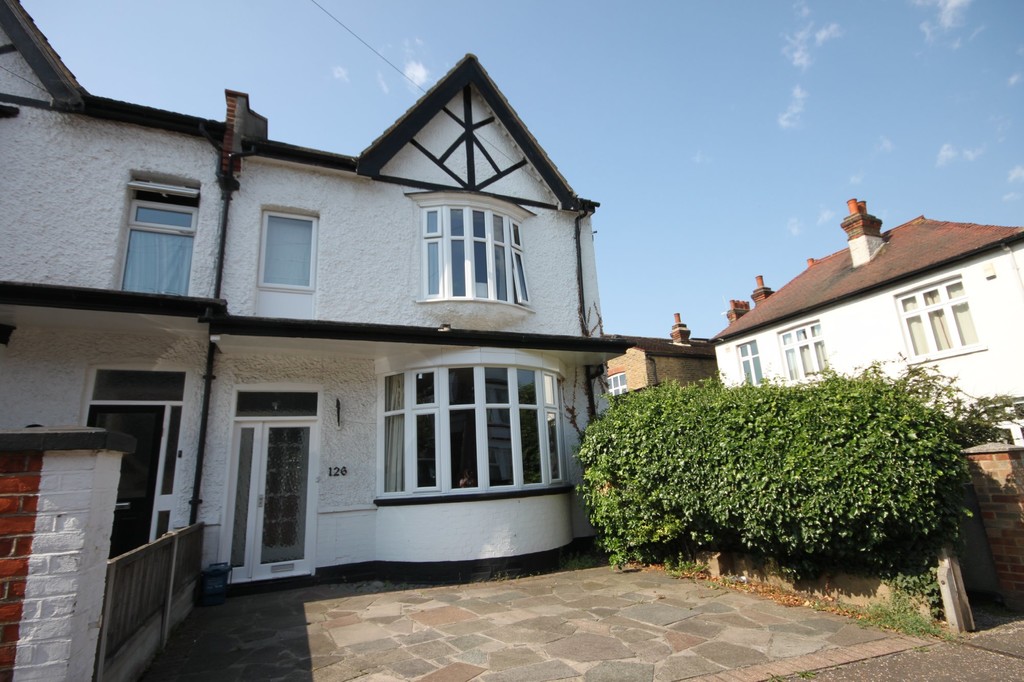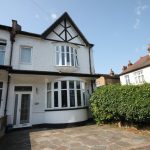Property Summary
Full Details
Offered with no onward chain this very good size four bedroom end terraced house offers excellent size accommodation with plenty of living space, a south facing garden and off-road parking along with side and rear access.
There is a spacious feel as soon as you enter the hallway which measures 25' in length and gives access to all principle rooms commencing with a good size front lounge with delightful bay window, second reception room, ground floor cloakroom and separate utility with door out to garden and the characterful kitchen/diner to the rear with exposed brick chimney breast, bay window and double French doors out to the garden.
To the first floor there are three double bedrooms plus a smaller fourth bedroom measuring 10'8 x 5'9, a very good size contemporary bathroom with modern suite and there is loft access with a fixed wooden ladder to the loft room which has wood panelling and Velux window providing an excellent opportunity to utilise the space as a home office or similar.
Located in the heart of Westcliff providing great access to the seafront, train station with regular services to London Fenchurch Street, Hamlet Court Road with an array of shops, bars and restaurants and is also a short distance to popular schools including St Bernard's High School for Girls.
With off-road parking a delightful south facing rear garden this well presented property is the ideal family purchase and we would highly recommend an internal viewing to fully appreciate the accommodation on offer.
ENTRANCE HALL 25' 5" x 4' 2" (7.75m x 1.27m)
LOUNGE 14' 0" x 13' 4" (4.27m x 4.06m)
DINING ROOM 12' 2" x 9' 7" (3.71m x 2.92m)
GROUND FLOOR CLOAKROOM 6' 4" x 3' 10" (1.93m x 1.17m)
UTILITY ROOM 6' 4" x 4' 9" (1.93m x 1.45m)
KITCHEN 17' 3" x 11' 8" (5.26m x 3.56m) max
LANDING
BEDROOM ONE 14' 0" x 12' 3" (4.27m x 3.73m)
BEDROOM TWO 11' 8" x 11' 7" (3.56m x 3.53m)
BEDROOM THREE 12' 2" x 9' 7" (3.71m x 2.92m)
BEDROOM FOUR 10' 8" x 5' 9" (3.25m x 1.75m)
BATHROOM 8' 4" x 5' 6" (2.54m x 1.68m)
LOFT ROOM 17' 2" x 13' 9" (5.23m x 4.19m) restricted head height
REAR GARDEN
OFF-ROAD PARKING TO THE FRONT
These particulars are accurate to the best of our knowledge but do not constitute an offer or contract. Photos are for representation only and do not imply the inclusion of fixtures and fittings. The floor plans are not to scale and only provide an indication of the layout.


