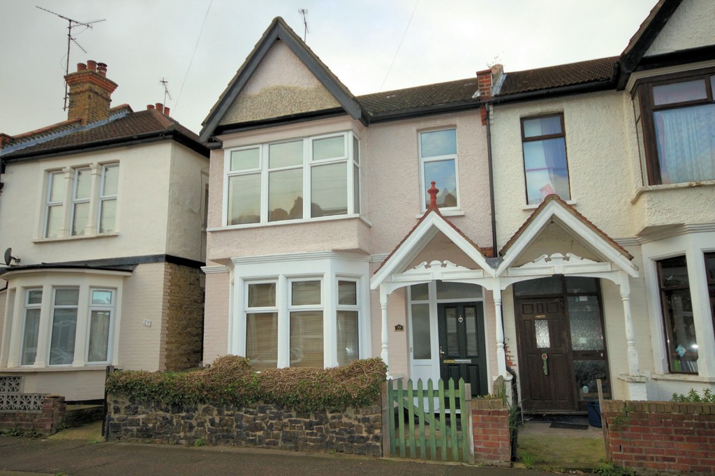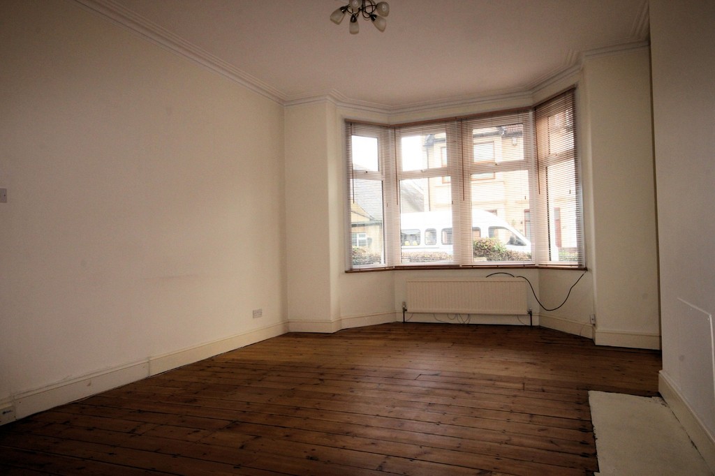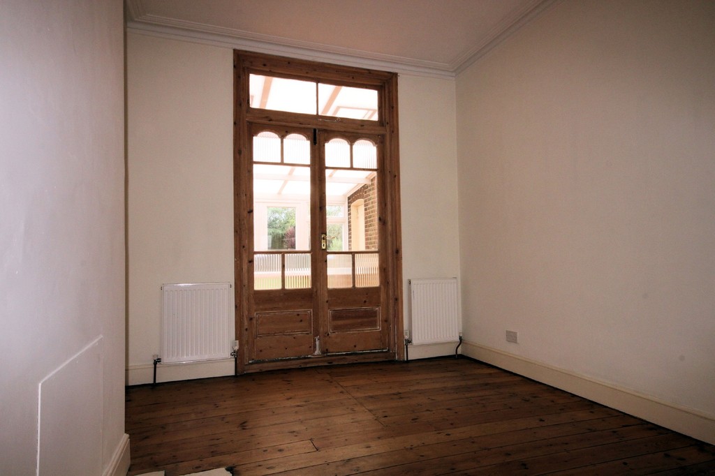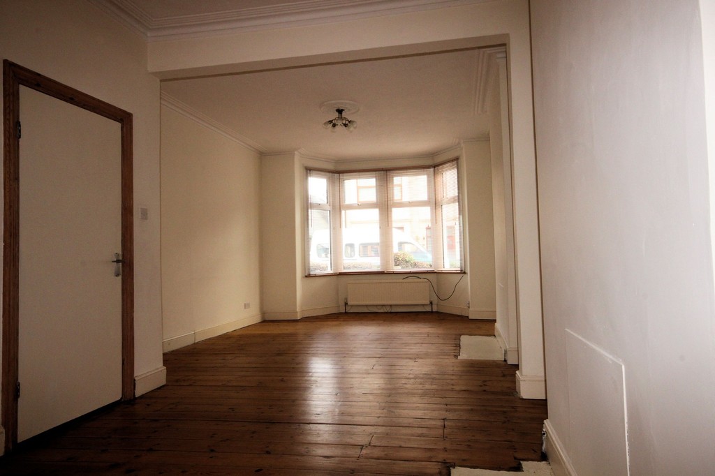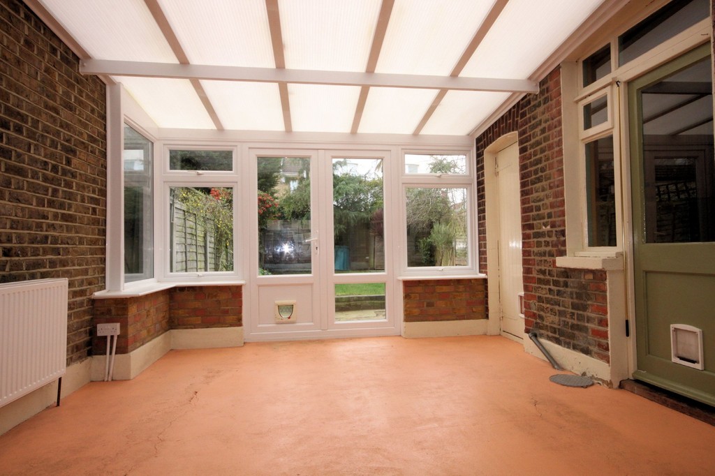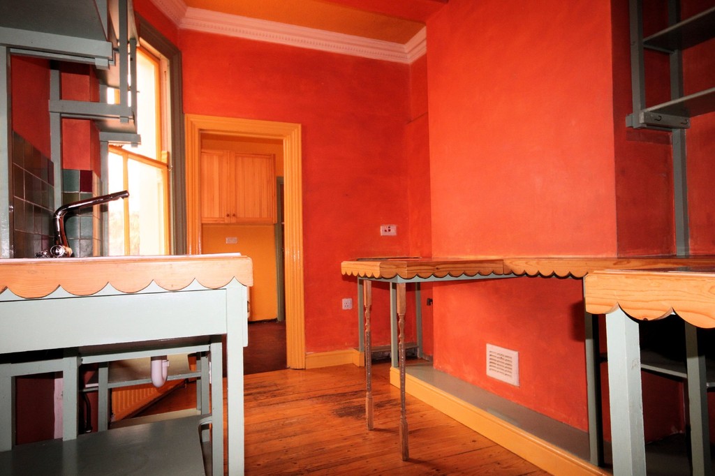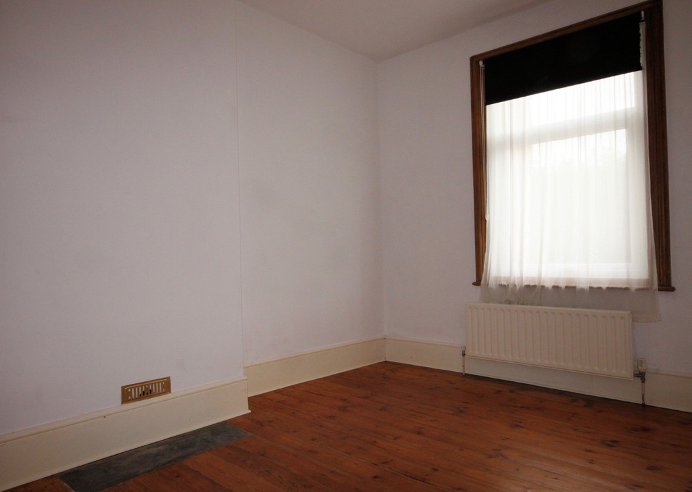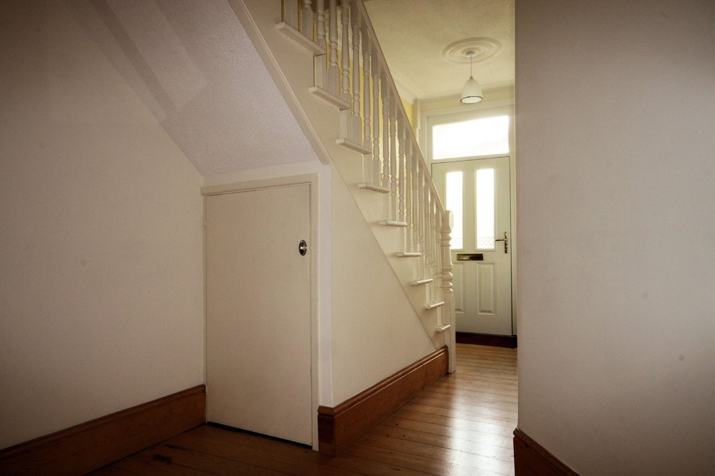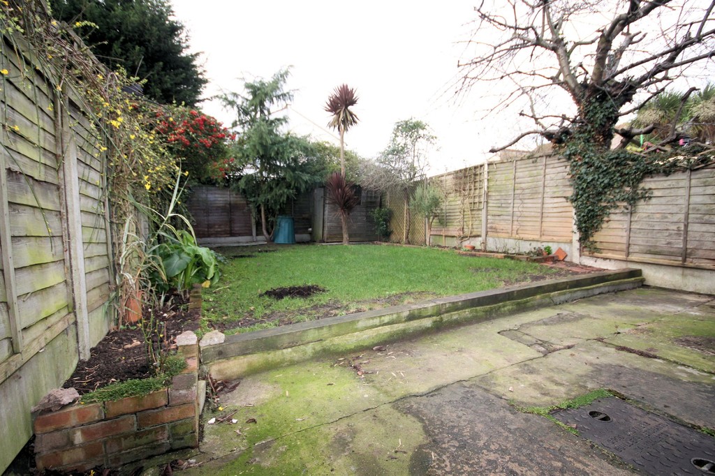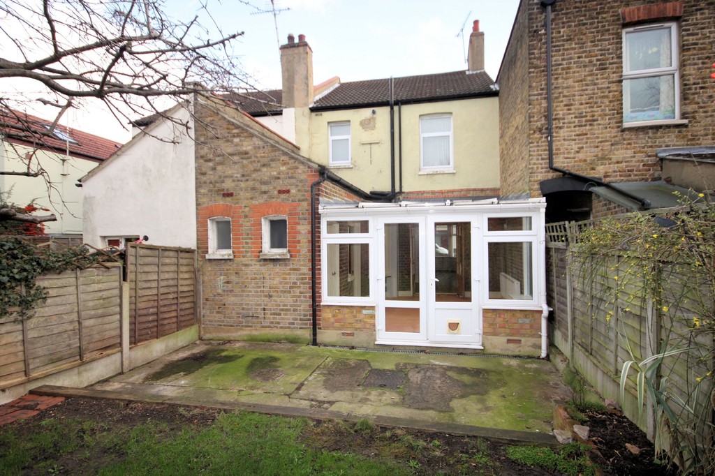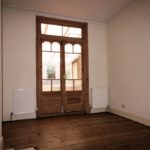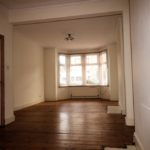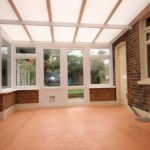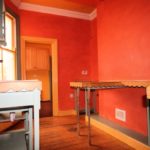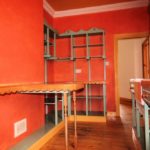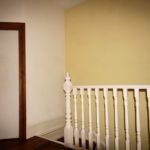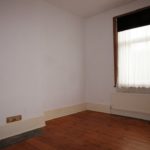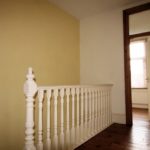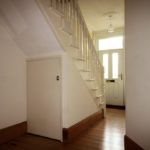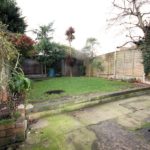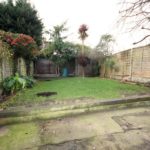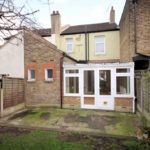Southview Drive, Westcliff-on-Sea
Property Features
- THREE BEDROOM HOUSE
- LARGE LOUNGE
- SUN LOUNGE
- CLOAKROOM
- UTILITY ROOM
- LARGE GARDEN
- GAS CENTRAL HEATING
- GREAT LOCATION
- NEAR LOCAL AMENITIES
- VIEW NOW!
Property Summary
Full Details
ENTRANCE HALL Character hallway with stairs to the first floor with a twisted balustrade staircase with a storage cupboard beneath. Further built-in corner cupboard. Double radiator.
LIVING ROOM 28' overall x 12' narrowing to 9' in the dining area (8.53m x 3.66m) Double glazed bay window to the front, double radiators, natural wood floor boards and double doors leading out to the very large extended sun lounge.
SUN LOUNGE 15' x 12' (4.57m x 3.66m) Double glazed doors and windows, looking out to a west backing garden, double radiator, connecting door to the ground floor cloakroom and further door onto the separate utility room.
CLOAKROOM W/C, wash basin and window to the side.
KITCHEN 12' x 7' (3.66m x 2.13m) With borrowed light original sash window looking out to the sun lounge, fitted butler sink, tiles and work surfaces above, further fitted cupboards and shelving and a connecting door to the utility room.
UTILITY ROOM 8' x 6' (2.44m x 1.83m) Wall mounted cupboard, further built in cupboard, window and door leading out to the sun lounge, walk-in storage cupboard.
FIRST FLOOR LANDING Large landing with doors leading off to principal rooms with access to the loft with natural wood floor boards. Double radiator.
BEDROOM ONE 15' into the bay x 11' 10" (4.57m x 3.61m) With painted wooden floor boards, double glazed square bay window to the front, single built-in cupboard and double radiator.
BEDROOM TWO 13' x 10' (3.96m x 3.05m) With a single built in cupboard with shelves, polished wood floor boards, double glazed bay window to the rear and double radiator.
BEDROOM THREE 7' x 6' (2.13m x 1.83m) Double radiator, double glazed window to the front and polished floor boards.
BATHROOM A modern white panelled bath with antique style mixer taps and shower attachment, low flush W/C, pedestal wash basin, fully tiled to the bath area. Separate electric shower to the main bath, wall mounted cupboard housing the combination boiler serving the radiators and domestic hot water. Built-in airing cupboard with shelving and double-glazed window to the rear.
GARDEN West backing garden with patio and lawn garden area measuring approximately 35' in depth.
These particulars are accurate to the best of our knowledge. Photos are for representation only and do not imply the inclusion of fixtures and fittings. The floor plans are not to scale and only provide an indication of the layout.

