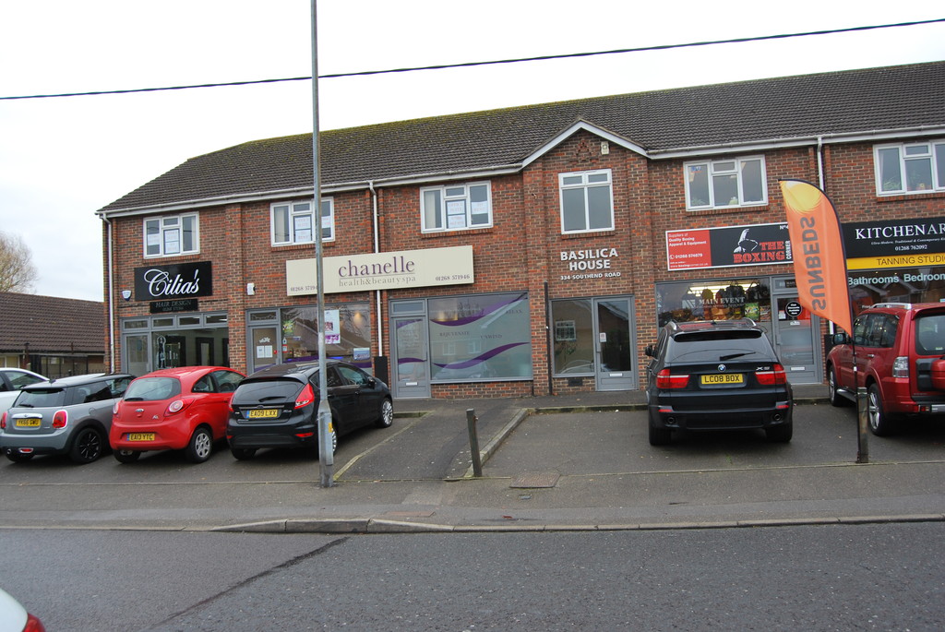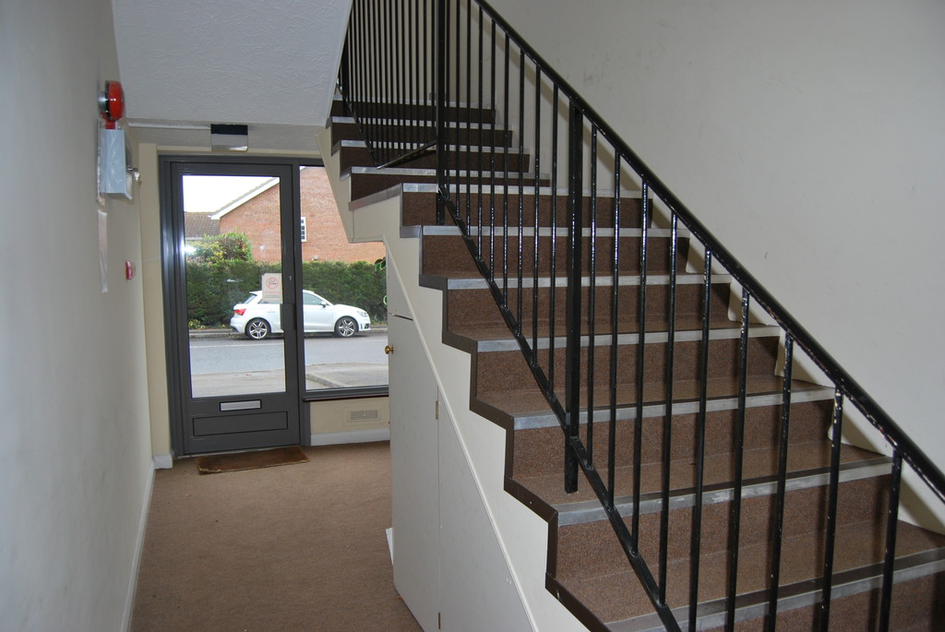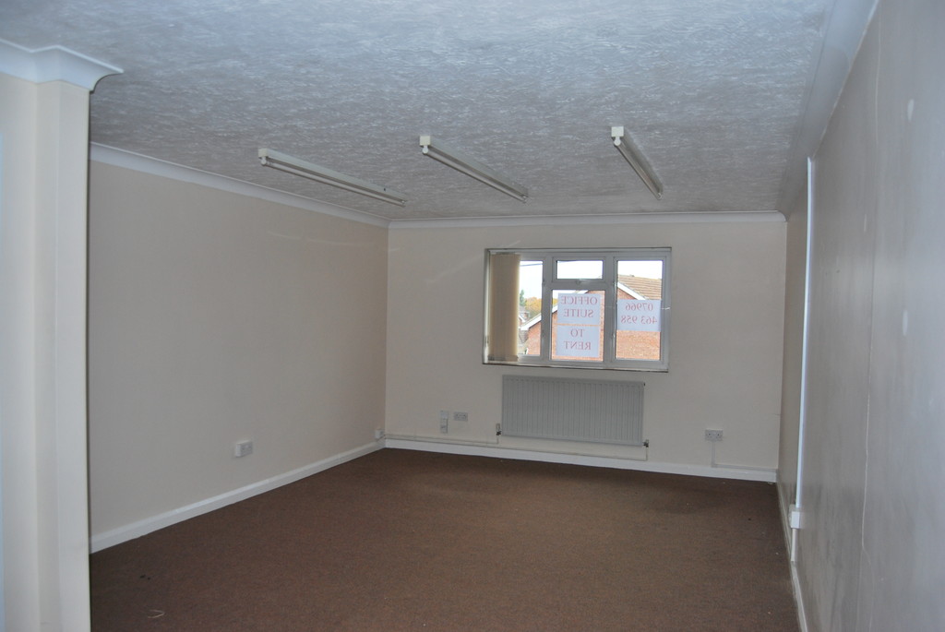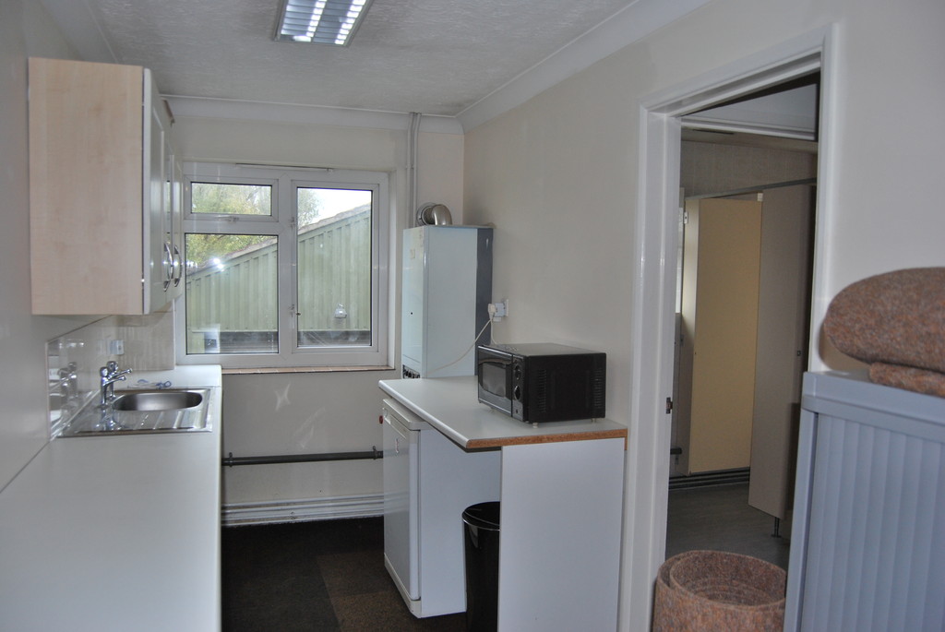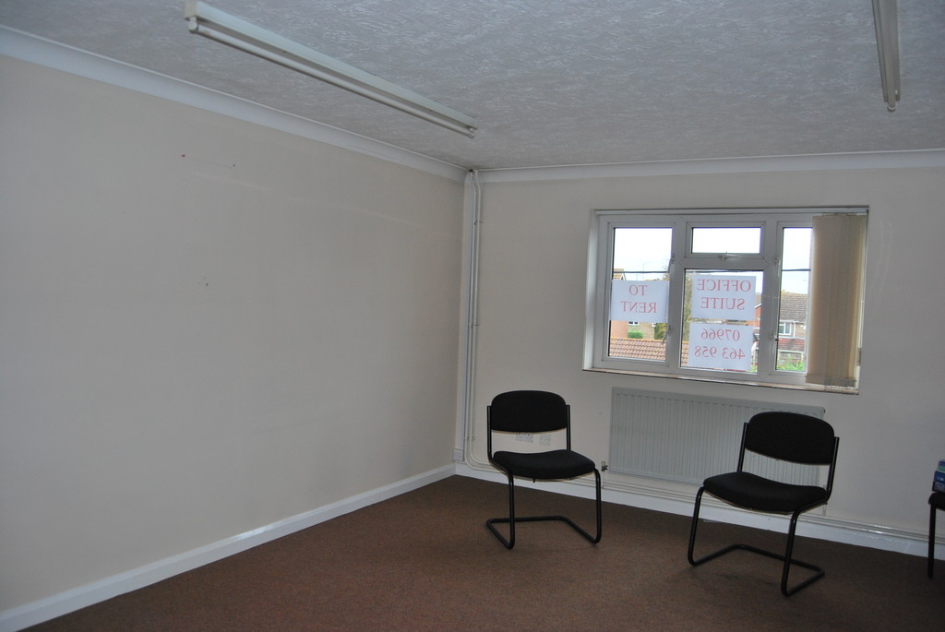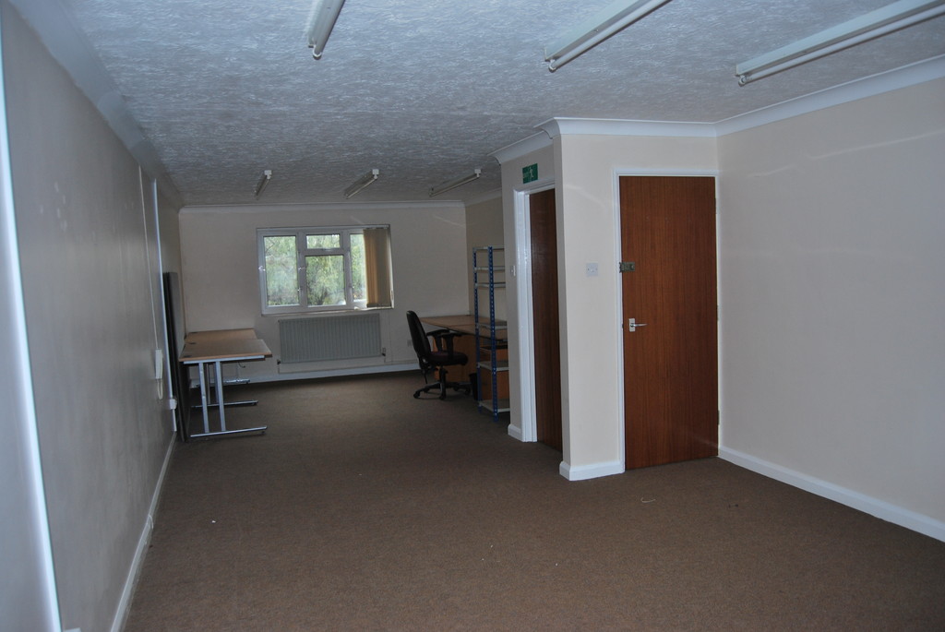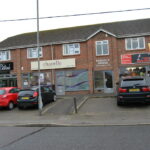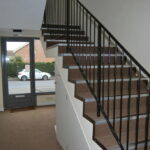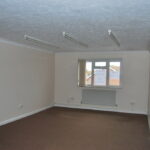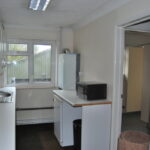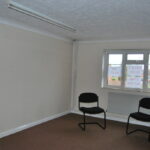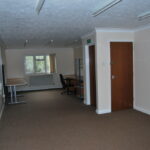Property Summary
Full Details
LOCATION
The premises are located in small but established local shopping parade in Shotgate, Wickford
DESCRIPTION
An attractive self contained first floor office suite
ACCOMMODATION
Communal entrance hall to the front of the building with stairs leading to
FIRST FLOOR
Front office 12'7" X 15'10"
Front office 12'6" x 15'10"
Main office 15'8" x 12'7" + 9'3" x 3'10" + 15'8" x 14'
Rear office 12'7" x 13'
Kitchen 6'1" x 13'11"
W.C's
GROSS INTERNAL FLOOR AREA 1189 sq.ft. (110 sq.m.)
SERVICES
Mains electricity, gas and water
TERMS
The premises are to let on a new full repairing and insuring lease for a term to be agreed at a rent of £1450 per month exclusive.
OUTGOINGS
The rateable value is £9,900 which is chargeable at 49.6p in the pound for the rating year to April 2018. Small business rate relief may apply.
VAT
To be confirmed
LEGAL COSTS
Each party to be responsible for their own legal costs.
SERVICE CHARGE
To be confirmed
PARKING NOTES
3 designated parking spaces to the rear. On street parking to the front of the building
PLANNING
B1 offices
VIEWING
Prior telephone appointment

