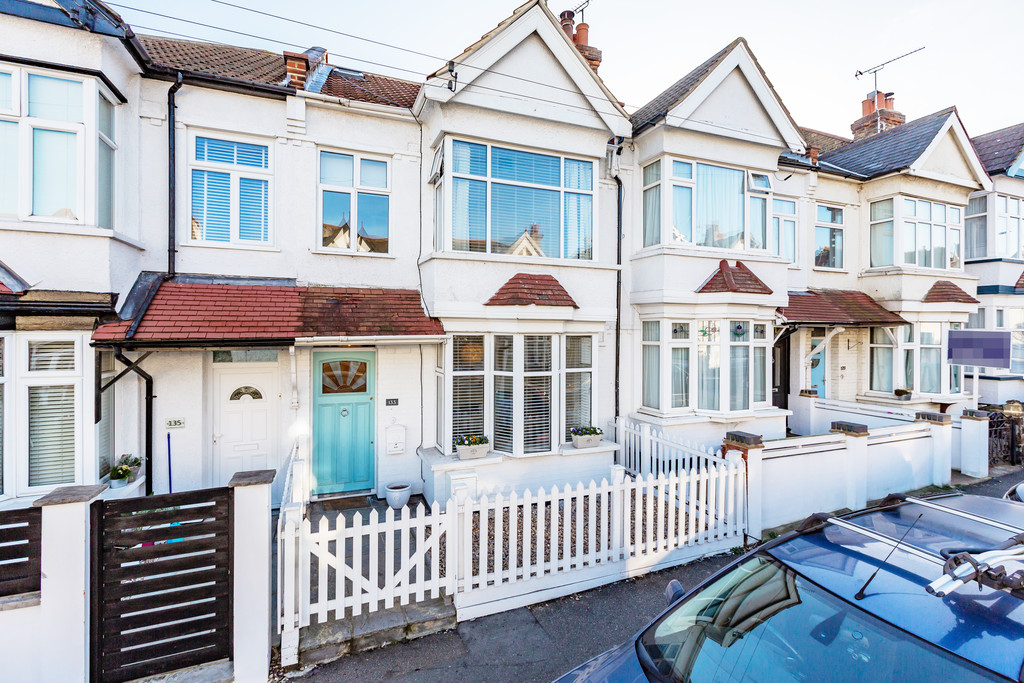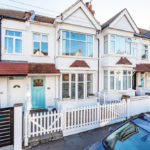Southbourne Grove, Westcliff-on-Sea
Property Features
- Mid terraced house
- Chalkwell Hall Infant & Junior School Catchment
- Master suite to second floor
- Lounge with log burner
- Modern kitchen/diner
- Finished to a high standard
- Gas central heating
- Double glazed throughout
- Ideal family home
- Close to amenities
Property Summary
Full Details
A wonderfully presented four bedroom terraced home which has been extensively refurbished and extended to a high quality standard.
The entrance hall has stripped wood flooring which continues into the lounge where you will find a delightful bay window and log burner.
The modern kitchen and open plan diner is a great family orientated and sociable space ideal for entertaining,
From the first floor landing there are three bedrooms and a Victorian style three piece bathroom.
Stairs from the landing lead up to a stunning bedroom suite with skylights and a dormer window overlooking the rear garden. There is also a good size Victorian style shower room and wc which has the benefit of a rear facing window.
The garden has an immediate patio area accessed through French doors in the kitchen/diner, decked area to the rear with the rest mainly laid to lawn.
The house is situated within walking distance to Chalkwell Park, Chalkwell Station to London Fenchurch Street, Southend Hospital and is within the Chalkwell Hall Infant and Junior School catchment.
The property is an ideal family home and an internal viewing is highly recommended.
ENTRANCE HALL
LIVING ROOM 15' 2" x 11' 9" (4.62m x 3.58m)
DINING AREA 13' x 9' 3" (3.96m x 2.82m)
KITCHEN/DINER 16' 2" x 14' 5" (4.93m x 4.39m)
LANDING
BEDROOM THREE 8' 2" x 5' 10" (2.49m x 1.78m)
BEDROOM TWO 15' 6" x 9' 10" (4.72m x 3m)
BEDROOM FOUR 12' 11" x 9' 10" (3.94m x 3m)
BATHROOM
MASTER BEDROOM 19' 1" x 12' 4" (5.82m x 3.76m)
EN-SUITE
These particulars are accurate to the best of our knowledge but do not constitute an offer or contract. Photos are for representation only and do not imply the inclusion of fixtures and fittings. The floor plans are not to scale and only provide an indication of the layout.


