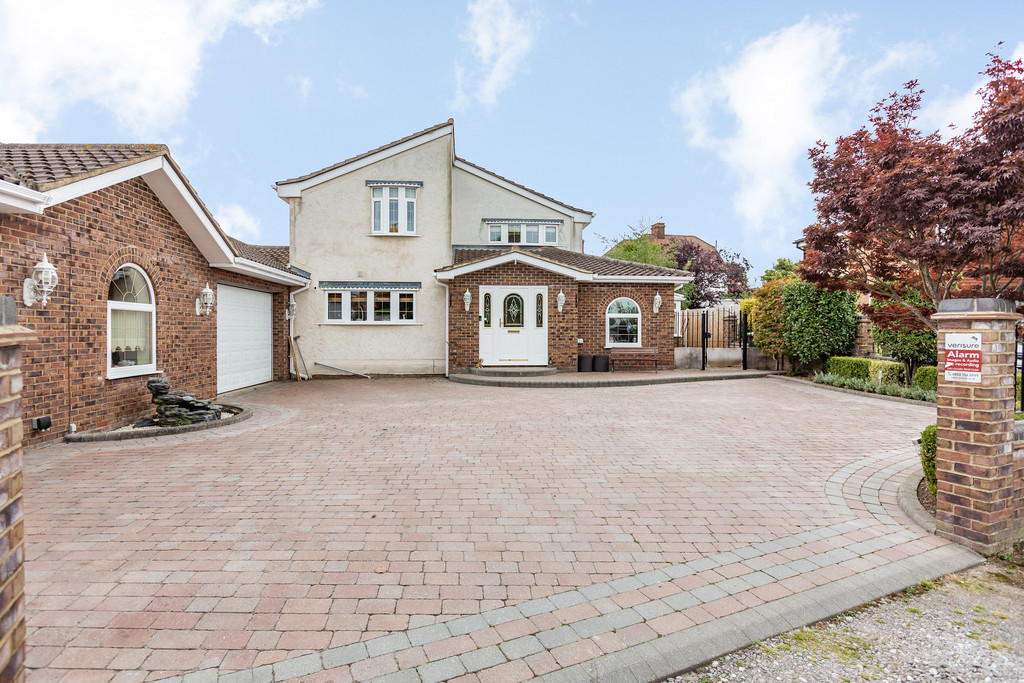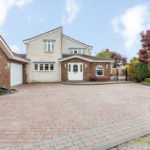Southbourne Grove, Westcliff-on-Sea
Property Features
- INDIVIDUAL DETACHED PROPERTY
- PRIVATE DRIVE FOR 2 PROPERTIES
- SCOPE FOR MULTI USAGE
- PARKING FOR 10+ VEHICLES
- CONSERVATORY
- SOUTH BACKING PLOT
- POTENTAL ANNEX USE
- RARE OPPORTUNTIY
- VIEWING ESSENTIAL
Property Summary
Full Details
Situated at the end of a private drive (just one other property having access along it), the immediate block paved drive provides parking for numerous vehicles within the walled perimeter with further parking provided at the end of the drive.
This impressive property is entered via a palatial reception hall with the main house accommodation comprising of spacious lounge, large dining room and generous conservatory and a ground floor cloakroom. The kitchen/breakfast room has access to the separate utility room and to the garage complex. Currently being utilised as two extensive double garages with a study, cloakroom and large storage room, this area we believe lends itself to a host of different uses (subject to consent).
To the first floor, three double bedrooms with the master having an en-suite shower room and a further family bathroom to this floor.
The rear gardens are laid to lawn with delightful seating area enjoying the most of this South facing plot.
We believe this to be one of the most individual properties in the area where viewing is essential to appreciate the scale of accommodation that is offered.
ENTRANCE HALL
LIVING ROOM 25' 4" x 16' 11" (7.72m x 5.16m)
DINING AREA 13' 5" x 11' 10" (4.09m x 3.61m)
CONSERVATORY 13' 3" x 11' 5" (4.04m x 3.48m)
KITCHEN 19' 3" x 8' 9" (5.87m x 2.67m)
CLOAKROOM
UTILITY ROOM 10' 11" x 8' 2" (3.33m x 2.49m)
GARAGE ONE 25' 7" x 16' 8" (7.8m x 5.08m)
GARAGE TWO 22' 1" x 17' 0" (6.73m x 5.18m)
STUDY 12' 3" x 12' 3" (3.73m x 3.73m)
ADDITIONAL CLOAKROOM
LANDING
BEDROOM ONE 13' 3" x 12' 2" (4.04m x 3.71m)
ENSUITE
BEDROOM TWO 12' 2" x 9' 9" (3.71m x 2.97m)
BEDROOM THREE 12' 3" x 9' 0" (3.73m x 2.74m)
BATHROOM
These particulars are accurate to the best of our knowledge but do not constitute an offer or contract. Photos are for representation only and do not imply the inclusion of fixtures and fittings. The floor plans are not to scale and only provide an indication of the layout.


