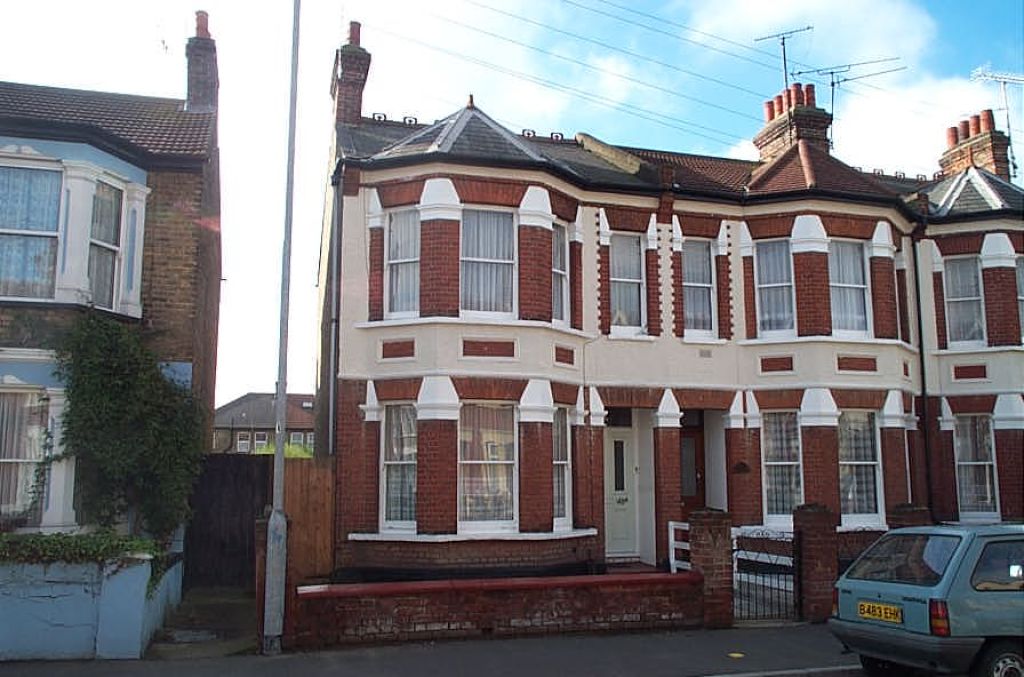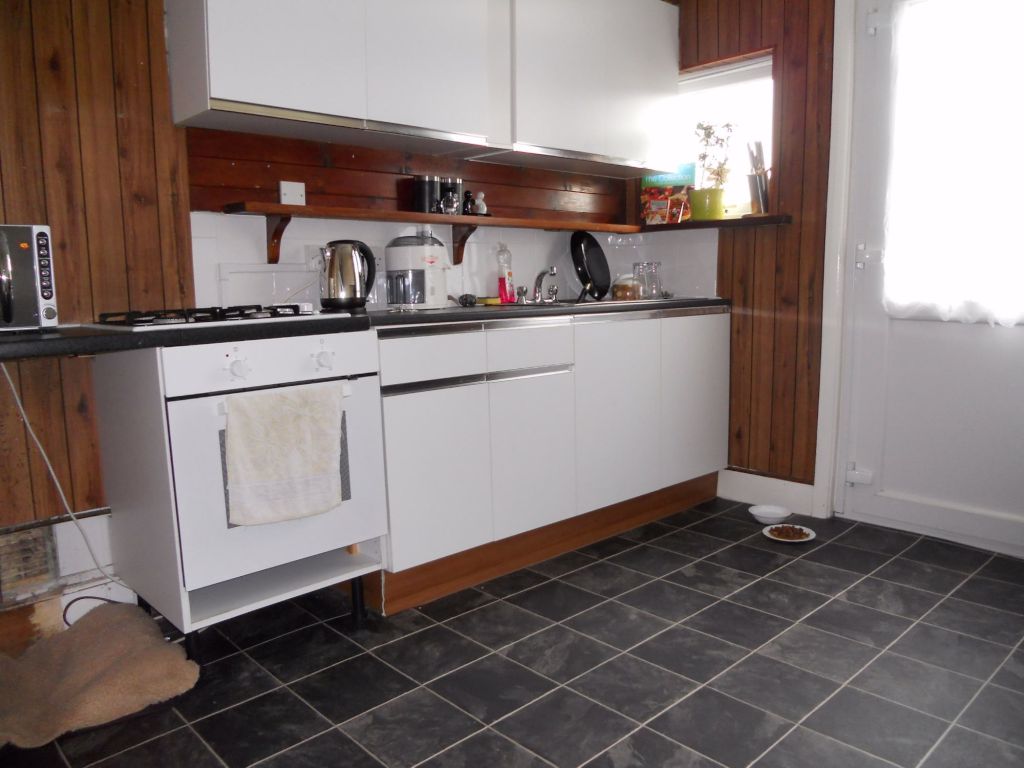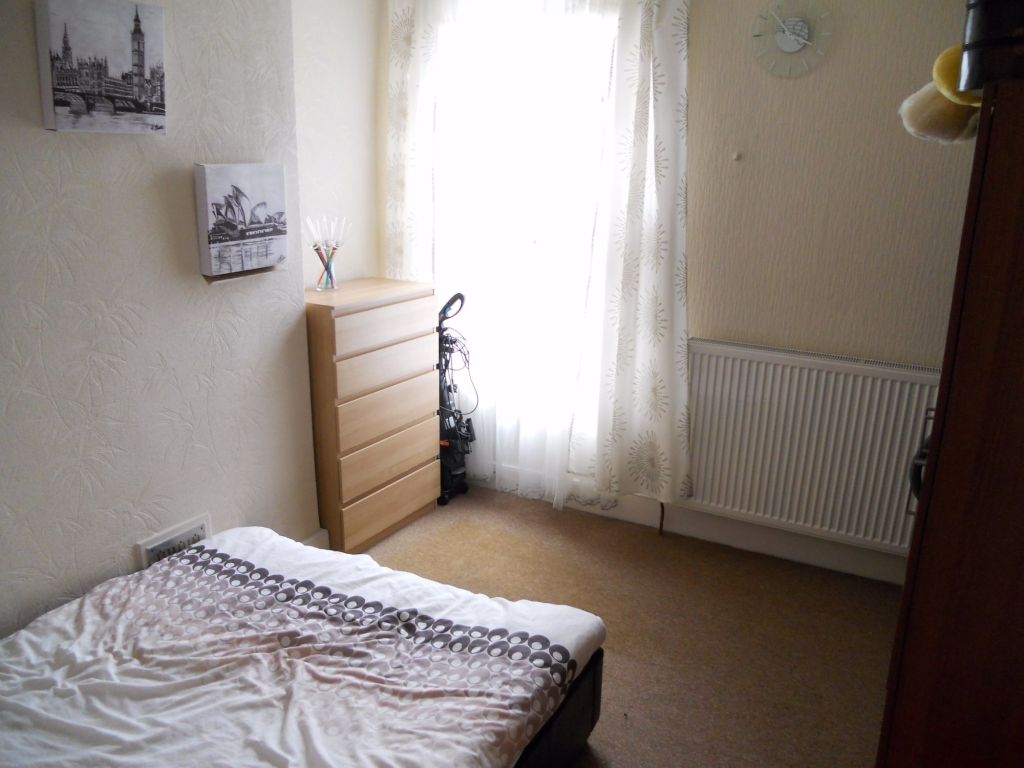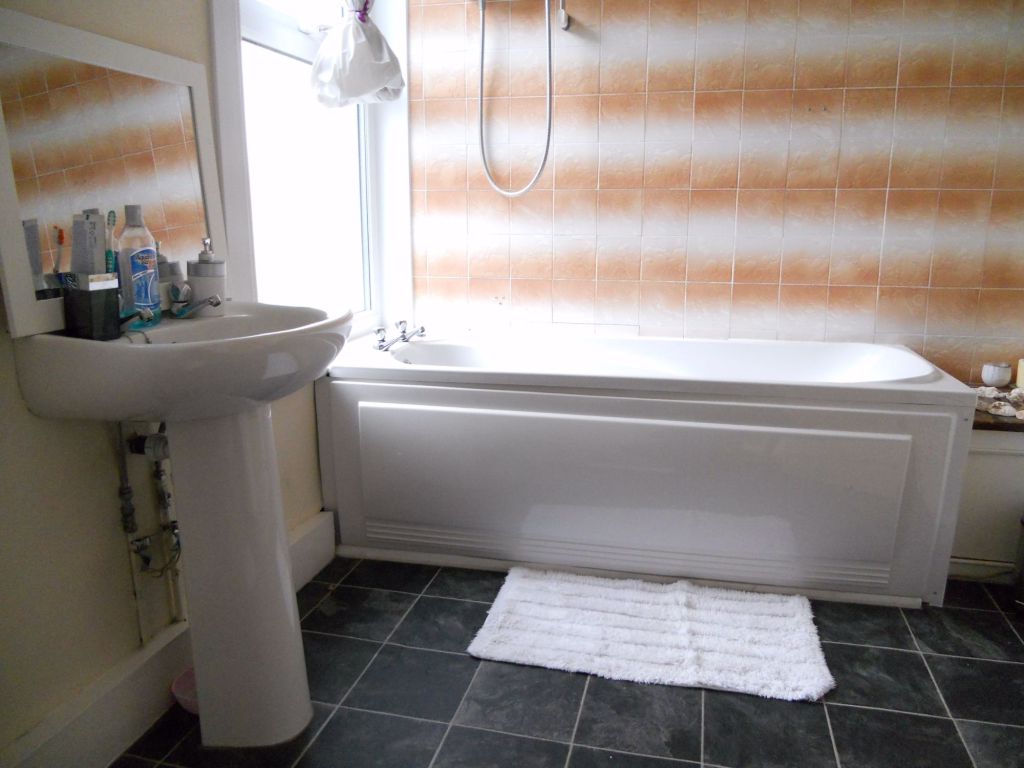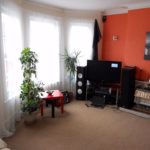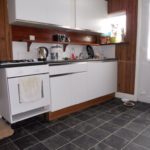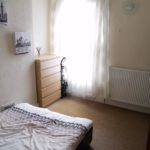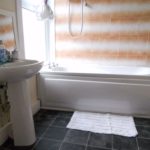South Avenue, SOUTHEND-ON-SEA
Property Features
- FIRST FLOOR FLAT
- ONE DOUBLE BEDROOM
- SPACIOUS LOUNGE
- KITCHEN WITH MODERN UNITS
- MODERN BATHROOM/WC
- GAS CENTRAL HEATING
- GARDEN AND PARKING
- CARPETED THROUGHOUT
Property Summary
Full Details
ENTRANCE HALL Communal lobby with door to flat and stairs to first floor. Built in storage cupboard.
LOUNGE 15' 11" x 11' 9" (4.85m x 3.58m) Bay window to front. Double radiator. Tiled fire surround and hearth with fitted gas fire.
BEDROOM 12' 1" x 10' 1" (3.68m x 3.07m) Window to rear. Radiator.
KITCHEN Range of worktops and cupboards. Gas cooker point. Plumbing for washing machine. Space for fridge/freezer. Radiator. Built in cupboard. New vinyl to floor. Radiator. Double glazed window to rear and half glazed door to rear with steps down to garden.
BATHROOM/WC Modern white suite comprising panelled bath with shower over, pedestal wash hand basin and low flush W.C. Two windows to side. Shower rail and curtain. Radiator. Partly tiled walls. Vinyl to floor.
GARDEN & PARKING Own rear garden laid to lawn with shrubs and borders. PARKING SPACE AT REAR.

