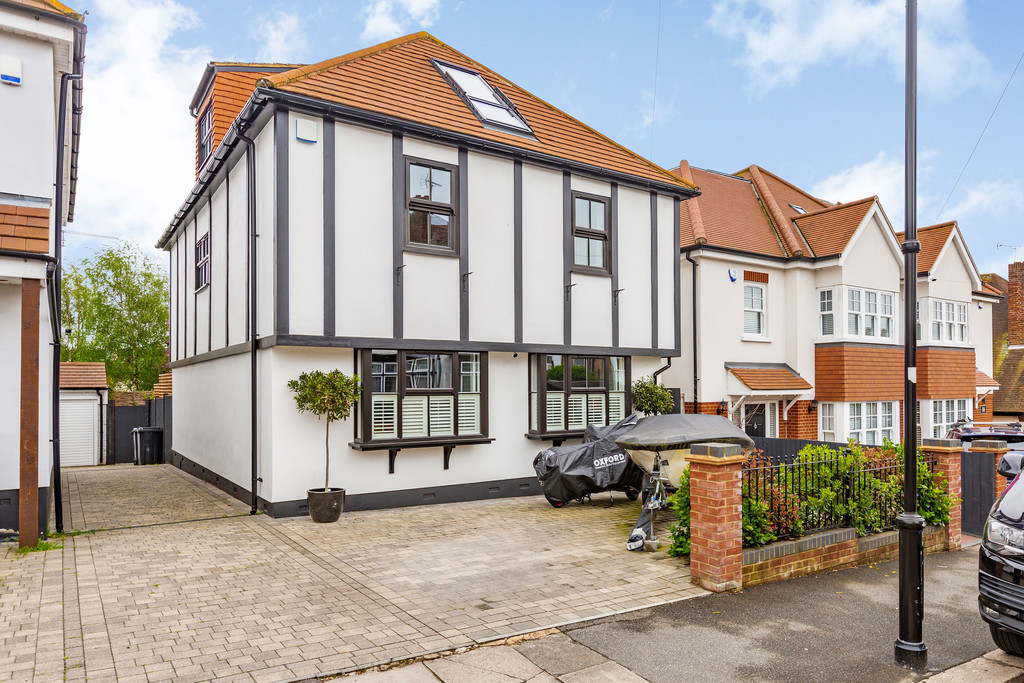Somerville Gardens, Leigh-on-Sea
Property Features
- DETACHED HOUSE
- SET OVER THREE FLOORS
- FIVE DOUBLE BEDROOMS
- THREE BATHROOMS
- SUPERB OPEN PLAN KITCHEN/FAMILY AREA
- GROUND FLOOR WC
- UN-OVERLOOKED REAR GARDEN
- OFF STREET PARKING FOR TWO/THREE CARS
- MODERN CONTEMPORARY DESIGN THROUGHOUT
- GREAT LOCATION FOR AMENITIES
Property Summary
Full Details
Hair & Son offer this very well presented family home set over three floors and in a much sought after location of Leigh-on-sea.
The central entrance hall has a handy storage cupboard for shoes and coats and leads into the main lounge/diner to the front of the house which has two bay windows with shutters and an attractive cast iron fireplace.
To the rear is a stunning kitchen & family area with full width patio doors opening to the rear garden.
There is a good size island that seats six with an integrated "Bora" induction & extraction hob. Other appliances include "Smeg" ovens one of which is a microwave/oven and warming drawer below, integrated fridge-freezer and dishwasher. There is also a very well thought out hidden corner "under stairs" storage cupboard. A door from the this room leads into a side lobby that provides further access to the rear garden and a door into the wc.
The first floor landing leads into the well proportioned main bedroom to the front which has a walk-in wardrobe and en-suite shower room with opening window.
There are two further double bedrooms to the rear of the house that over look the garden and also a very good size four piece family bathroom which is of a contemporary design and has an opening window to the side.
From the first floor, stairs lead up to the second floor landing which has a convenient cupboard providing space and plumbing for a washing machine and tumble dryer.
The double bedroom to the front has built in wardrobes and a wonderful skylight roof balcony that provides views towards the Estuary.
The rear double bedroom has a stunning apex window that looks to the rear garden and provides plenty of natural light.
A further contemporary shower room with an opening window to the side completes the accommodation.
The rear garden has a good size decking area accessed immediately via patio doors from the kitchen, the side rear lobby and also the gate from the sideway. There is a cobble stone side and rear area to the left looking away from the house with the rest laid to lawn and shrub borders.
To the front is a block paved driveway providing off street parking for two to three cars.
The location of the house is very convenient for local amenities, being within a short walk of the local shops of Leigh Road, Leigh Broadway, local schools, Chalkwell station and beach.
HALLWAY
LOUNGE/DINER 21' 4" x 12' 6" (6.5m x 3.81m)
KITCHEN/FAMILY AREA 21' 4" x 14' 11" (6.5m x 4.55m)
REAR LOBBY & WC
FIRST FLOOR LANDING
BEDROOM ONE 18' 10" x 14' 11" (5.74m x 4.55m)
ENSUITE SHOWER ROOM
BEDROOM 12' 0" x 10' 9" (3.66m x 3.28m)
BEDROOM 12' 0" x 10' 6" (3.66m x 3.2m)
FAMILY BATHROOM
SECOND FLOOR LANDING
BEDROOM 14' 4" x 12' 2" (4.37m x 3.71m)
BEDROOM 14' 3" x 12' 0" (4.34m x 3.66m)
SHOWER ROOM
REAR GARDEN
These particulars are accurate to the best of our knowledge but do not constitute an offer or contract. Photos are for representation only and do not imply the inclusion of fixtures and fittings. The floor plans are not to scale and only provide an indication of the layout.


