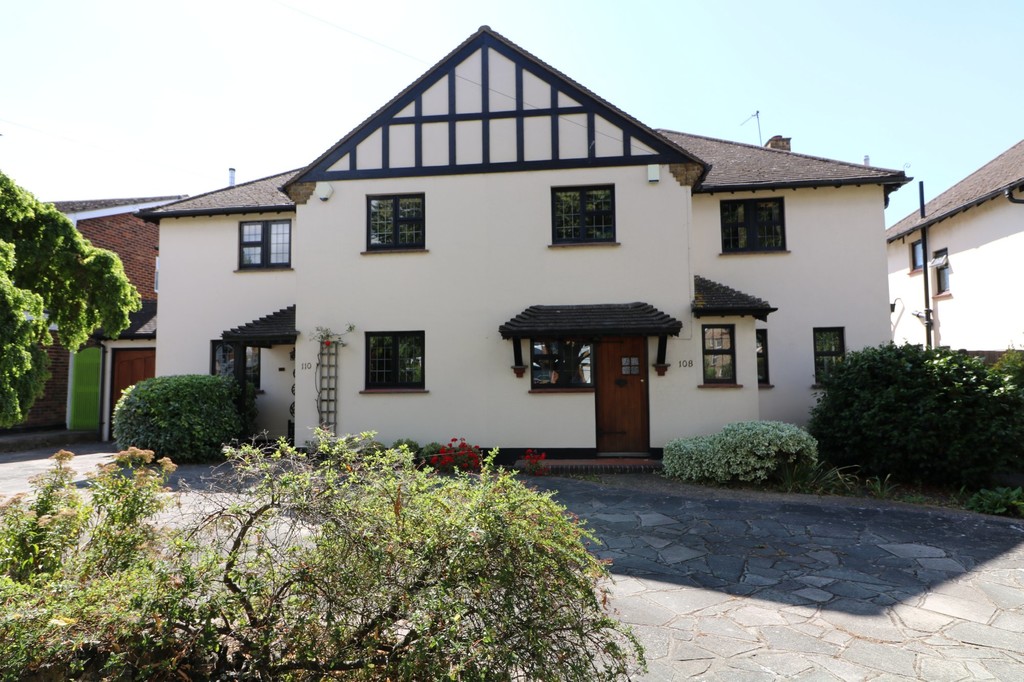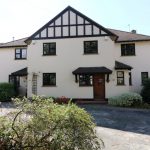Shoebury Road, Thorpe Bay
Property Features
- Bournes Green Catchment
- Two adjoining interconnected homes
- Approximately quarter acre plot
- Very desirable location.
Property Summary
Within easy reach of the railway station and situated within the Bournes Green catchment area.
Full Details
PROPERTY DETAILS We are delighted to bring to the market two adjoining houses which are already connected by doors to both the ground and first floors
Very rarely do opportunities like this come along and notably in such a prestigious location.
Built by Goldsworthy in 1952 and, although extended and modernised by the owners, still retain many original features.
RECEPTION HALL 10' 0" x 10' 0" (3.05m x 3.05m) Splendid character Goldsworthy reception hall with oak herringbone parquet flooring. Window to front. Understairs storage cupboard.
SECOND RECEPTION HALL 10' 0" x 10' 0" (3.05m x 3.05m) Traditional Goldsworthy reception hall with oak front door, herringbone parquet flooring and understairs cupboard. Window to front. Door to second kitchen.
CLOAKROOM W.C. and basin
LIVING ROOM 25' 0" x 11' 0" (7.62m x 3.35m) Original Goldsworthy built fireplace with coal effect gas fire. French doors and windows leading to the south backing garden. Open plan access to:-
ADDITIONAL SITTING ROOM 11' 0" x 10' 10" (3.35m x 3.3m) Forming part of the extension to the property at the rear with direct access to the conservatory and the utility/laundry/boot room. Open plan access to:-
CONSERVATORY 12' 0" x 8' 9"(3.66m x 2.44m) Amdega cedar conservatory enjoying a southerly aspect with double doors opening onto the patio.
SECOND RECEPTION ROOM 21' 10" x 14' 0" (6.65m x 4.27m) A wonderful light filled room with a southerly aspect . Original Goldsworthy fireplace and herringbone parquet flooring. French doors and windows opening onto the patio and garden. Door to second kitchen.
KITCHEN/DINING ROOM 20' 8" x 10'4" (6.1m x 3.05m ) Beautiful bespoke oak kitchen fitted to a very high standard with original quarry tiled floor, granite work surfaces and AGA range cooker. Integrated Bosch dishwasher and microwave, Franke Triflow taps and De Dietrich induction hob. Space for fridge/freezer. Extensive range of cupboards including built in larder cupboards.
Windows to front and side.
UTILITY/LAUNDRY/BOOTROOM 8' 0" x 8' 0" (2.44m x 2.44m) Plumbing for washing machine and tumble dryer. Beech work surfaces, butler sink with Franke mixer taps. Door to cloakroom and separate door to the integral garage. Door to rear garden.
SECOND KITCHEN 11' 7" x 9' (3.05m x 3.05m) Original quarry tiled floor and double glazed door to sideway. Double aspect to front and side. Fitted kitchen units with built in double oven, sink and plumbing for washing machine. Built in larder cupboard.Door to the side.
LANDINGS
BEDROOM ONE EN-SUITE 19' 0" x 16' 0" (5.79m x 4.88m) Generous extended L shaped main bedroom with a dressing area and windows to the south overlooking the garden.
En-Suite - Large built in tiled shower, W.C. and hand basin. Window to the side.
BEDROOM TWO 14' 0" x 11' 0" (4.27m x 3.35m) Bedroom Two
Double with a southerly aspect
BEDROOM THREE 9'10" x 6'10" (3m x 1.83m ) Bedroom Three
Built in cupboard and window to the front.
BEDROOM FOUR 8'7" x 5'8" (2.44m x 1.52m) Bedroom Four
Ideal fourth bedroom or study. Window to the front.
BEDROOM ONE 14'3" x 11' 8" (4.27m x 3.35m ) Bedroom One
Double bedroom with a southerly aspect.
BEDROOM TWO 11'5" x 9'0" (3.05m x 2.06m ) Bedroom Two
Further double bedroom with a southerly aspect. Built in cupboards.
BEDROOM THREE 9'10" x 6'10" (3.35m x 2.74m ) Bedroom Three
Built in cupboard and window to front.
TWO FAMILY BATHROOMS
GARAGE Remote controlled up and over door to front and personal door to utility area at the back. Power and light.
GARDEN Approximately a quarter of an acre Property 2 - Secluded and established 78' south facing lawned rear garden with a large patio, mature shrubs and fruit trees and a garden shed. Electrically operated sun awning. Secure side access with gate. Outside light and power.
Property 1 - Large and secluded south backing garden. Pergola walkway with grapevine leading to an additional garden area 55'6 x 27' making the garden approximately 136 feet in length and 59'6 at its widest point. Very well maintained and landscaped with paved courtyard area near the house, two further patios, storage areas, a greenhouse with vegetable garden and two summerhouses; one measuring 7'6 x 6'3 and the other 15'6 x 13'6. The latter has power and light. Many established roses, shrubs and trees. Plans are available to show the additional garden area.
Outside power, light and water.
FRONT GARDEN Paved drive with access to the garage. Multiple off-street parking. Established shrubs and trees. Outside tap.
These particulars are accurate to the best of our knowledge but do not constitute an offer or contract. Photos are for representation only and do not imply the inclusion of fixtures and fittings. The floor plans are not to scale and only provide an indication of the layout.


