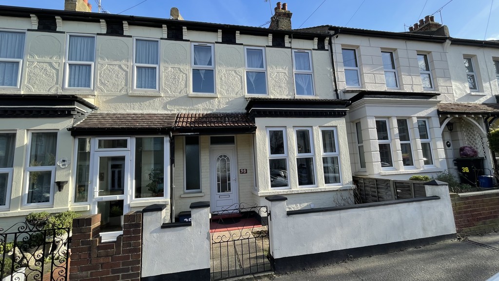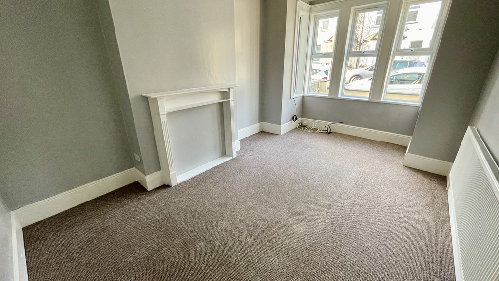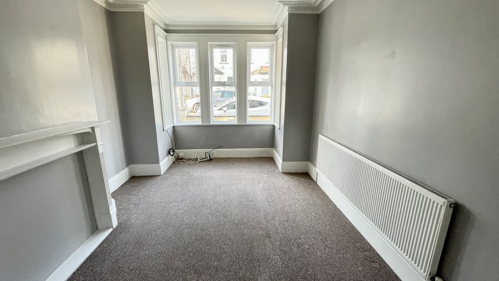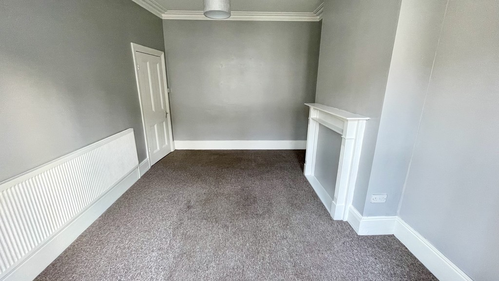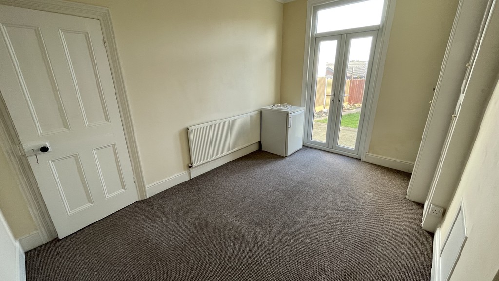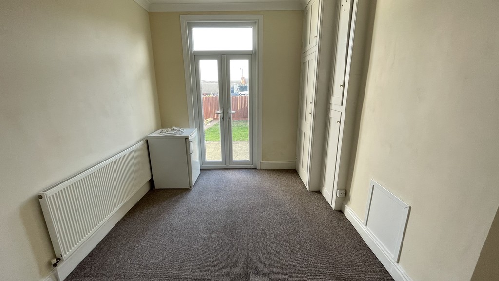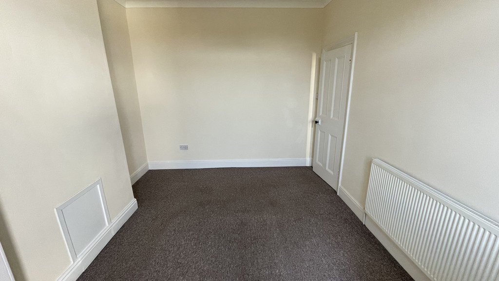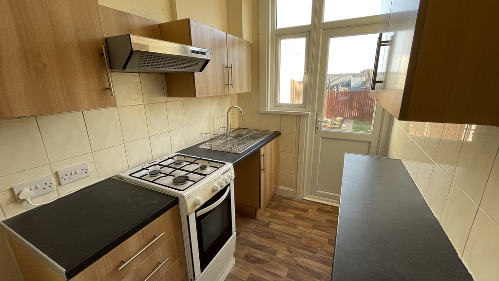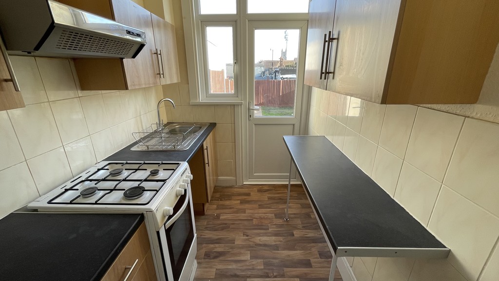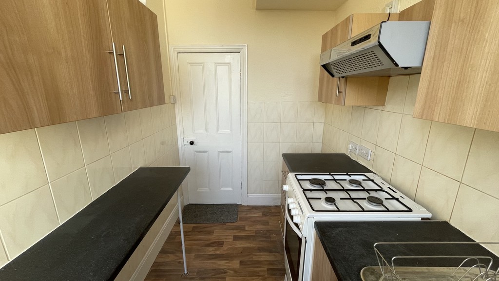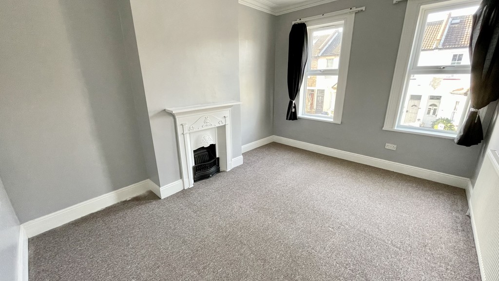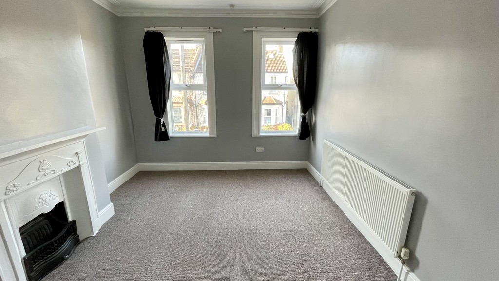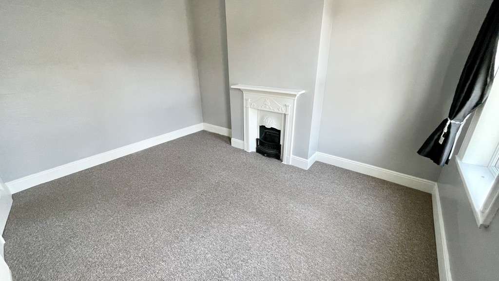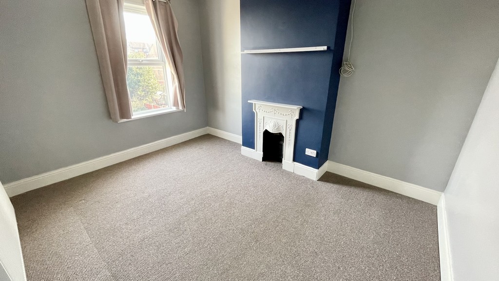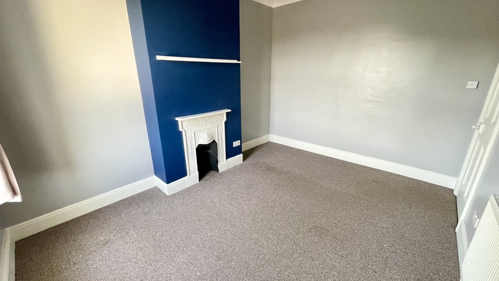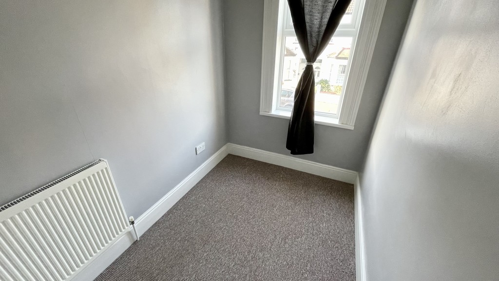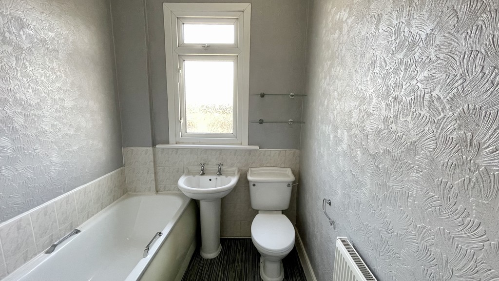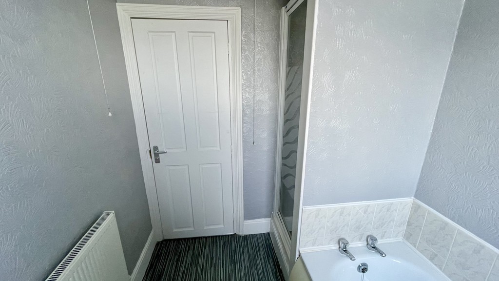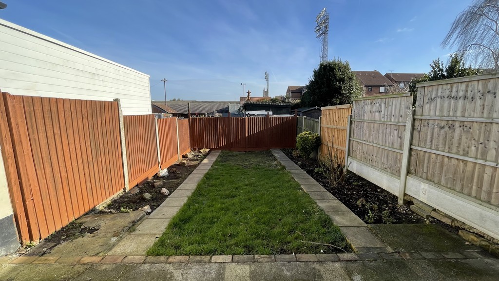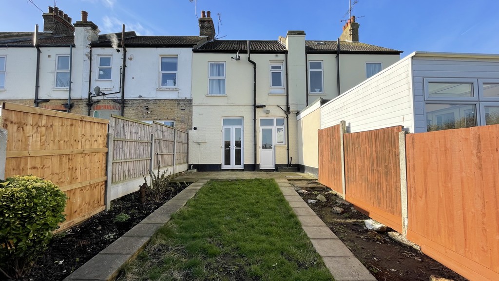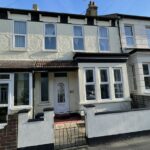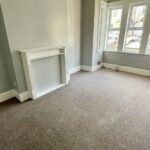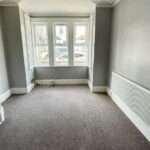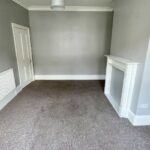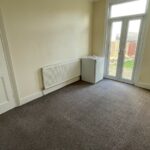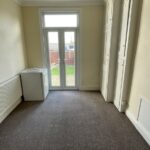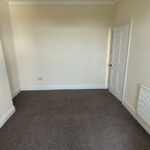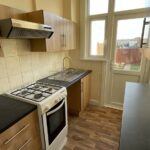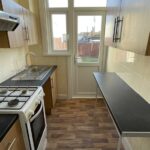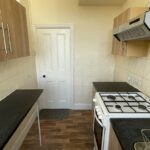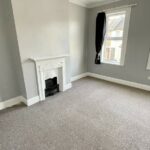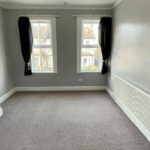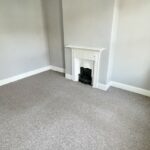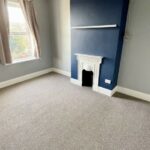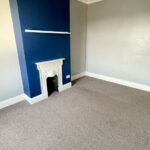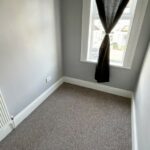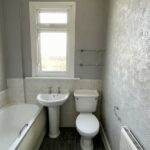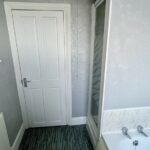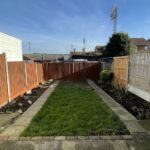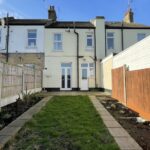Shakespeare Drive, Westcliff-on-Sea
Property Features
- THREE BEDROOM MID TERRACED HOUSE
- TWO RECEPTION ROOMS
- KITCHEN WITH COOKER
- TWO DOUBLE BEDROOMS AND BOX ROOM
- FAMILY BATHROOM WITH BATH AND SHOWER CUBICLE
- DOUBLE GLAZING AND GAS CENTRAL HEATING THROUGHOUT
- REAR GARDEN WITH PATIO
- CLOSE TO LOCAL SHOPS AND TRANSPORT LINKS
- NO PETS AND NO SHARERS
- APPLICANTS MUST BE IN FULL TIME EMPLOYMENT WITH A HOME OWNING GUARANTOR
Property Summary
Full Details
THREE BEDROOM mid terraced house. Two reception rooms; a good sized lounge and dining room with french doors to garden. Kitchen with cooker. Two double bedrooms and box room. Family bathroom with bath and shower cubicle. uPVC double glazing and gas central heating throughout. Rear garden with patio. Close to local amenities and transport links. No pets and no sharers. Applicants must be in full time employment with a home owning guarantor. 12 month AST. Council tax band C. A £300 holding deposit will be required upon acceptance of an application. Call to view now!
Property approached via pathway leading to uPVC double glazed front door.
HALLWAY Under stairs storage cupboards housing meters. Radiator. Smoke alarm.
LOUNGE 16' 03" x 10' 08" (4.95m x 3.25m) uPVC double glazed square bay window to front. Fireplace surround. Radiator.
DINING ROOM 13' 05" x 10' 03" (4.09m x 3.12m) uPVC double glazed french doors to rear. Cupboard housing combi boiler and further storage cupbaords. Radiator.
KITCHEN 9' 08" x 5' 10" (2.95m x 1.78m) uPVC double glazed door to rear. Range of base and eye level units with additional worktop space/ breakfast bar. Stainless steel sink and drainer. Freestanding cooker with extractor over. Plumbing for washing machine and space for freestanding fridge/freezer.
BEDROOM 13' 07" x 10' 09" (4.14m x 3.28m) uPVC double glazed windows to front. Decorative fireplace. Radiator.
BEDROOM 13' 03" x 10' 03" (4.04m x 3.12m) uPVC double glazed windows to rear. Decorative fireplace. Radiator.
BEDROOM 8' 03" x 5' 05" (2.51m x 1.65m) uPVC double glazed window to font. Radiator.
BATHROOM uPVC double glazed obscure window to rear. Shower cubicle with electric shower. Bath, pedestal wash hand basin and low flush WC. Radiator.
EXTERNAL Rear garden largely laid to lawn with borders and patio.
These particulars are accurate to the best of our knowledge but do not constitute an offer or contract. Photos are for representation only and do not imply the inclusion of fixtures and fittings. The floor plans are not to scale and only provide an indication of the layout.

