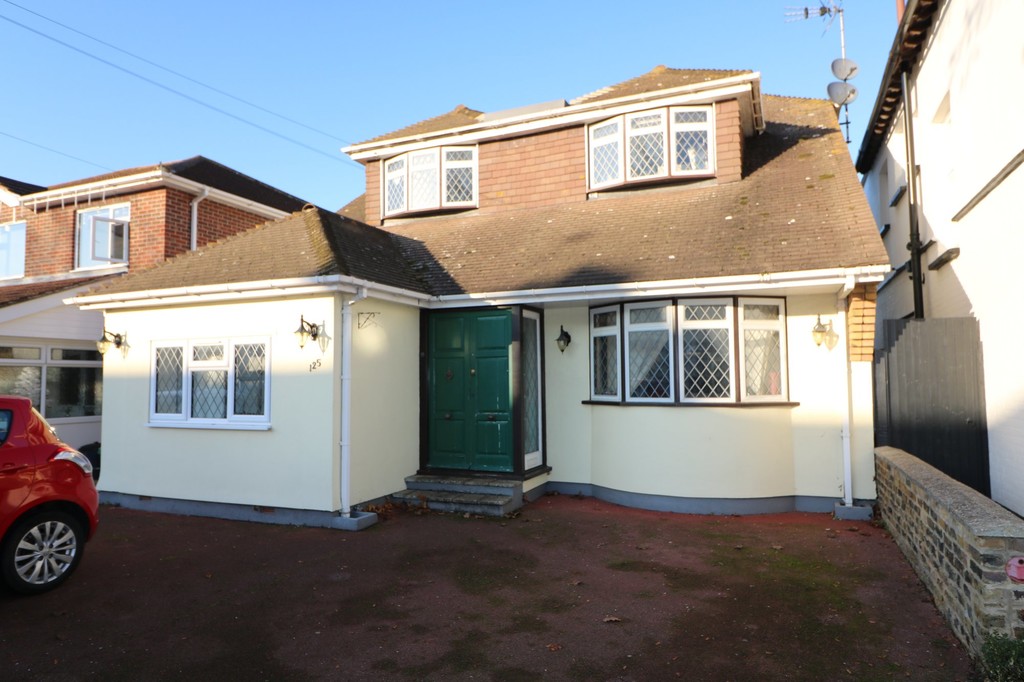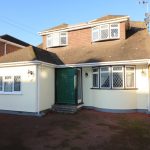Shaftesbury Avenue, Southend-on-Sea
Property Features
- No onward chain
- Large 4/5 detached home
- Close to seafront and Southchurch parks
- Huge accommodation
Property Summary
Just a few hundred yards from the sea front!
Full Details
PORCH 5' x 4' (1.52m x 1.22m)
HALL 22' x 5' (6.71m x 1.52m)
LIVING ROOM 22' x 10' (6.71m x 3.05m)
DINING ROOM 13' x 10' (3.96m x 3.05m)
KITCHEN 17' x 10' (5.18m x 3.05m)
BATHROOM 10' x 6' (3.05m x 1.83m)
SECOND RECEPTION 21' x 10' 10" (6.4m x 3.3m)
CONSERVATORY 27' x 11' (8.23m x 3.35m)
GALLERY LANDING 14' x 10' (4.27m x 3.05m)
BEDROOM ONE 14' x 10' (4.27m x 3.05m)
EN SUITE 5' x 5' (1.52m x 1.52m)
BEDROOM TWO 12' x 10' (3.66m x 3.05m)
BEDROOM THREE 13' x 10' (3.96m x 3.05m)
BEDROOM FOUR 13' x 10' (3.96m x 3.05m)
W.C.
GARDEN 70' x 40' (21.34m x 12.19m)
THE PROPERTY Vastly extended four/five bedroomed detached chalet offered with no onward chain, situated a few hundreds yards from Seafront and Southchurch park.
Over the years the garage has been converted into a 21' reception room which could easily be tailored to a fifth bedroom, with plumbing in place for possible en-suit.
22' main lounge opens out with double doors from both ends to the character dining room and 27' conservatory. The ground floor is further complimented with a ground floor bathroom and 17' fitted kitchen with separate utility room.
Four double bedrooms to the first floor with en-suit to the master and separate W.C.
These particulars are accurate to the best of our knowledge but do not constitute an offer or contract. Photos are for representation only and do not imply the inclusion of fixtures and fittings. The floor plans are not to scale and only provide an indication of the layout.


