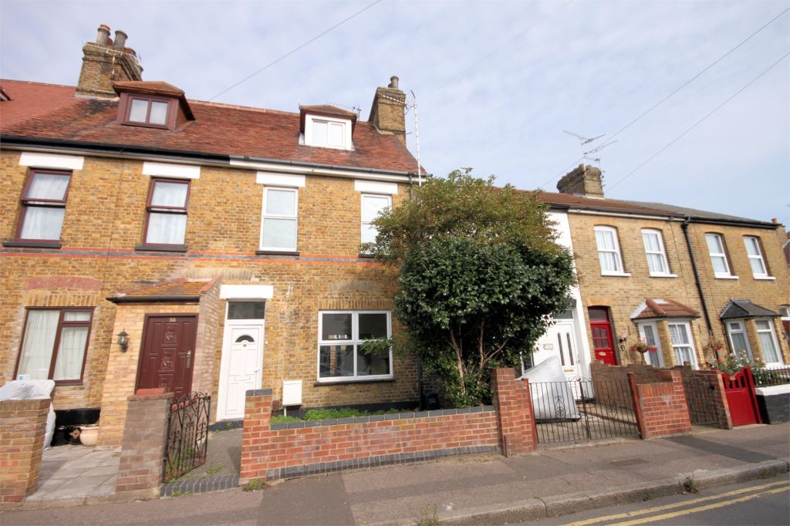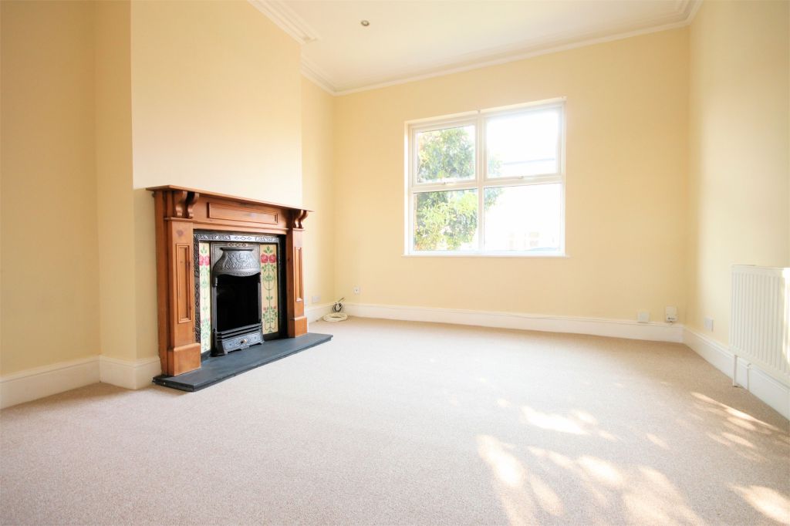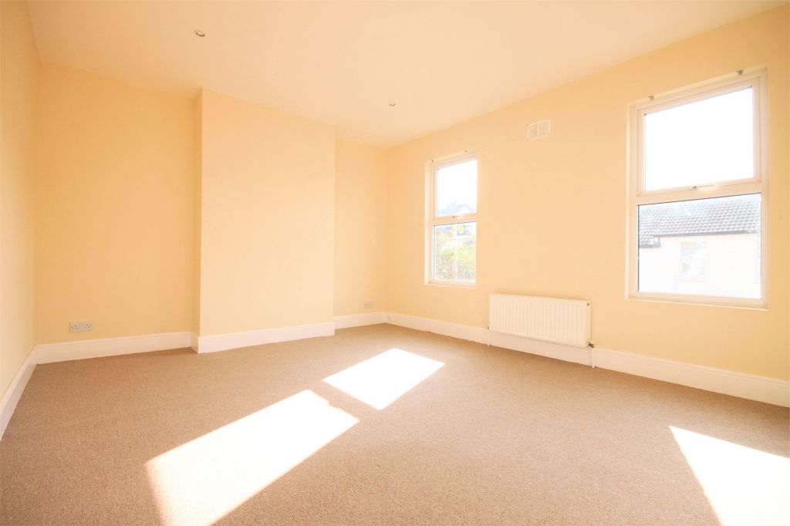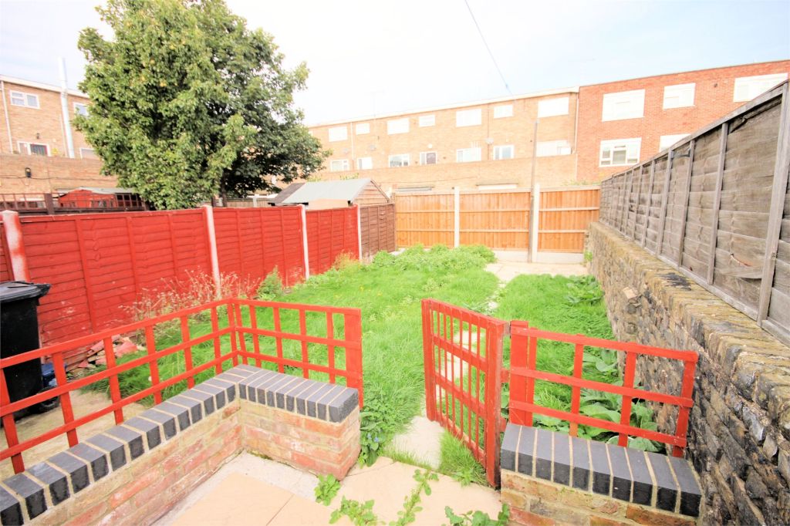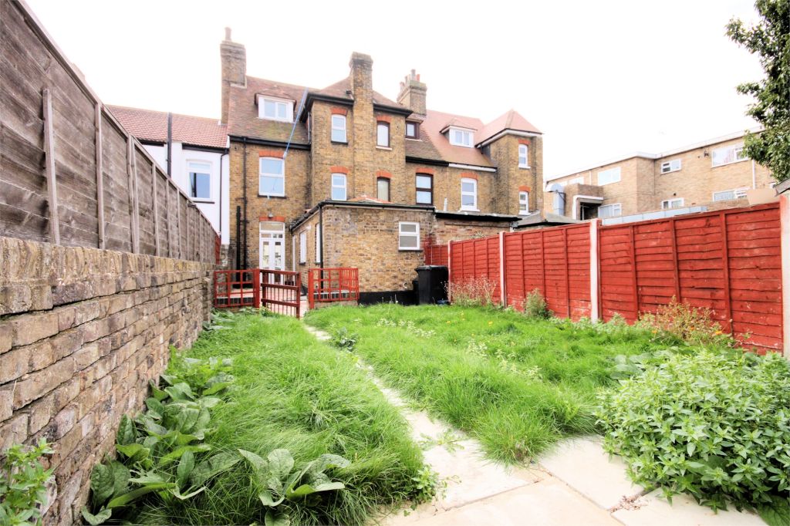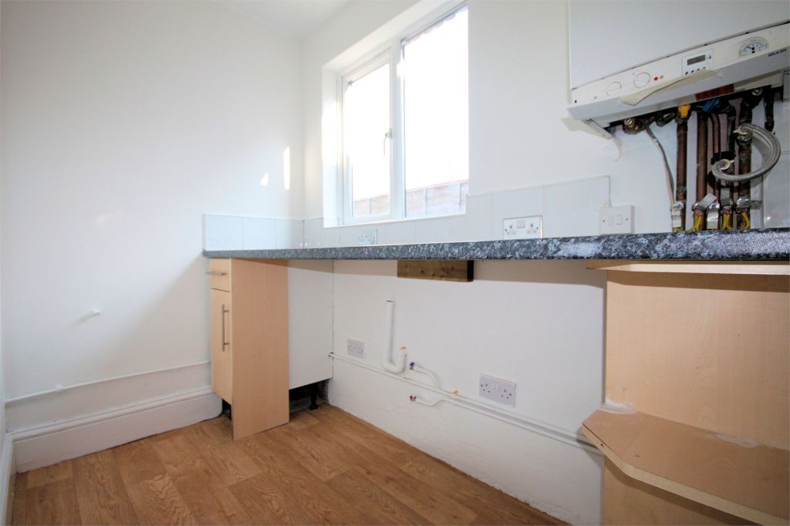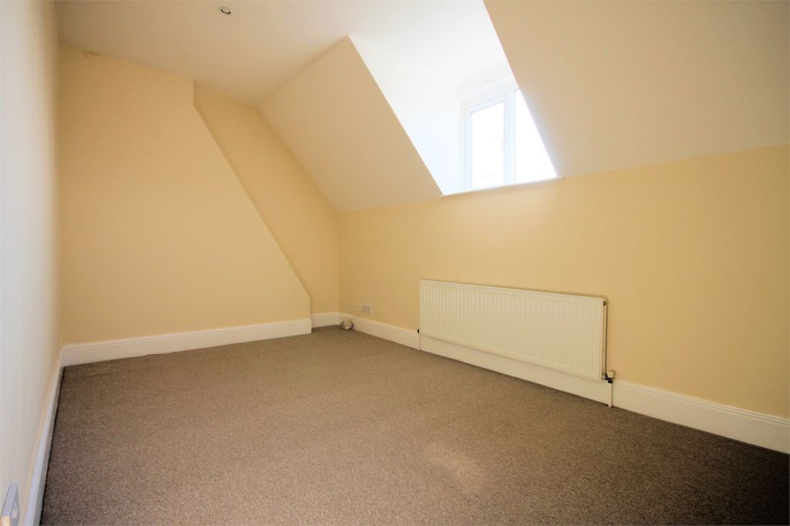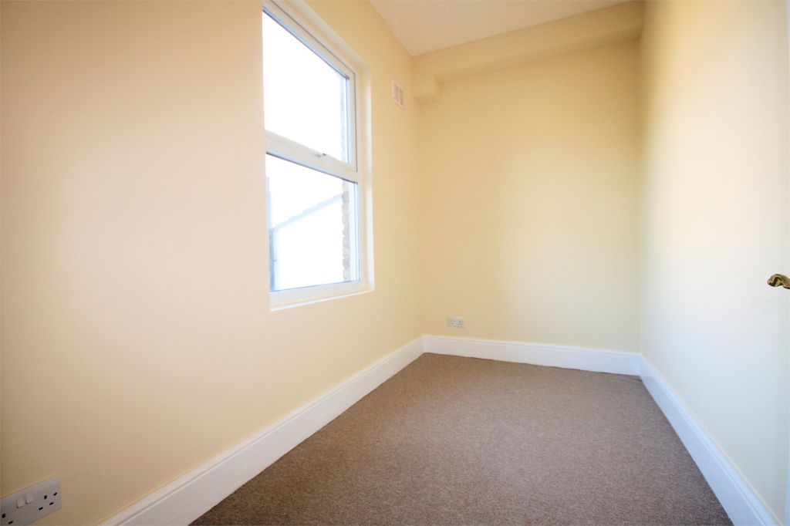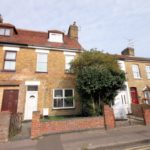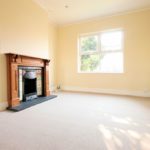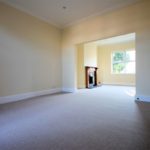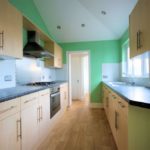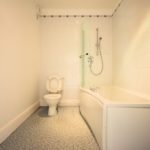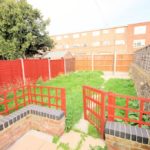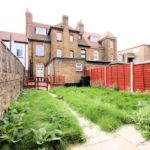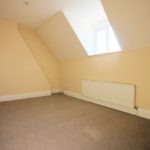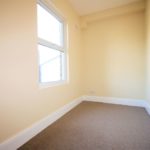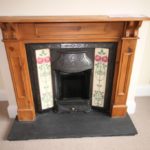Seaview Road, Shoeburyness, Essex
Property Features
- THREE STOREY HOUSE
- FOUR BEDROOMS OVER TWO FLOORS
- GAS CENTRAL HEATING
- DOUBLE GLAZING
- TWO RECEPTIONS
- FITTED KITCHEN WITH BEECH UNITS
- GROUND FLOOR CLOAKROOM
- NEAT 50' GARDEN
- WHITE BATHROOM SUITE
- A FEW YARDS OF WEST ROAD SHOPS
Property Summary
Full Details
Entrance Hall uPVC double glazed entrance door leading to the entrance hall. Attractively tiled floor, radiator, stairs to first floor, coved ceiling and door to:
Lounge 25' 3" x 12' 5" (7.70m x 3.78m) Double glazed windows to front, period style fireplace surround with inset open fire, two double radiators and double French doors leading to rear garden. Thermostatic control for central heating, inset ceiling spotlights and ornate coved ceiling. Understairs storage cupboard.
Kitchen 12' 7" x 7' 8" (3.84m x 2.34m) Double glazed window to side and double glazed door to side. A range of beech effect units to two walls comprising, inset 1 1/2 bowl sink unit with cupboards and drawers under, further wall length work surface with inset hob unit and oven below with cupboards and drawers below. Matching eye level wall cupboards and folding door leading to lobby.
Lobby Door and opening to utility room with further door to cloakroom and door to utility room.
Utility Room 8' 1" x 4' 5" (2.46m x 1.35m) Double glazed window to side, wall length work surface with cupboards below and wall mounted Biasi gas fired boiler serving domestic hot water and central heating.
Separate WC Double glazed window to rear and modern white, close coupled toilet suite.
Landing Window to rear of half landing and stairs to second floor.
Bedroom 1 15' 5" x 12' 4" (4.70m x 3.76m) Double glazed twin window to front, double radiator and inset ceiling spotlights.
Bedroom 2 10' x 5' 5" (3.05m x 1.65m) Double glazed window to rear.
Bathroom/WC Modern white suite comprising, pea shaped bath with mixer taps and thermostatic controlled shower unit, matching low flush WC and wash hand basin. Chrome ladder style towel rail, part tiled walls and inset ceiling spotlights.
Landing Double glazed window to rear.
Bedroom 3 15' 1" x 8' 5" (4.60m x 2.57m) With double glazed window to front, double radiator and access to loft space.
Bedroom 4 10' 6" x 8' 3" (3.20m x 2.51m) Double glazed window to rear, double radiator and inset ceiling spotlights.
Rear Garden The rear garden is overall approx. 50 deep commencing with coloured flagstone patio with low fencing leading to two areas of garden laid to lawn with brick boundary wall. Outside water point.
These particulars are accurate to the best of our knowledge but do not constitute an offer or contract. Photos are for representation only and do not imply the inclusion of fixtures and fittings. The floor plans are not to scale and only provide an indication of the layout.

