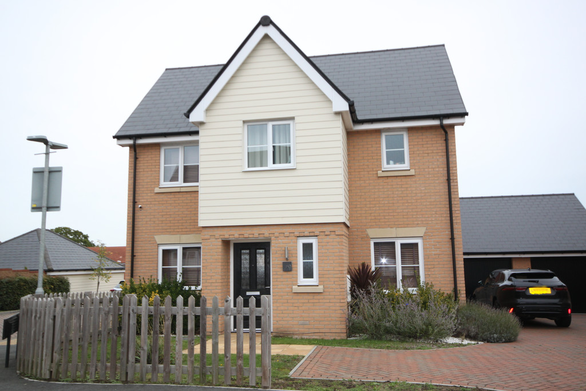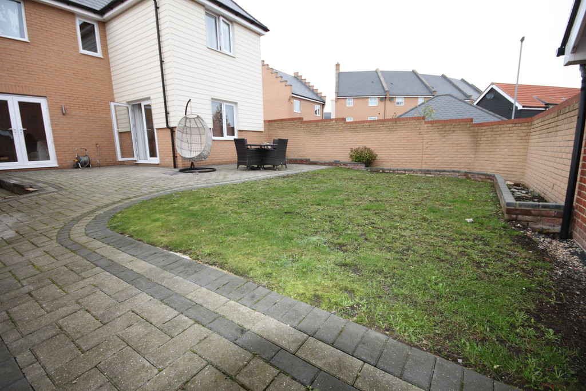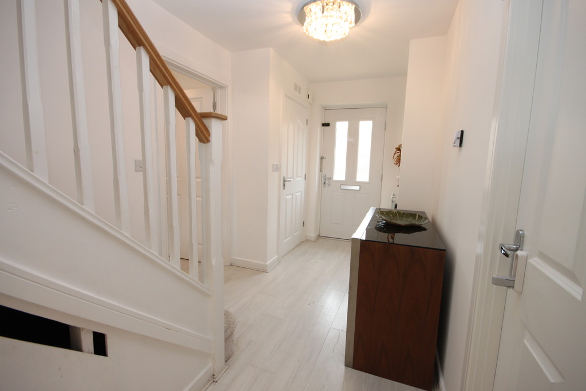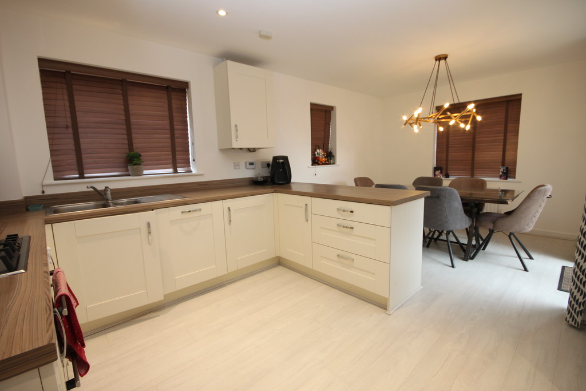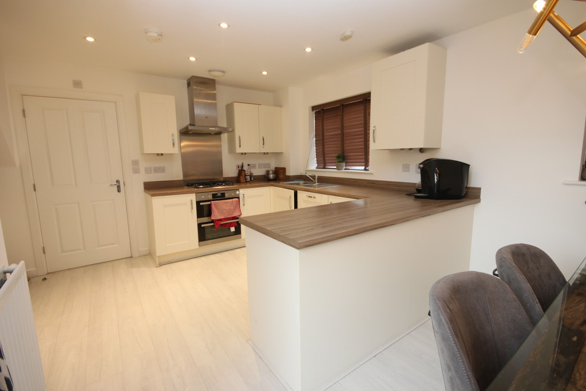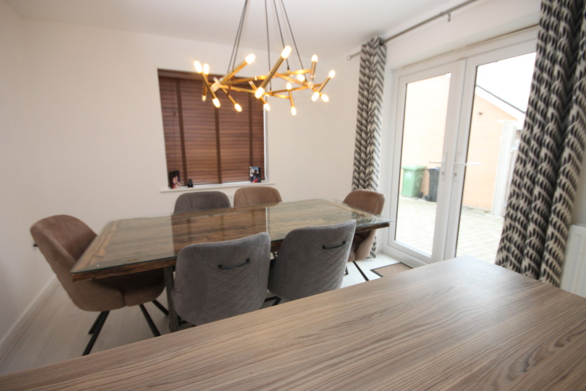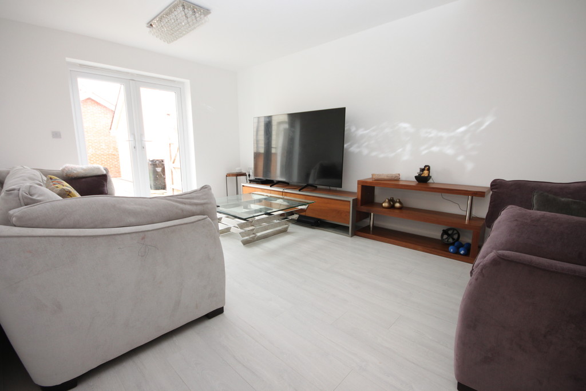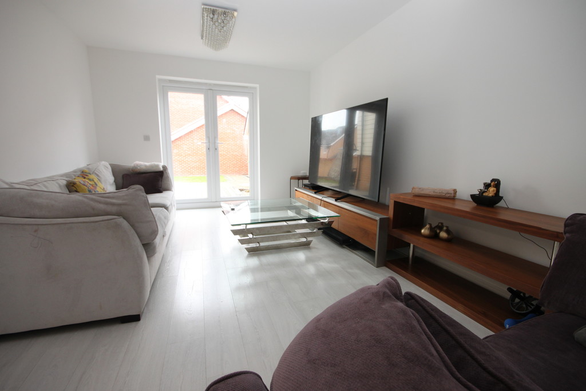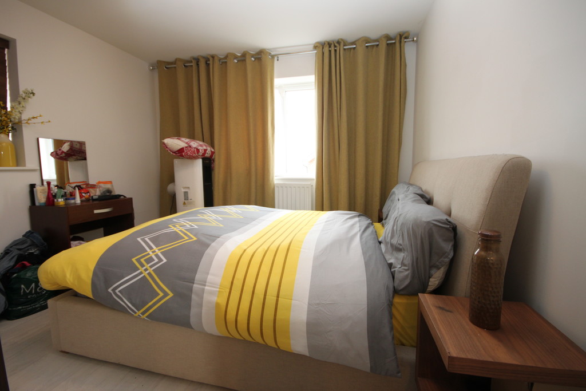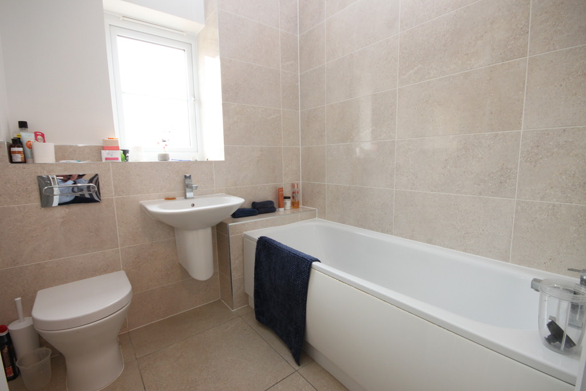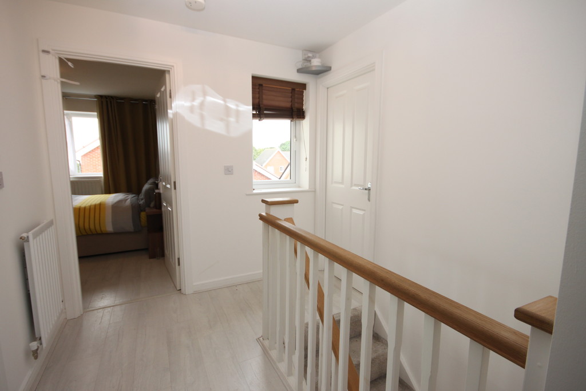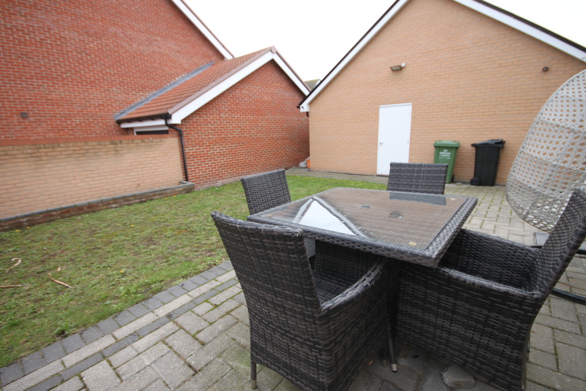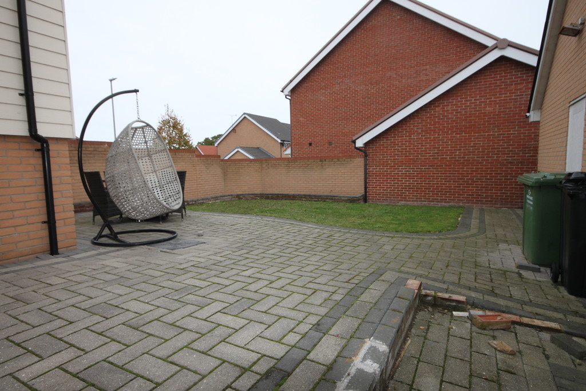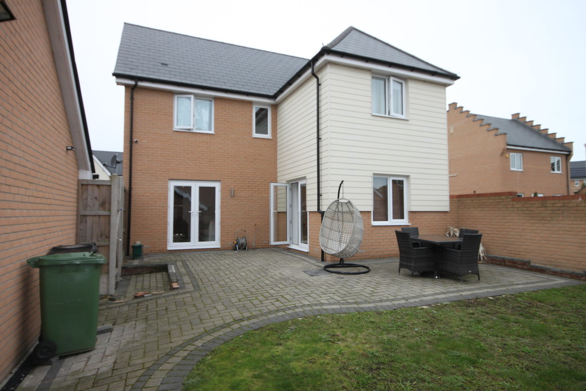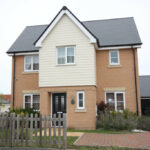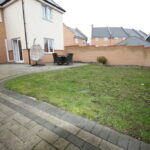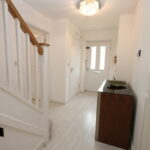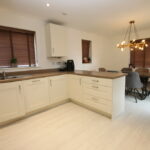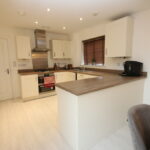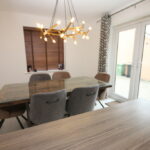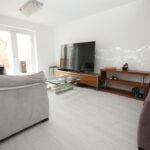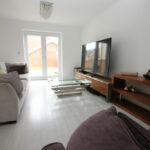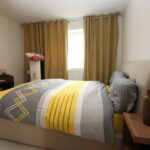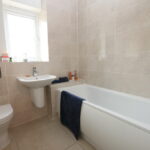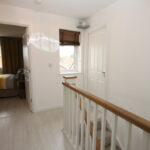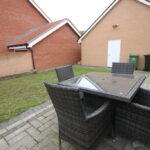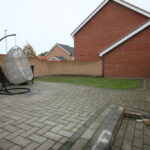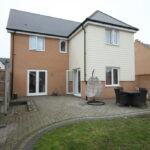School Avenue, Basildon
Property Features
- FOUR / FIVE BEDROOMS
- LONG DRIVEWAY TO LARGE GARAGE
- OPEN PLAN KITCHEN / DINER
- SEPARATE DINING ROOM / BED FIVE
- SIZEABLE LOUNGE
- CLOSE TO LOCAL AMENITIES
- FRESHLY DECORATED THROUGHOUT
- GROUND FLOOR CLOAKROOM
Property Summary
Full Details
AGENTS NOTES. Hairs are delighted to bring to the market this most impressive four / five bedroom versatile detached family home set in a very desirable location within close proximity and easy access to not only local amenities but Basildon Town Centre and great connections for the A127 to London.
The property has just been decorated internally throughout and has very well planned internal space perfect for a family, with plenty of off road parking on the long driveway leading to the double size garage .
The ground floor has an inviting entrance Hall and access to the modern ground floor cloakroom. Further doors leading to the separate dining room which could easily be used as a fifth bedroom. The main lounge has direct access to the garden together with the wonderful open plan modern kitchen diner.
To the first floor there are four double bedrooms with an En suite to the main along with a family bathroom.
As expected the home is double glazed and has gas central heating with a rear garden offering a large patio seating area and walled garden, side gate leading to the driveway and access to the front. The garden also gives access to the garage.
HALL
CLOAKROOM
LOUNGE 17' 0" x 10' 9" (5.18m x 3.28m)
KITCHEN/DINER 19' 0" x 15' 0" (5.79m x 4.57m)
BEDROOM FIVE / DINING ROOM 9' 6" x 7' 8" (2.9m x 2.34m)
LANDING
BEDROOM 12' 0" x 11' 0" (3.66m x 3.35m)
EN SUITE
BEDROOM 11' 9" x 10' 3" (3.58m x 3.12m)
BEDROOM 10' 2" x 8' 0" (3.1m x 2.44m)
BEDROOM 9' 7" x 9' 0" (2.92m x 2.74m)
BATHROOM
GARAGE 22' 6" x 10' 0" (6.86m x 3.05m)
GARDEN
These particulars are accurate to the best of our knowledge but do not constitute an offer or contract. Photos are for representation only and do not imply the inclusion of fixtures and fittings. The floor plans are not to scale and only provide an indication of the layout.

