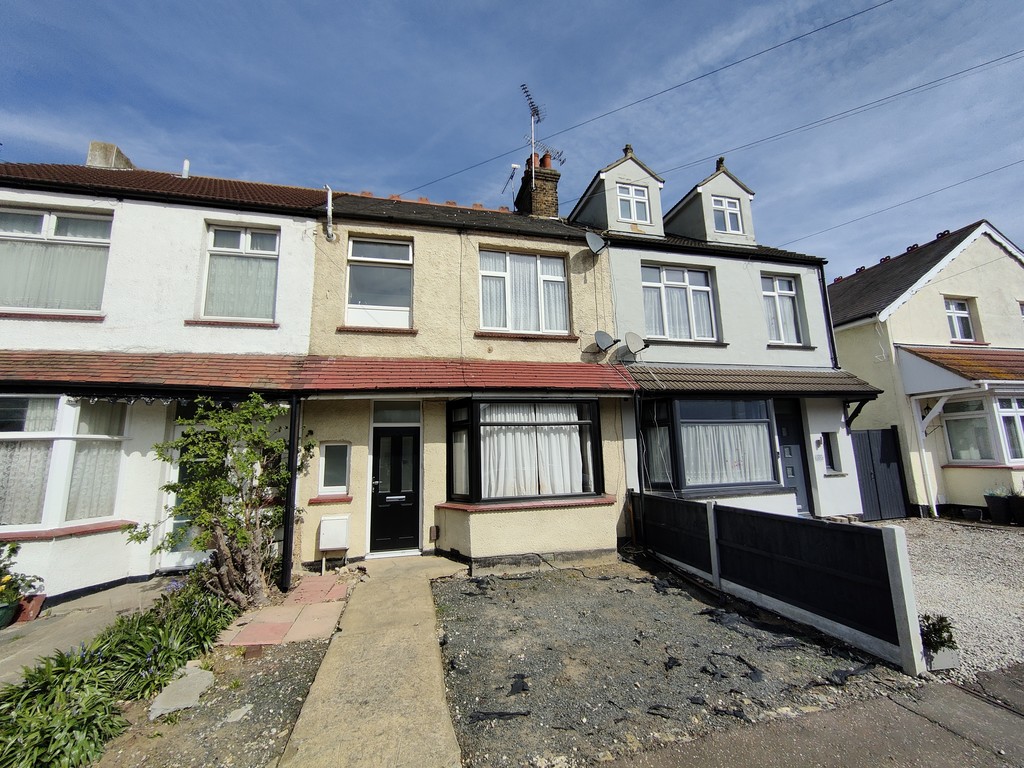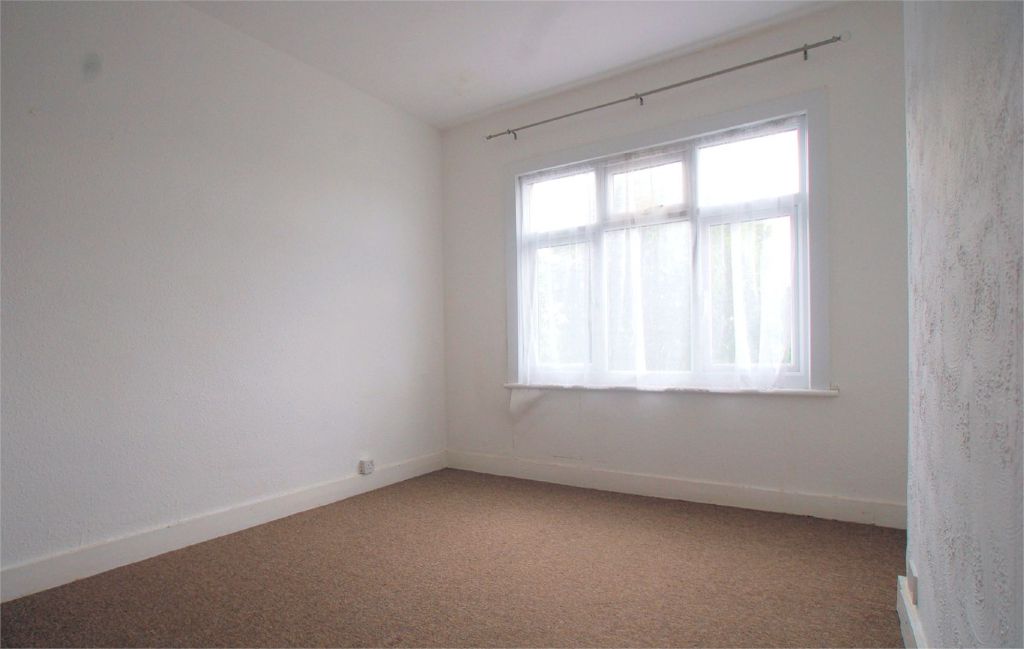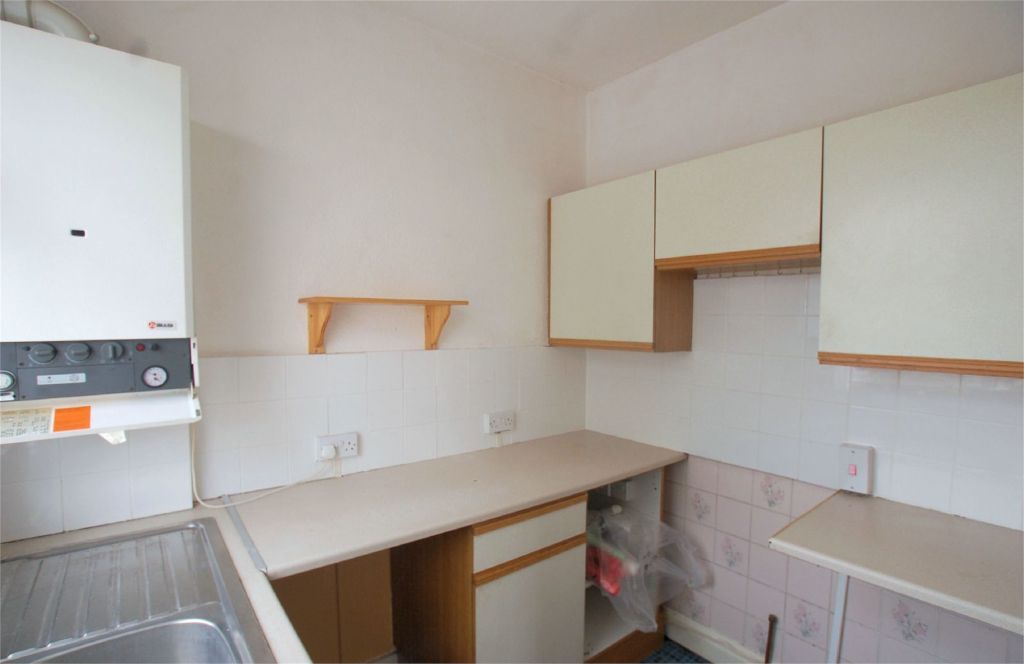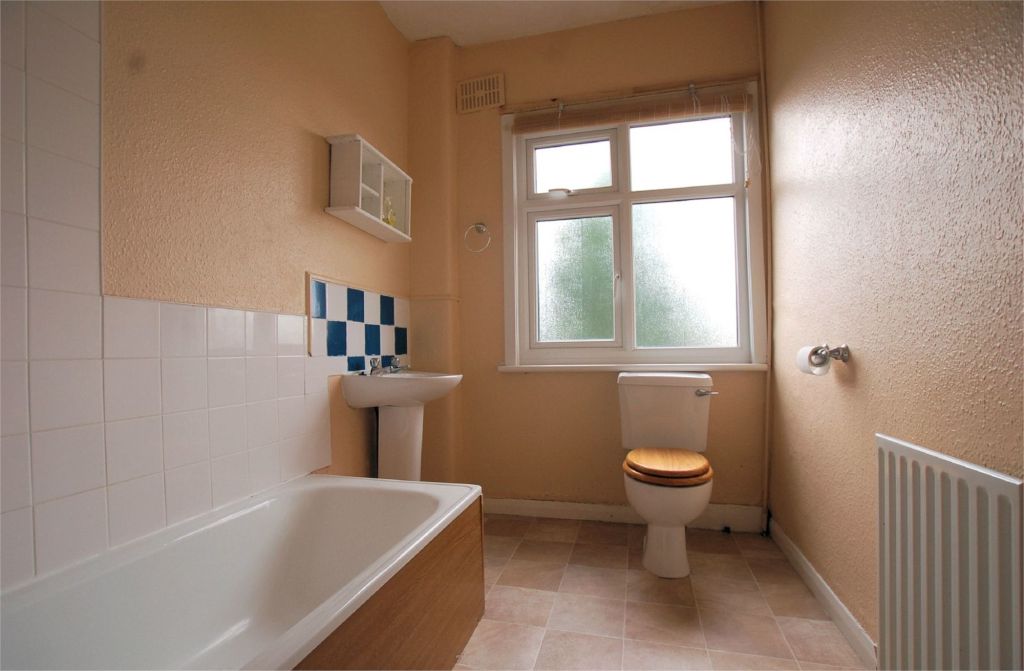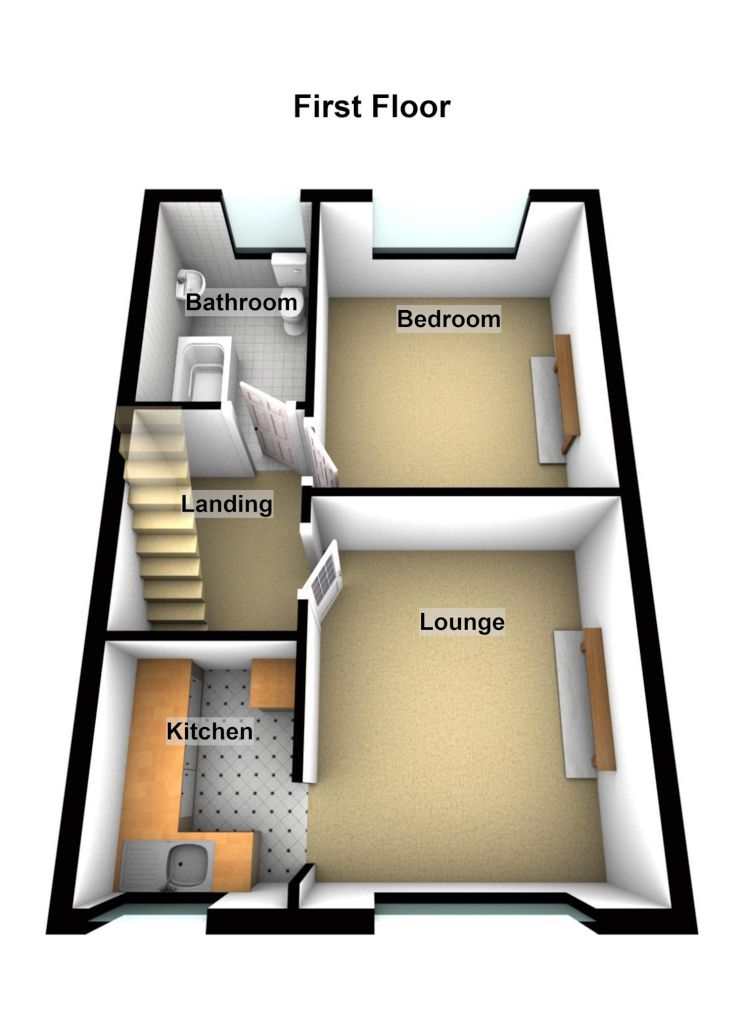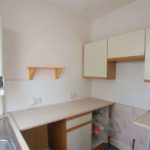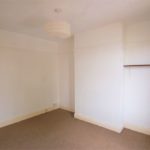Rylands Road, SOUTHEND-ON-SEA, Essex
£550 pcm
Property Features
- FIRST FLOOR FLAT
- LOUNGE
- ONE DOUBLE BEDROOM
- KITCHEN WITH WORKTOPS AND CUPBOARDS
- BATHROOM/WC COMBINED
- GAS CENTRAL HEATING
- DOUBLE GLAZING
- CARPETS
Property Summary
First floor flat situated in a popular residential location. The flat has double glazing and gas central heating.
Full Details
ENTRANCE LOBBY Communal entrance lobby with door to flat.
LANDING Stairs from ground floor. Doors to all rooms.
LOUNGE 10' 6" x 12' 8" (3.20m x 3.86m) Double glazed window to front. Carpet. Radiator. Opening to kitchen.
KITCHEN 7' 7" x 6' (2.31m x 1.83m) Worktops and cupboards. Plumbing for washing machine. Space for fridge and space for cooker. Central heating boiler. Double glazed window to front.
BEDROOM 12' 4" x 10' 6" (3.76m x 3.20m) Window to rear. Carpet. Radiator.
BATHROOM/WC White suite comprising panelled bath, pedestal wash hand basin and low flush W.C. Radiator. Window to rear. Vinyl to floor.

