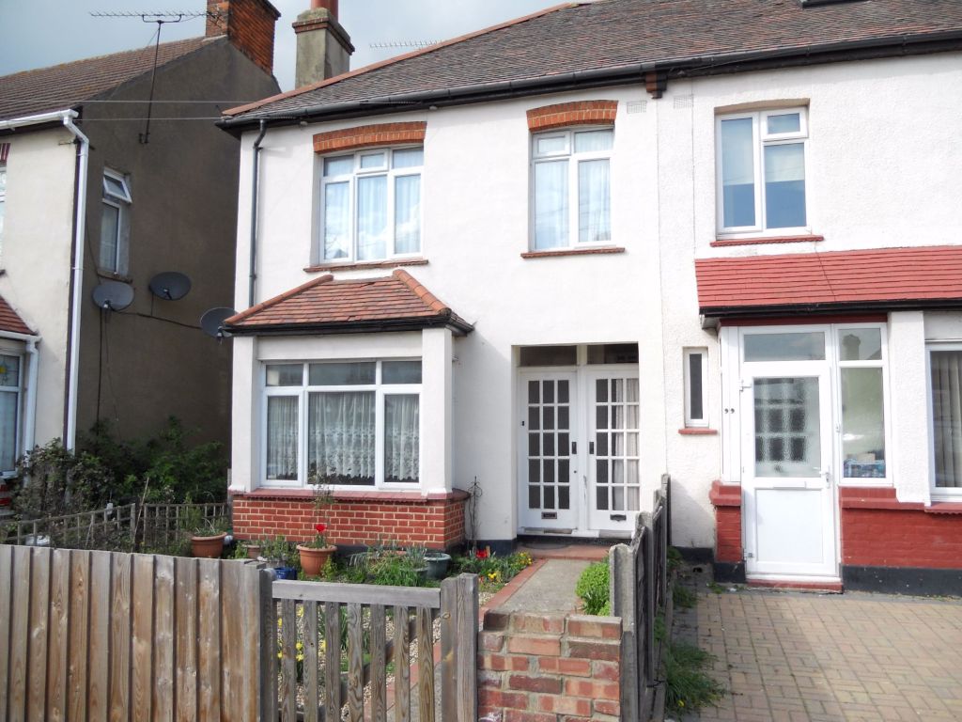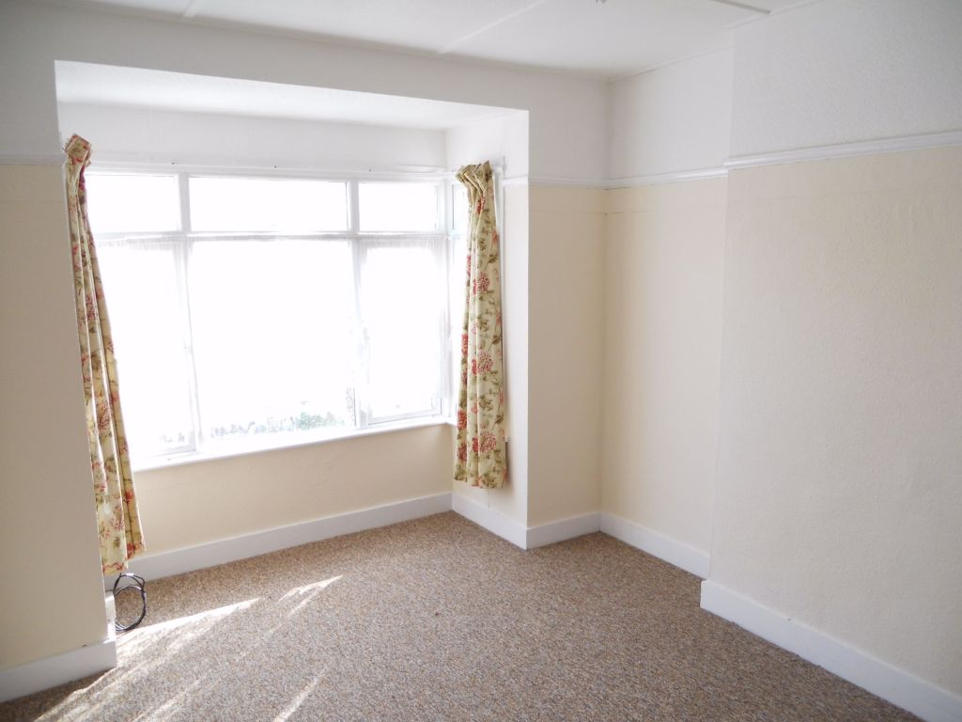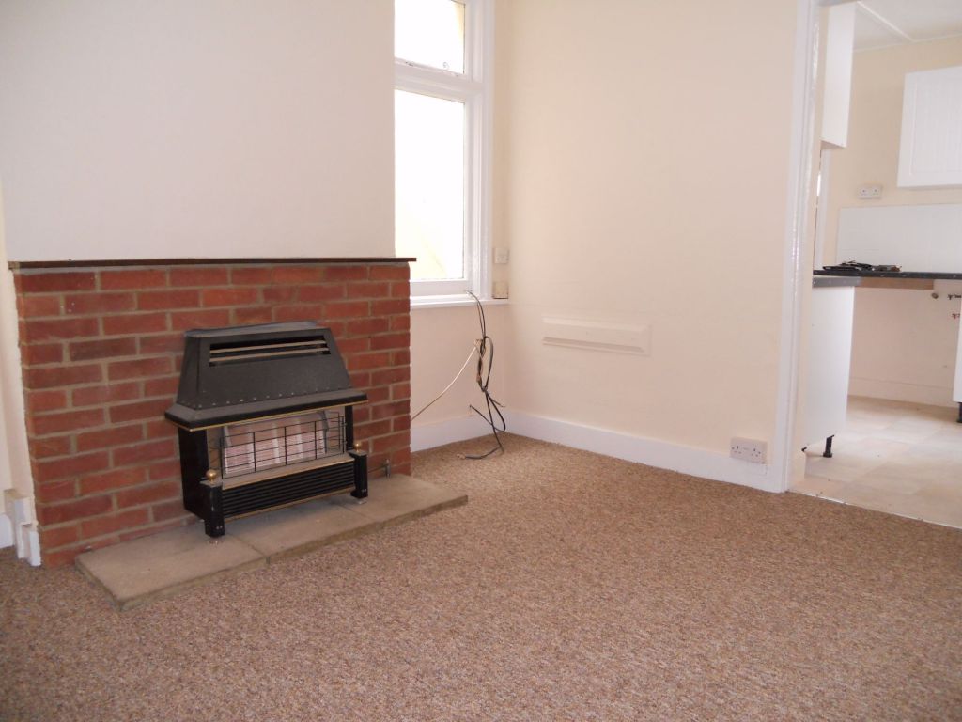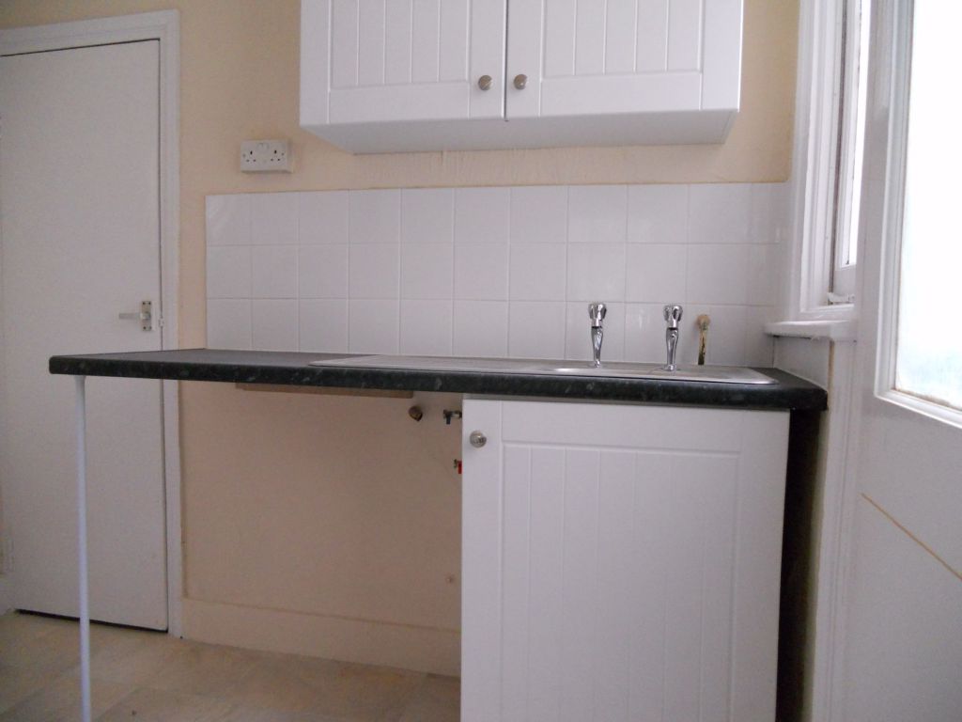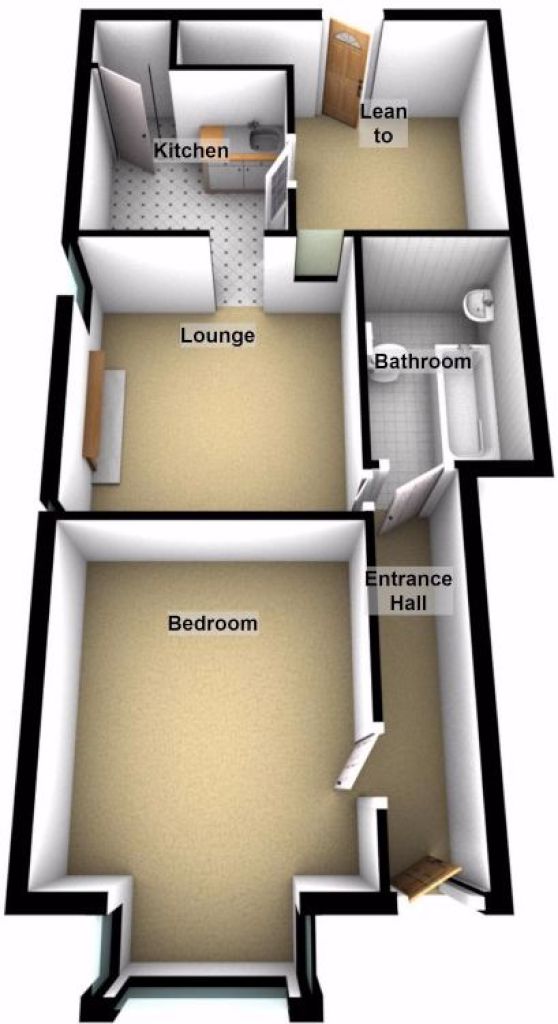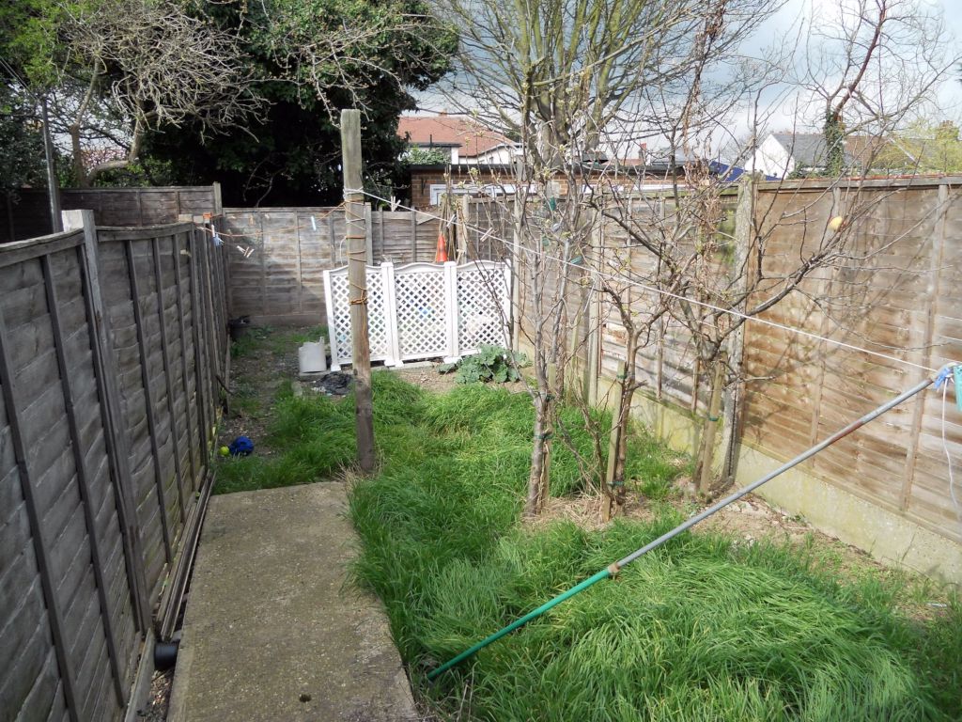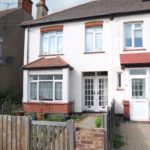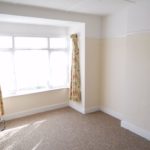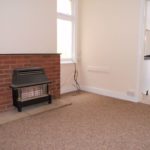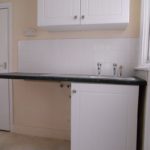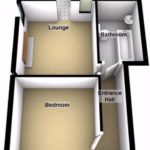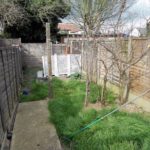Rylands Road, SOUTHEND-ON-SEA, Essex
£625 pcm
Property Features
- GROUND FLOOR FLAT
- ONE DOUBLE BEDROOM
- LOUNGE
- KITCHEN WITH NEW UNITS
- MODERN WHITE BATHROOM SUITE
- GAS CENTRAL HEATING
- OWN REAR GARDEN
- NEWLY DECORATED THROUGHOUT
Property Summary
Ground floor flat comprising one bedroom, lounge, newly installed kitchen and modern white bathroom suite. Gas fired central heating. Newly redecorated throughout. Newly recarpeted throughout. Lean-to conservatory off kitchen. Own gardens front and rear.
Full Details
ENTRANCE HALL Own front door to entrance hall. Understairs cupboard with meters.
LOUNGE Windows to side and rear. Fire surround. Radiator. Door to kitchen.
BEDROOM Bay window to front. Radiator.
KITCHEN Newly installed worktops and cupboards. New sink unit. Plumbing for washing machine space for cooker. Larder cupboard with space for fridge/freezer. Door to conservatory.
BATHROOM/WC White bathroom suite. Radiator. Window to rear.
LEAN TO CONSERVATORY Half-glazed lean-to conservatory with door to rear garden.
GARDENS Own front and rear garden.

