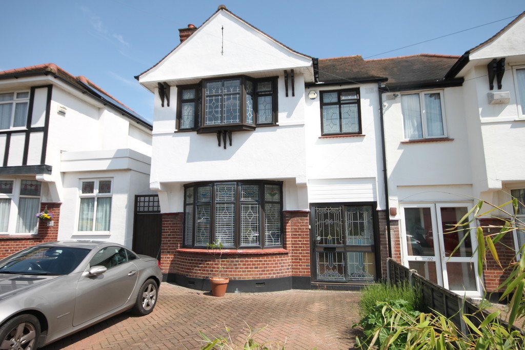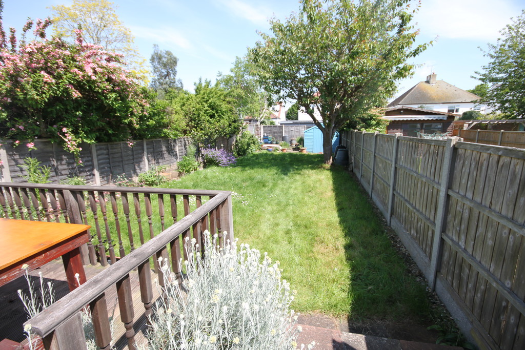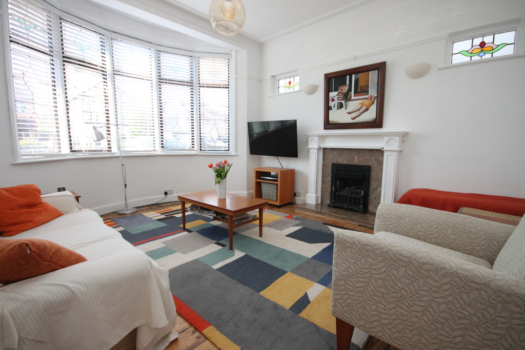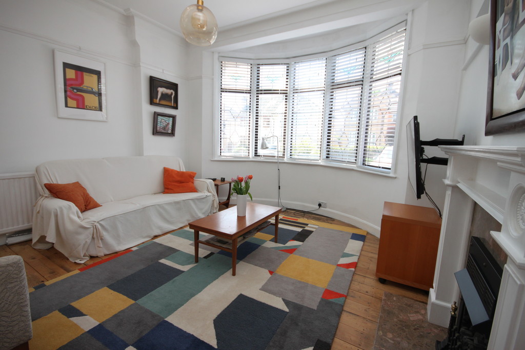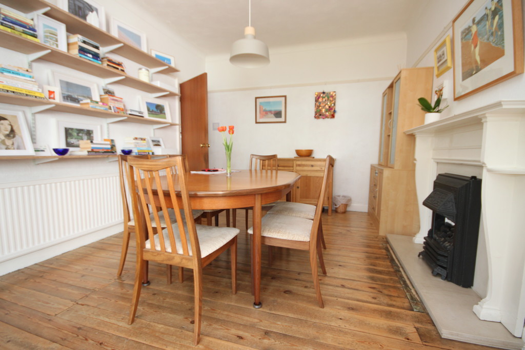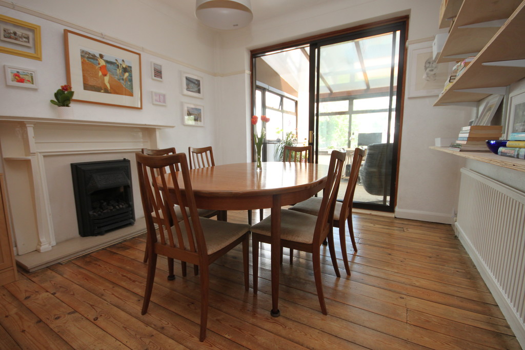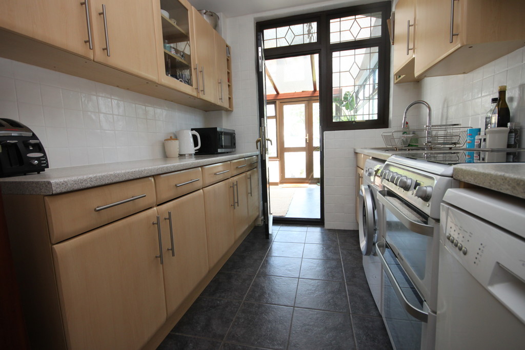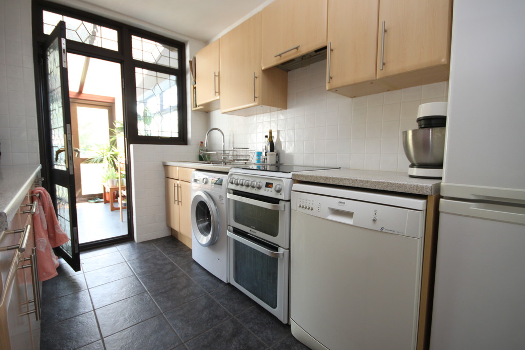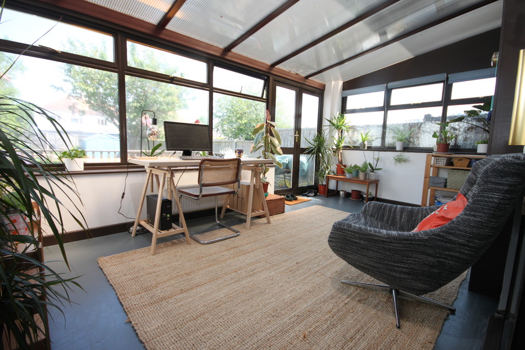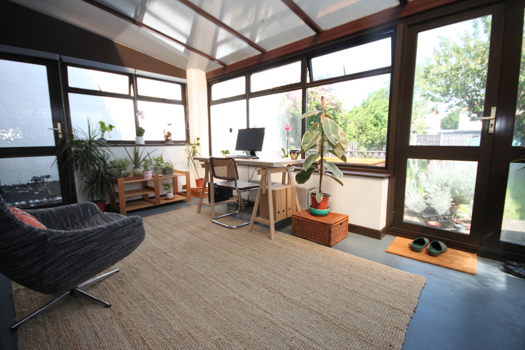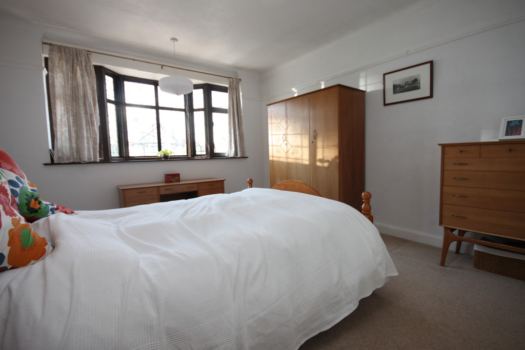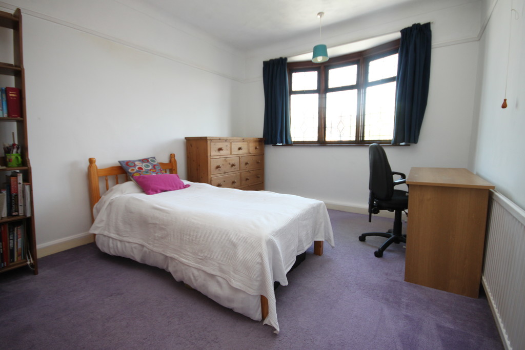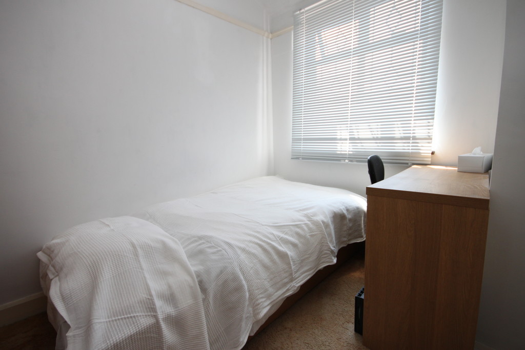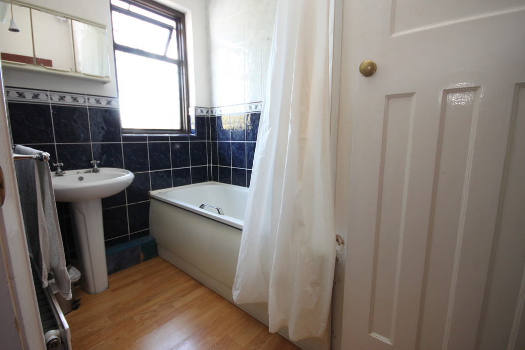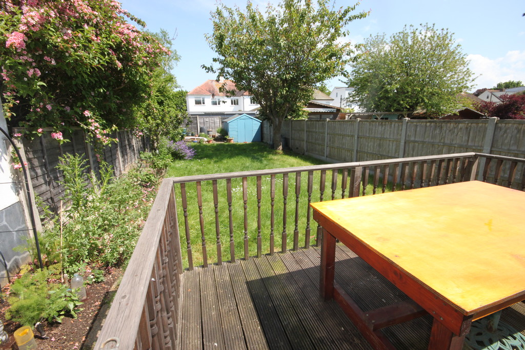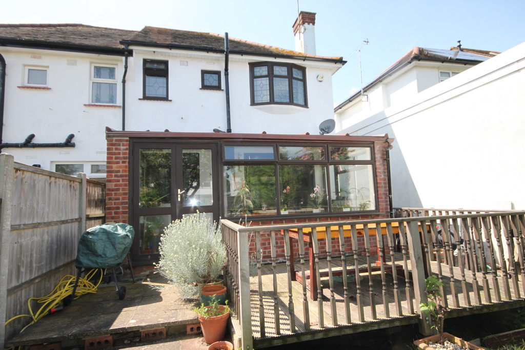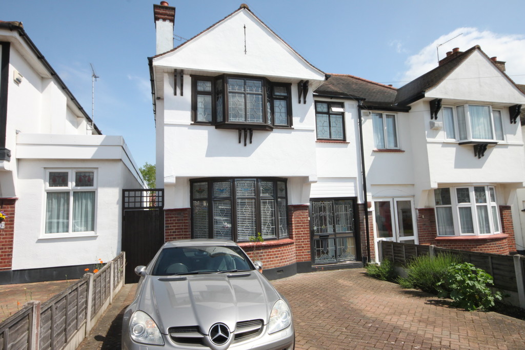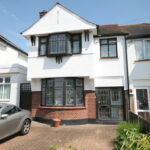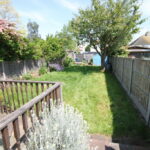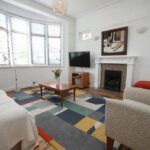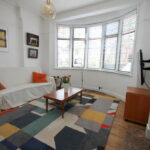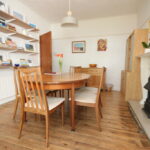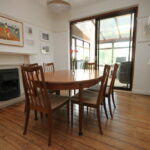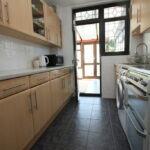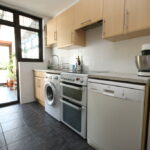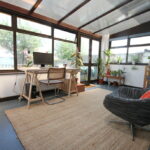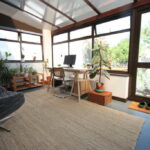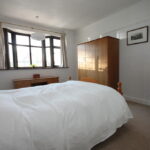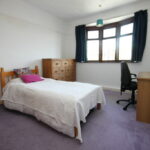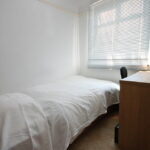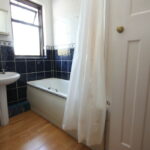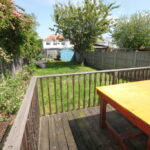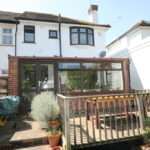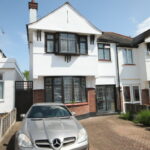Rutland Avenue, Southend On Sea
Property Features
- 70' GARDEN
- SUN LOUNGE TO THE REAR
- TWO GENEROUS RECEPTION ROOMS
- THREE BEDROOMS
- OFF ROAD PARKING
- CLOSE TO TRAIN ROUTES
- LOCAL PARKS AND SHOPS NEARBY
- WITHIN REACH OF THE SEAFRONT
Property Summary
Full Details
AGENTS NOTES We are delighted to bring to the market this very special three bedroom home in an ideal location and offering plenty of character. This charming home has been loved and enjoys a wonderful 70' garden with a seating and patio area which can be reached from the sun lounge located across the back of the property flowing from both the dining room and kitchen.
The ground floor has two inviting reception rooms with the lounge to the front and separate dining room to the rear as well as a fitted kitchen.
The first floor features three good size bedrooms and family bathroom as well as a pull down loft ladder giving access to the roof space which house the gas boiler serving the central heating and hot water.
There are original features still remaining including natural wooded boarded floor and feature fireplaces.
Plenty of off road parking to the front although finding on road parking in this location is not hard.
All you could need is very close by including a short walk to the main line railway station as well as the sea front and local parks.
PORCH
HALL
LOUNGE 14' 0" x 12' 4" (4.27m x 3.76m)
DINING ROOM 13' 0" x 10' 0" (3.96m x 3.05m)
SUN LOUNGE 15' 6" x 8' 9" (4.72m x 2.67m)
KITCHEN 10' 7" x 7' 4" (3.23m x 2.24m)
LANDING
BEDROOM 13' 8" x 11' 0" (4.17m x 3.35m)
BEDROOM 10' 6" x 11' 0" (3.2m x 3.35m)
BEDROOM 8' 2" x 7' 6" (2.49m x 2.29m)
BATHROOM
These particulars are accurate to the best of our knowledge but do not constitute an offer or contract. Photos are for representation only and do not imply the inclusion of fixtures and fittings. The floor plans are not to scale and only provide an indication of the layout.

