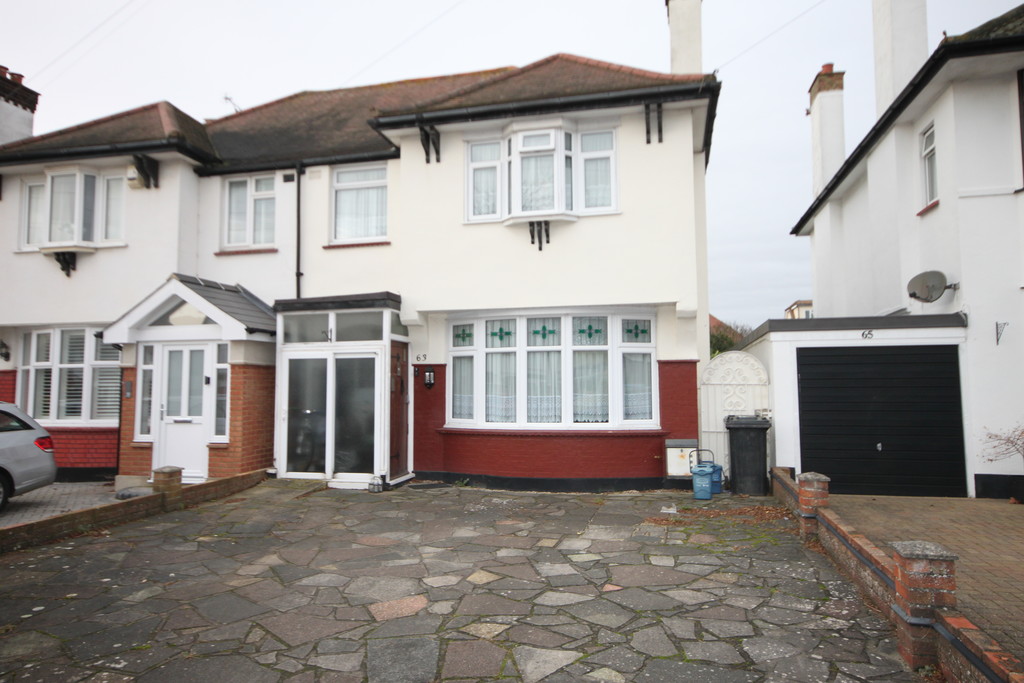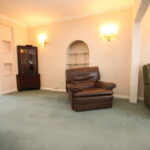Rutland Avenue, Southend-on-Sea
Property Features
- NO ONWARD CHAIN
- WEST BACKING GARDEN
- G/F SHOWER ROOM/FIRST FLOOR BATHROOM
- EXTENDED TO THE REAR
- OFF ROAD PARKING
- VERY LARGE LIVING ROOM
- SPACIOUS KITCHEN/DINER
- PERFECT FOR THE RAILWAY STATION
Property Summary
Full Details
AGENTS NOTES Character VACANT three bedroom semi detached home in a prime and sought after location and enjoying a very nice west backing garden. The property has been extended and altered over the years with a two storey rear extension and additional Upvc sun lounge leading out to the garden.
A ground floor shower room has also been provided complimenting the large first floor family bathroom with both bath and shower.
Fantastic size living room measuring 25'8 in depth, large open plan kitchen breakfast room area.
The first floor offers three bedrooms two of which are an exceptional size, one benefiting from the rear extension.
The location is eagerly sought after with local shops close at hand and the benefit of a short stroll to the main line railway station and parks.
The property requires some updating, but offers so much, including gas central heating, double glazing and plenty of off road parking to the front.
PORCH
HALL
LIVING ROOM 25' 8" x 11' 8" (7.82m x 3.56m)
KITCHEN/BREAKFAST ROOM 17' 10" x 15' 0" (5.44m x 4.57m)
GROUND FLOOR SHOWER ROOM
CONSERVATORY 10' 4" x 9' 3" (3.15m x 2.82m)
LANDING
BEDROOM ONE 20' 8" x 10' 8" (6.3m x 3.25m)
BEDROOM TWO 12' 7" x 12' 3" (3.84m x 3.73m)
BEDROOM THREE 8' 8" x 6' 7" (2.64m x 2.01m)
BATHROOM 8' 4" x 7' 2" (2.54m x 2.18m)
OFF ROAD PARKING
GARDEN 50' 0" (15.24m
These particulars are accurate to the best of our knowledge but do not constitute an offer or contract. Photos are for representation only and do not imply the inclusion of fixtures and fittings. The floor plans are not to scale and only provide an indication of the layout.














































