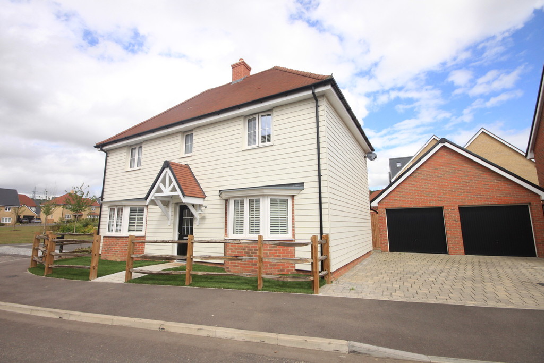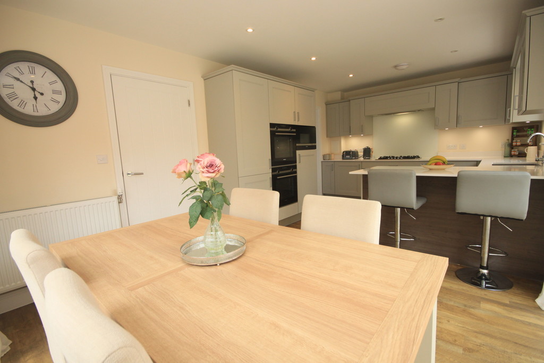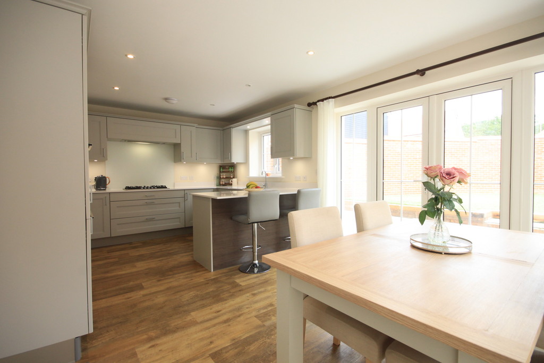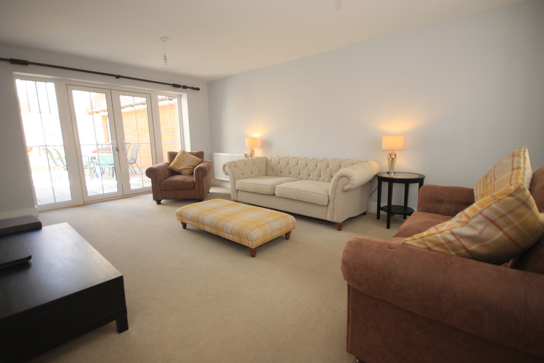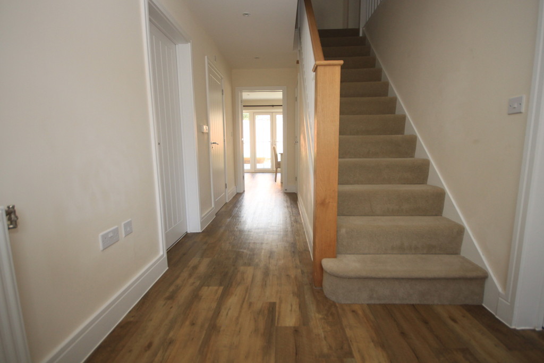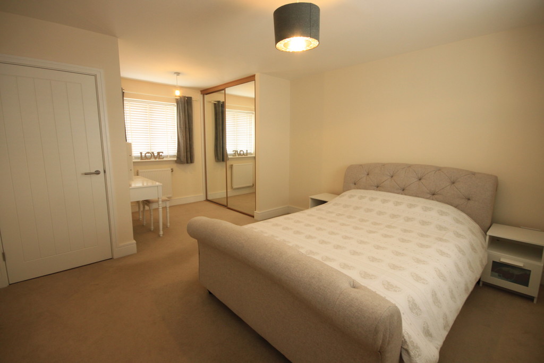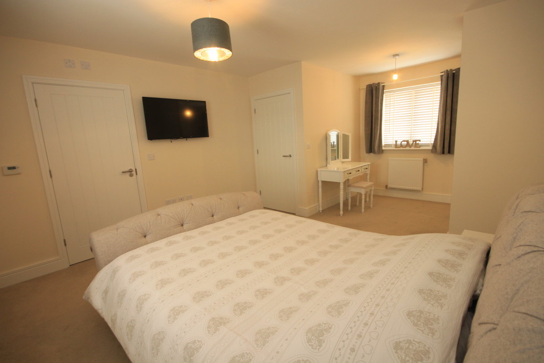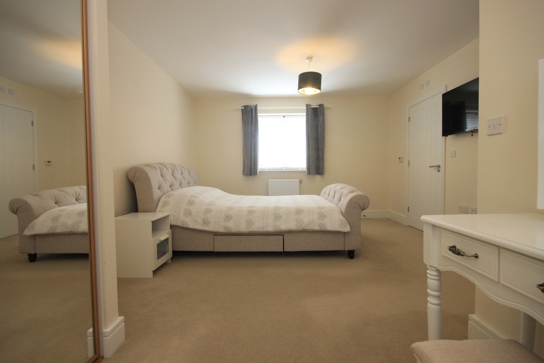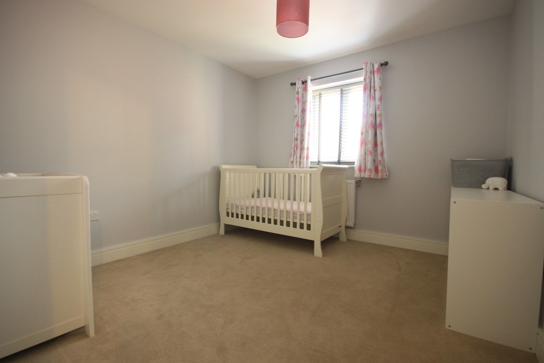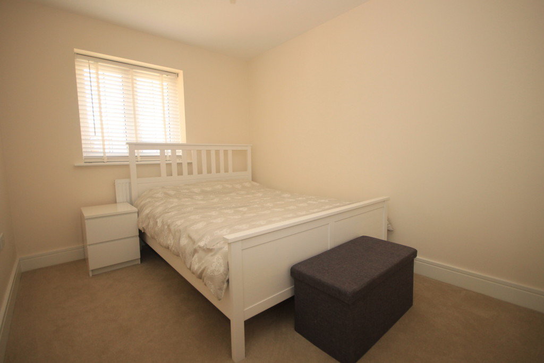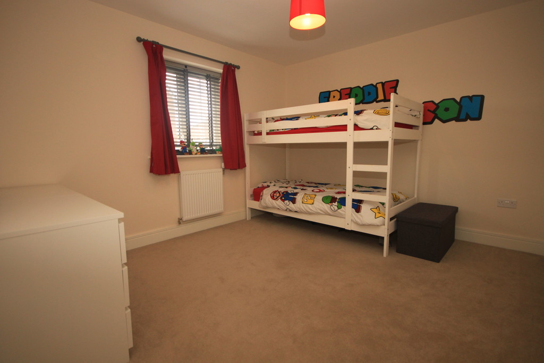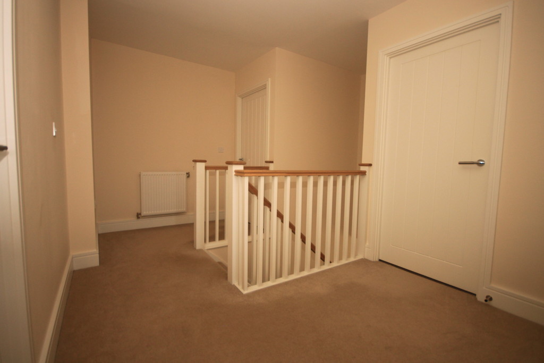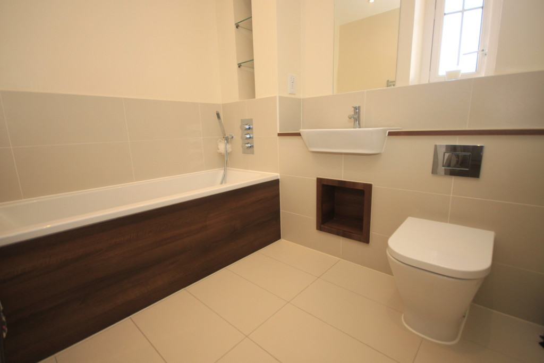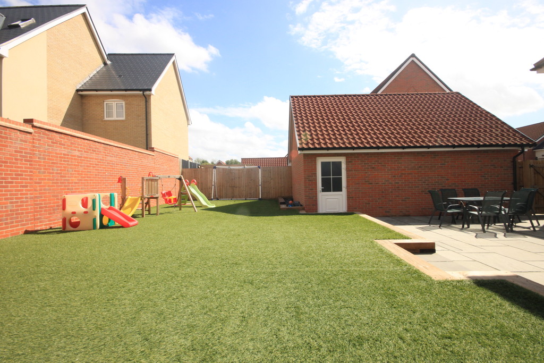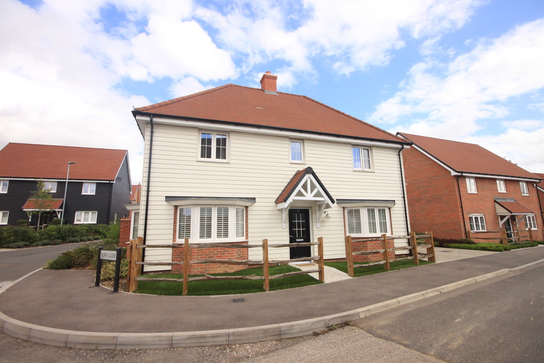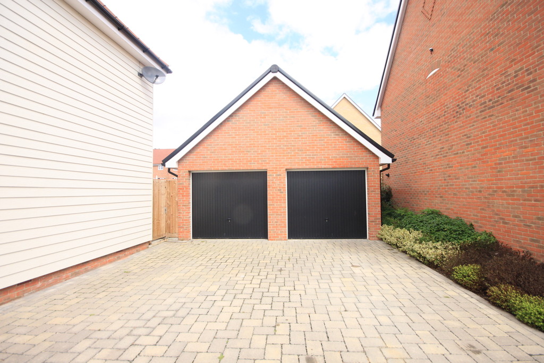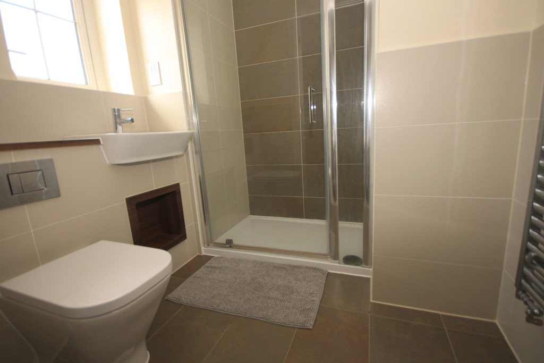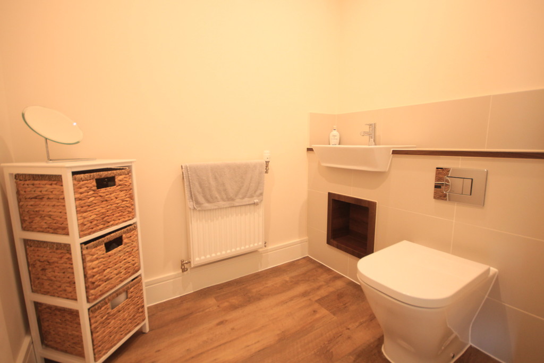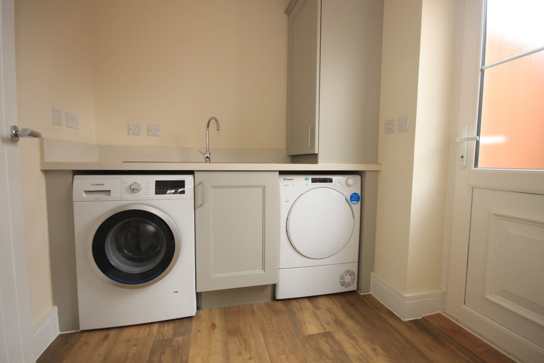Runwell, Wickford
Property Features
- Substantial four double bedroom detached family home
- Holly Design at St Lukes Park
- High specification kitchen/breakfast room
- 21'4 Lounge
- 14'7 Sitting/dining room
- No onward chain
- Luxury bathroom and en-suite shower room
- Rettendon Primary school catchement
- Detached double garage
- NHBC remaining
Property Summary
Full Details
A quite beautiful four bedroom detached house situated on the ever popular St. Lukes development. 'The Holly' design, boasts bright and spacious accommodation throughout, including an 18'9 master bedroom, quality fitted 19'11 kitchen/breakfast room with utility, separate lounge and dining room. Further benefits include an en-suite shower room, luxury family bathroom suite, ground floor cloakroom and spacious entrance hallway. Externally, the vendor has also installed a low maintenance rear garden with substantial paved patio and a raised artificial lawned area. In this property would make an ideal family home and viewing is essential in order to appreciate both the size and accommodation on offer. Available with remaining NHBC certificate guarantee.
ENTRANCE Via obscure double glazed door to:
INNER HALLWAY Spotlights to ceiling, staircase to first floor with understairs storage cupboard, double radiator to side, luxury vinyl tiled flooring and doors to:
LOUNGE 21' 4" x 12' 5" (6.5m x 3.78m) Double glazed bay window with fitted shutter blinds to front, double radiator to side, double glazed French doors to rear, double glazed window to rear.
SITTING/DINING ROOM 13' 2" into bay x 14' 7" (4.01m x 4.44m) Double glazed window to front, double glazed bay window to side with fitted shutter blinds and double radiator to side.
GROUND FLOOR CLOAK ROOM Low level w.c, wash hand basin with mixer tap, double radiator to side, laminated vinyl flooring.
KITCHEN/BREAKFAST ROOM 19' 11" x 11' 3" (6.07m x 3.43m) LED spotlights to ceiling, double glazed French doors to side and rear, comprehensive range of high specification eye and base level units with Corian worktops incorporating one and a half bowl sink and drainer unit with mixer tap, range of fitted pan drawers, integrated five ring gas hob with extractor above, integrated double electric oven, integrated microwave, integrated dishwasher, integrated fridge/freezer, luxury vinyl tiled flooring and door to;
UTILITY ROOM 6' 5" x 6' 4" (1.96m x 1.93m) Wall mounted concealed combi boiler, double glazed obscure door to side, stainless steel sink and drainer, plumbing for washing machine, luxury vinyl tiled flooring.
FIRST FLOOR LANDING Double cupboard housing Megaflow water cylinder and doors to;
MASTER BEDROOM 18' 9" x 12' 8" (5.72m x 3.86m) Double glazed window to front and rear, double radiators to front and rear and door to;
EN-SUITE SHOWER ROOM Obscure double glazed window to front, wash hand basin with mixer tap, low level w.c, double width shower cubicle with wall mounted shower unit, heated chrome towel rail, partly tiled walls, tiled flooring.
BEDROOM TWO 15' 4" x 10' 1" (4.67m x 3.07m) Double glazed window to front, radiator to front and access to loft space via drop down hatch.
BEDROOM THREE 11' 1" x 10' 4" (3.38m x 3.15m) Double glazed window to rear and double radiator to rear.
BEDROOM FOUR 11' x 8' 6" (3.35m x 2.59m) Doubled glazed window to rear, radiator to rear.
BATHROOM LED spotlights to ceiling, double glazed window to side, panelled bath with mixer tap and wall mounted shower, wash hand basin with mixer tap, low level w.c, heated chrome towel rail, partly tiled walls, tiled flooring.
EXTERIOR Substantial paved patio area to immediate side and rear, the remainder is laid to recently installed artificial lawn with timber sleeper surround, gated side access, brick built walls to boundaries and side door to;
DETACHED DOUBLE GARAGE 22' 11" x 19' 8" (6.99m x 5.99m) Twin doors to front, power and light connected, pitched roof, and off street parking for two vehicles to the front via independent driveway.
These particulars are accurate to the best of our knowledge but do not constitute an offer or contract. Photos are for representation only and do not imply the inclusion of fixtures and fittings. The floor plans are not to scale and only provide an indication of the layout.

