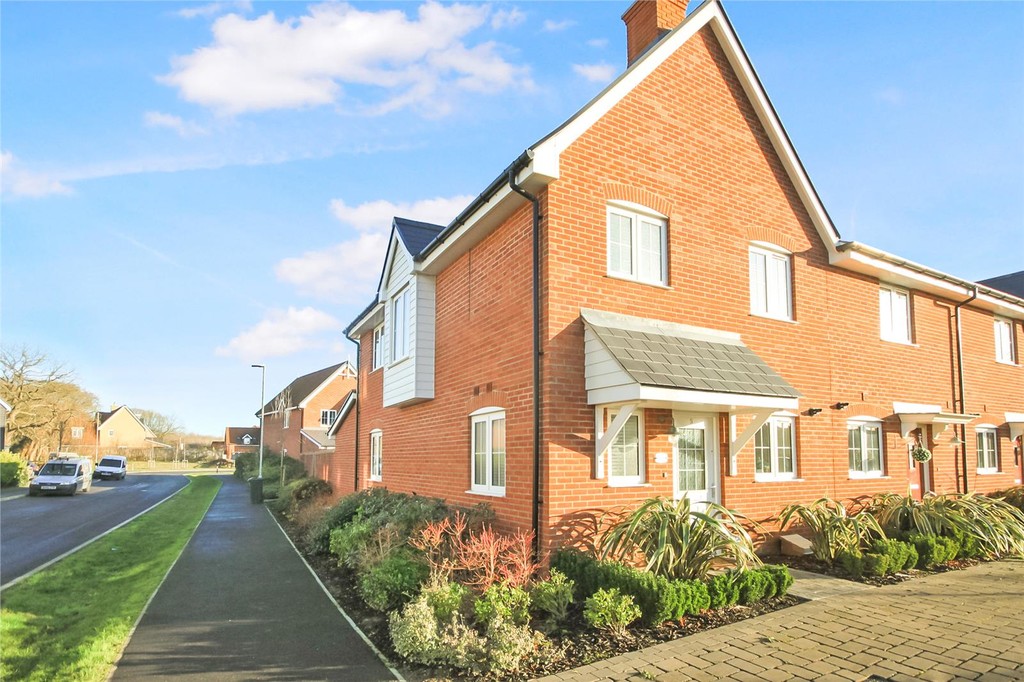Running Well, Wickford
Property Features
- Built in 2017
- Three bedrooms
- 24'2 x 16'4 Lounge/diner
- Quality fitted kitchen
- Modern three piece bathroom suite
- Rear garden
- Allocated off street parking for two vehicles
- Popular St. Lukes locaction
- 6 years NHBC remaining
- Beautifully presented throughout
Property Summary
Full Details
A stunning three bedroom family home built in 2017. Located on the popular St. Luke's development in Runwell, this house is beautifully presented throughout and boasts an impressive 24'2 x 16'4 open plan lounge/diner with vaulted ceiling, quality fitted kitchen, modern three piece bathroom suite and ground floor cloakroom. Further features include a secluded rear garden, allocated off street parking for two vehicles and approximately six years remaining of the NHBC certificate. An internal inspection is essential in order to appreciate the quality of accommodation on offer.
ENTRANCE Via obscure double glazed door to:
INNER HALLWAY LED spotlights to ceiling, double radiator to side, stairs to first floor, luxury vinyl tiled flooring, doors to;
GROUND FLOOR CLOAKROOM LED spotlights to ceiling, obscure double glazed windows to front and side, low level flushing w.c, wash hand basin with mixer tap, double radiator to rear, ceramic tiled flooring.
KITCHEN 11' 10" x 7' 8" (3.61m x 2.34m) LED spotlights to ceiling, double glazed window to front, range of matching high gloss eye and base level units with work surfaces above incorporating one and a half bowl stainless steel sink and drainer unit with mixer tap, integrated electric AEG oven, integrated four AEG four ring gas hob with extractor above, integrated fridge/freezer, integrated dishwasher and washing machine, concealed wall mounted Potterton boiler system, double radiator to side, luxury vinyl tiled flooring.
LOUNGE/DINER 24' 2" x 16' 4" (7.37m x 4.98m) Double glazed window to side, double glazed French doors and windows to rear, part vaulted ceiling with two Velux windows, double radiators to front and side, luxury vinyl tiled flooring and built in under stairs storage cupboard.
FIRST FLOOR LANDING Double glazed window to side, access to loft via hatch, built in storage cupboard, doors to:
BEDROOM TWO 12' 4" x 9' 0" (3.76m x 2.74m) Double glazed window to front, double radiator to front.
BEDROOM ONE 14' 1" x 9' 0" (4.29m x 2.74m) Double glazed window to rear, double radiator to rear, range of mirror fronted built in wardrobes.
BEDROOM THREE 8' 11" x 7' 0" (2.72m x 2.13m) Double glazed windows to side and rear, double radiator to side.
BATHROOM LED spotlights to ceiling, obscure double glazed window to front, panelled bath with central mixer tap and wall mounted shower unit, low level w.c, wash hand basin with mixer tap, heated chrome towel rail, partly tiled walls, ceramic tiled flooring.
EXTERIOR The rear garden commences with a paved patio with the remainder being laid to lawn, brick built wall and range of fencing to boundaries, gated rear access and further well stocked flower beds to the side elevation. There are two allocated off street parking spaces located at the front of the property.
These particulars are accurate to the best of our knowledge but do not constitute an offer or contract. Photos are for representation only and do not imply the inclusion of fixtures and fittings. The floor plans are not to scale and only provide an indication of the layout.


