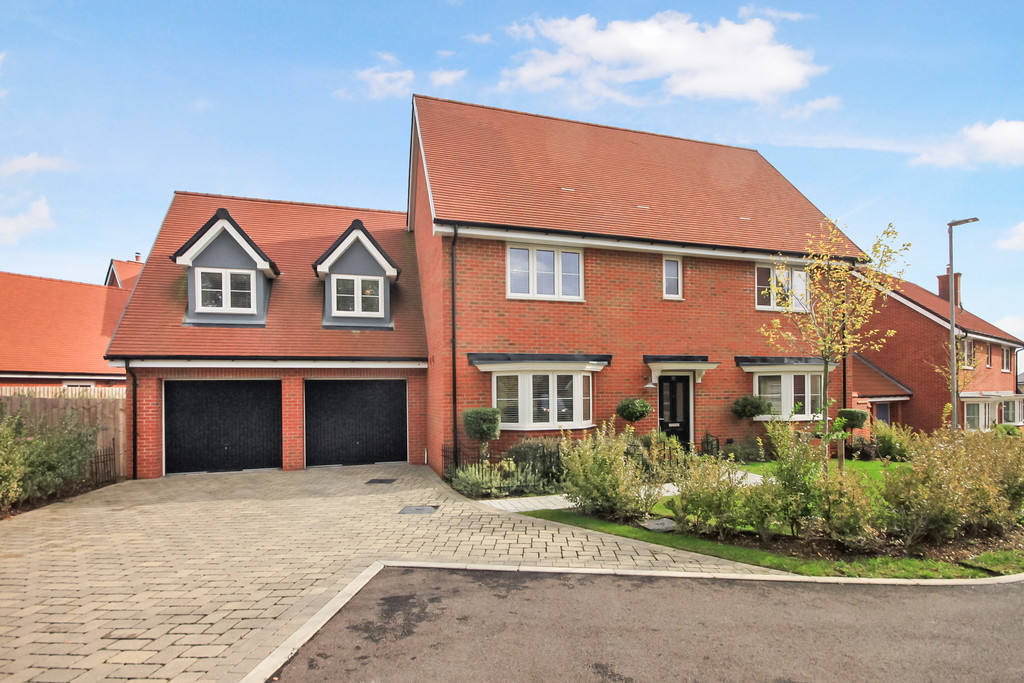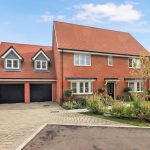Running Well, Runwell, Wickford
Property Features
- Stunning four bedroom detached house
- Large accommodation throughout
- Double garage 23'1 x 19'10
- Potential for extension and further dwelling
- Master bedroom 32'4 x 17'1
- Kitchen 25'10 x 10'9
- Two en-suites
- Popular St. Lukes locaction
- Lounge 24'10 x 10'9
- Landing 13'4 x 11'10
Property Summary
Full Details
A truly stunning and unique four bedroom detached house situated on the Popular St. Lukes development in Runwell. The property boasts spacious accommodation throughout, including a master bedroom 32'4 x 17'1, kitchen 25'10, lounge 24'10, landing 13'4 x 11'10 and two en-suite shower rooms. Further internal features include a family bathroom, ground floor cloakroom, utility room and far reaching views over open farmland. Externally the property offers a stunning rear garden with two side gardens, ample off street parking and double garage 23'1 x 19'10. The vendor advises that there is outline planning to build a double storey accommodation in the side garden using 50% of the existing double garage. The property also offers potential for extensions to both the rear and side aspect.
ENTRANCE Via double glazed door leading to;
HALLWAY 8' 8" x 7' 10" (2.64m x 2.39m) Smooth ceiling with inset spotlights, TLC Massimo flooring, stairs to first floor landing, double doors to lounge, fitted alarm system with console, doors to:
GROUND FLOOR CLOAKROOM Smooth ceiling, TLC Massimo flooring, radiator, low level w/c, wash hand basin with mixer tap.
KITCHEN/BREAKFAST ROOM 25' 10" x 10' 9" (7.87m x 3.28m) Smooth ceiling with inset spotlights, double glazed bay window to front, TLC Massimo flooring, attractive range of matching eye and base level units, Quartz work surfaces with inset one and a half bowl stainless steel sink unit with mixer tap, integrated double oven with five ring gas hob and extractor above, integrated fridge /freezer, integrated dishwasher, double glazed French doors to garden, radiator, door to:
UTILITY ROOM 7' 10" x 5' 11" (2.39m x 1.8m) Obscure double glazed door to garden, smooth ceiling, TLC Massimo flooring, base level units, Quartz work surface, washing machine to remain, stainless steel sink unit with mixer tap.
LOUNGE 24' 10" x 13' 5" (7.57m x 4.09m) Smooth ceiling, double glazed bay window to front, two radiators, double glazed French doors to garden.
LANDING 13' 4" x 11' 10" (4.06m x 3.61m) Smooth ceiling, radiator, double glazed window to rear, airing cupboard housing Megaflo system, doors to:
MASTER BEDROOM 32' 4" x 17' 01" (9.86m x 5.21m) Smooth ceiling, two double glazed windows to front double glazed window to rear, comprehensive range of built in wardrobes with sliding mirrored doors, door to:
EN-SUITE SHOWER ROOM Smooth ceiling with inset spotlights, heated towel rail, tiled flooring, low level w/c, wash hand basin with mixer tap, part tiled walls, double width shower cubicle with wall mounted shower and raindrop style shower head, shaver point.
BEDROOM TWO 13' 8" x 12' 11" (4.17m x 3.94m) Smooth ceiling, double glazed window to front, radiator, door to:
EN-SUITE SHOWER ROOM Smooth ceiling with inset spotlights, low level w/c, tiled floor, heated towel rail, vanity wash hand basin with mixer tap, shower cubicle with wall mounted shower and raindrop style shower head.
BEDROOM THREE 11' 3" x 11' 1" (3.43m x 3.38m) Smooth ceiling, radiator, double glazed window to front.
BEDROOM FOUR 9' 8" x 7' 10" (2.95m x 2.39m) Double glazed window to rear, radiator, smooth ceiling.
BATHROOM Obscure double glazed window to front, tiled flooring, smooth ceiling with inset spotlights, wash hand basin with mixer tap, low level flushing w/c, panelled bath with mixer tap and shower attachment, heated towel rail, part tiled walls.
EXTERIOR Stunning rear garden commencing with a large paved patio area, timber decking and shingled feature to side garden, feature fencing and gate leading to remainder which is majority laid to lawn, beautiful established flower beds to borders, fencing to boundaries, external water tap, security lighting, door to double garage. Side garden with outline planning for further dwelling (incorporating part of current garage). The front of the property is mainly laid to lawn with neatly tended flower beds. There is also an independent block paved driveway providing off street parking and access to double garage.
DOUBLE GARAGE 23' 01" x 19' 10" (7.04m x 6.05m) Twin up and over doors to front, power and lighting, wall mounted boiler system.


