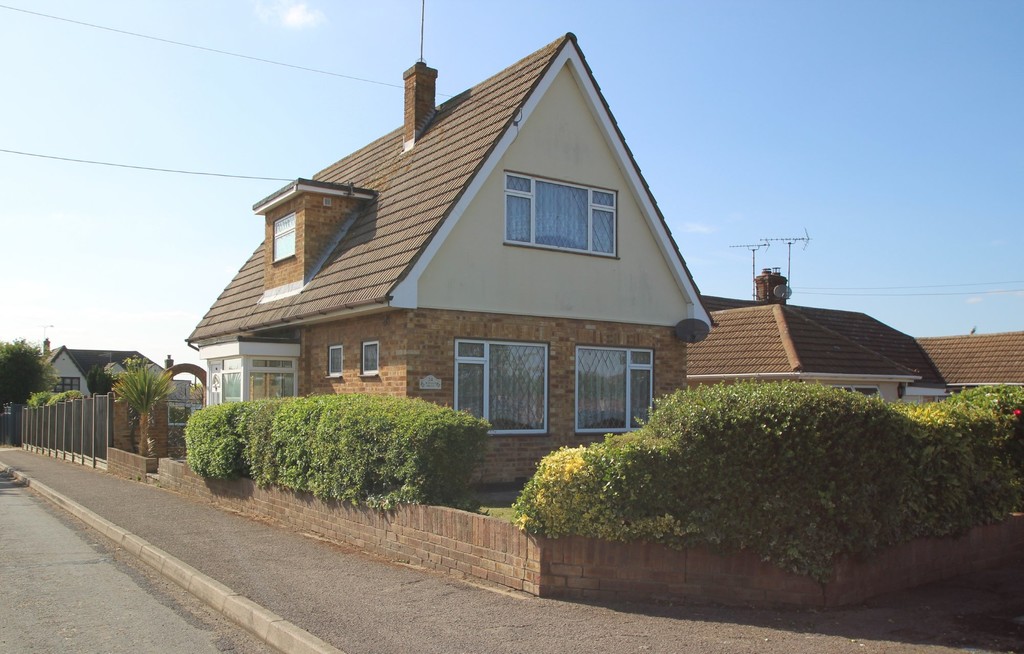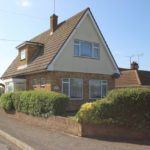Property Summary
Full Details
Occupying a bold corner plot is this great size two bedroom detached house that offers a lot of potential to extend to make three or four first floor bedrooms (STP). The property benefits from having two reception rooms, conservatory, cloakroom, wet room, approx 70' rear garden, detached garage and driveway. Situated in the highly desired catchment for Sweyne Park School and walking distance to both Our Lady of Ransoms Catholic Primary School and Glebe Junior School. The sought after high street of Rayleigh is only a walk away where you can spend many evenings socialising in the local bars or restaurants of Rayleigh. Being offered Chain Free - viewing is highly recommended to appreciate the size of the accommodation on offer.
ENTRANCE PORCH Double glazed entrance door, double glazed windows to side aspect, double glazed door leading to:
HALLWAY Double radiator, doors lounge, cloakroom and kitchen, stairs leading to first floor accommodation.
CLOAKROOM Low level w.c, hand basin, built in under stairs cupboard.
LOUNGE 16' 9" x 12' 6" (5.11m x 3.81m) Two double glazed leaded light windows to front aspect, two radiators, brick fireplace with marble back and hearth, two leaded light windows to side, textured ceiling.
DINING ROOM 12' 7" x 8' 8" (3.84m x 2.64m) Wall lights, radiator, double glazed sliding patio doors to:
CONSERVATORY 9' 9" x 7' 7" (2.97m x 2.31m) Double glazed window to side and rear aspect, double radiator, tiled floor, double glazed French doors leading to rear garden.
KITCHEN 11' 9" x 7' 6" (3.58m x 2.29m) Double glazed leaded light window to front aspect, fitted with a range of wall mounted units with display cabinets, base units with rolled edge work surfaces incorporating sink and drainer, complementary tiling to splash backs and floor, built in double oven and electric hob with extractor fan, space and plumbing for washing machine, space for fridge/freezer, suspended ceiling.
LANDING Access to loft, textured ceiling, doors to bedrooms and wet room.
BEDROOM ONE 12' x 11' (3.66m x 3.35m) Double glazed leaded light window to rear, built in eaves cupboard, built in storage cupboard.
BEDROOM TWO 11' 9" x 11' (3.58m x 3.35m) Double glazed leaded light window to front aspect, fitted wardrobes incorporating bed recess and cupboards above, further fitted wardrobes incorporating dressing table, radiator.
WET ROOM Double glazed obscure window to side aspect, hand basin, low level w.c, wall mounted Mira shower, complementary tiling to walls.
EXTERIOR
REAR GARDEN The rear garden commences with crazy paved patio, small wall, laid to lawn with stepping stones, hedge boundary to one side, mature bush borders, wrought iron side gate leading to front garden.. To the rear of the garden is a personal door leading to::
GARAGE Up and over door. Driveway offering additional parking.
FRONT GARDEN Small wall and hedge boundary, laid to lawn.
These particulars are accurate to the best of our knowledge but do not constitute an offer or contract. Photos are for representation only and do not imply the inclusion of fixtures and fittings. The floor plans are not to scale and only provide an indication of the layout.


