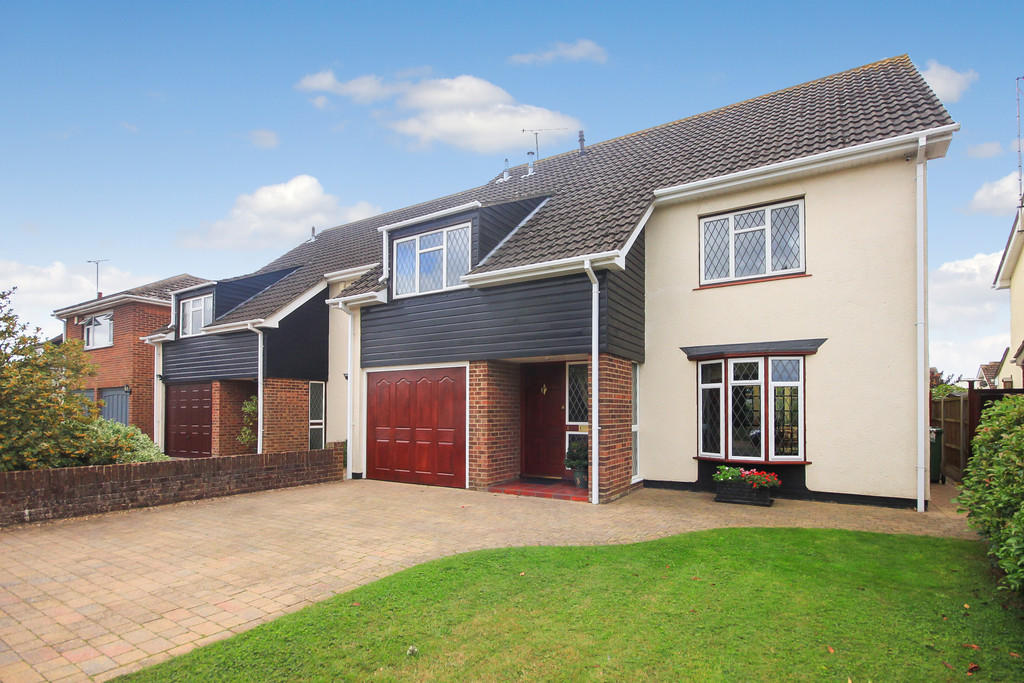Riverside Walk, Wickford
Property Features
- Truly exclusive location
- Four double bedrooms
- Two en-suite bathrooms
- 14'9 Lounge
- 18'7 Dining area with open plan conservatory
- Ground floor cloakroom
- Integral garage
- South backing rear garden
- Walking distance to Town Centre
- Open views across countryside
Property Summary
Full Details
**GUIDE PRICE £500,000 TO £525,000**
A particularly well-proportioned 'Carter and Ward built' four bedroom semi detached family home, located in 'Riverside Walk', undoubtedly one of Wickford's most exclusive locations. Approaching 1700 square feet in size, the property boasts four double bedrooms, two en-suite bathrooms, 14'9 lounge, 18'7 dining area with open plan conservatory and ground floor cloakroom. Further features include a beautifully maintained south facing garden, integral garage with ample off street parking and far reaching views across open countryside to the front aspect. This home is also located within a short walking distance of local schools, Wickford Town Centre and mainline railway station to London. Viewing comes highly recommended.
ENTRANCE Via wooden door to:
INNER LOBBY Coved ceiling, radiator to side with decorative cover, storage cupboard, glazed door to:
INNER HALLWAY Textured and coved ceiling, radiator to side, stairs to first floor, doors to:
GROUND FLOOR CLOAKROOM Low level w.c, wash hand basin, textured and coved ceiling.
LOUNGE 14' 9" x 12' 4" (4.5m x 3.76m) Textured and coved ceiling, ceiling fan, obscure double glazed leaded light window to front, radiator to front, feature fireplace with inset gas fire, surround and hearth, dado rail, double internal doors to;
DINING AREA 18' 7" x 9' 4" (5.66m x 2.84m) Textured and coved ceiling, double radiator to side, open plan to:
CONSERVATORY 9' 11" x 18' 3" (3.02m x 5.56m) Perspex style roof, double glazed windows to rear, double radiator to side, double glazed French doors to rear and door to;
KITCHEN/BREAKFAST ROOM 15' 1" x 9' 3" (4.6m x 2.82m) Textured and coved ceiling, double glazed window to rear, range of eye and base level units with under counter lighting, rolled edge work surfaces incorporating one and a half bowl sink and drainer unit with mixer tap, space for appliances, vinyl flooring and door to;
INTEGRAL GARAGE 17'11' Depth (5.18m Electric up and over doors to front, power and lighting
FIRST FLOOR LANDING Textured ceiling, loft access via drop down hatch with ladders (power and lighting), cupboard housing combi boiler and doors to;
BEDROOM ONE 13' 7" x 12' 6" (4.14m x 3.81m) Coved and textured ceiling, ceiling fan, dado rail, range of fitted wardrobes, double glazed window to rear, radiator to rear, storage cupboard.
EN-SUITE BATHROOM Textured and coved ceiling, double glazed obscure window to rear, low level w.c, wash hand basin with mixer tap, six ft panelled bath with mixer tap and shower attachment, tiled walls, heated chrome towel rail.
BEDROOM TWO 12' 4" x 10' 10" (3.76m x 3.3m) Leaded light double glazed window to front, radiator to front.
BEDROOM THREE 13' 2" x 9' 4" (4.01m x 2.84m) Textured and coved ceiling with inset spotlights, laminate flooring, large storage cupboard, radiator to side door to;
FAMILY BATHROOM Also accessible as an en-suite bathroom via bedroom three, textured and coved ceiling, corner bath with mixer tap, low level w.c, pedestal wash hand basin with mixer tap, corner shower with wall mounted electric shower unit.
BEDROOM FOUR 9' 5" x 9' 8" (2.87m x 2.95m) Textured and coved ceiling, double glazed window to rear, radiator to rear, storage cupboard.
EXTERIOR Attractive south facing rear garden commencing with a block paved patio to immediate rear, the remainder being laid to lawn with a range of neatly tended flower beds to borders, fencing to boundaries, timber shed with power, timber Pergola and gated side access. The front of the property features off street parking via an independent block paved driveway and further lawned front garden.
These particulars are accurate to the best of our knowledge but do not constitute an offer or contract. Photos are for representation only and do not imply the inclusion of fixtures and fittings. The floor plans are not to scale and only provide an indication of the layout.
















































