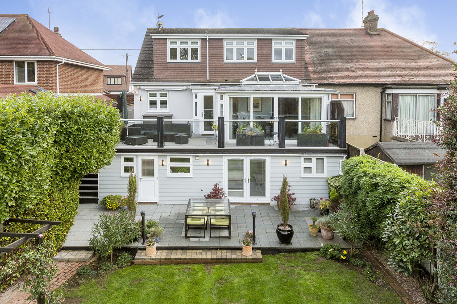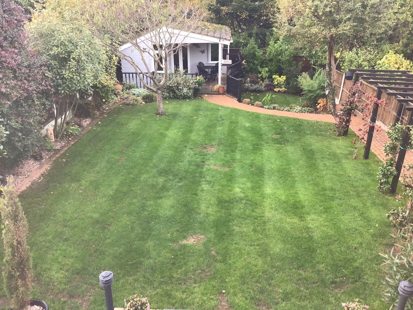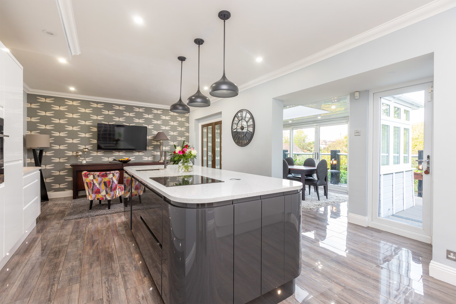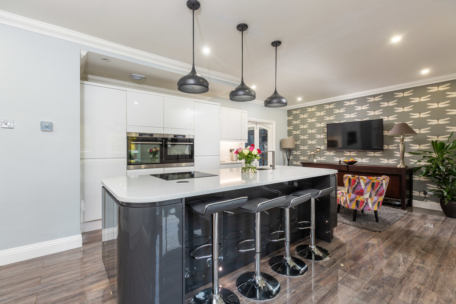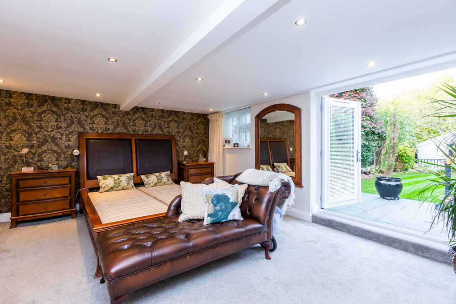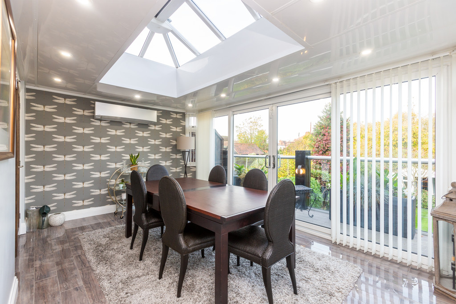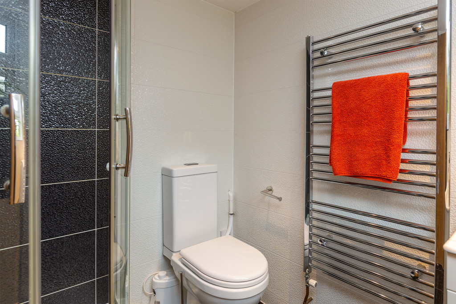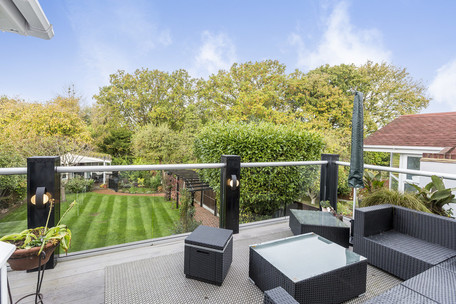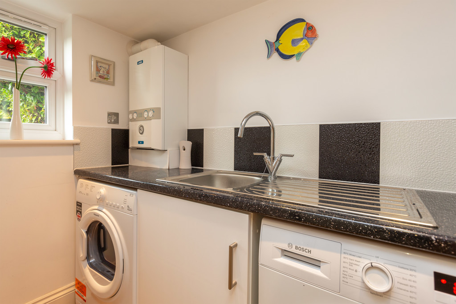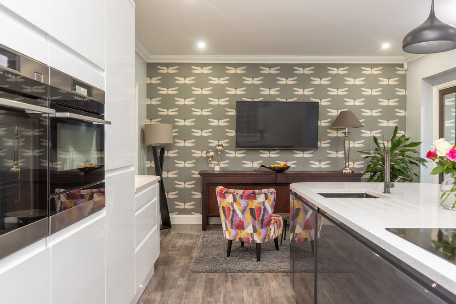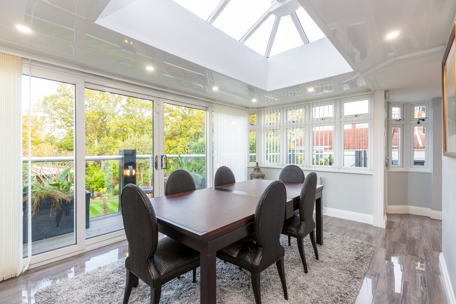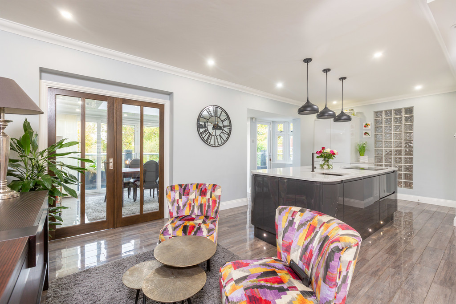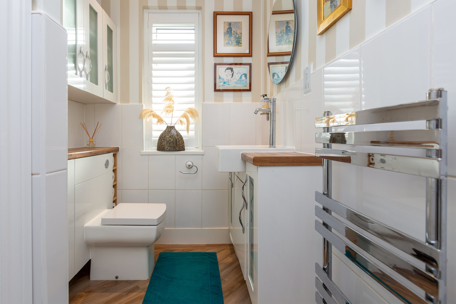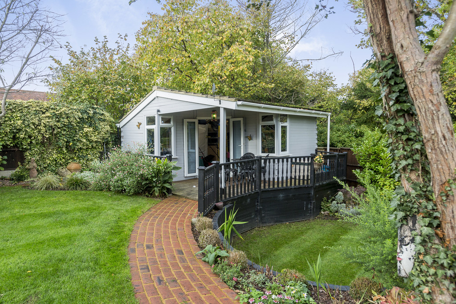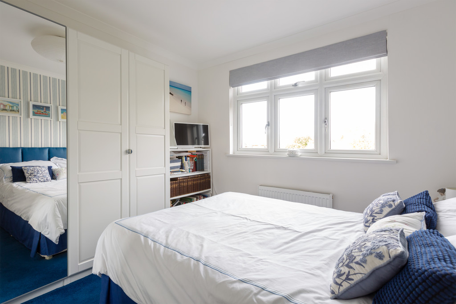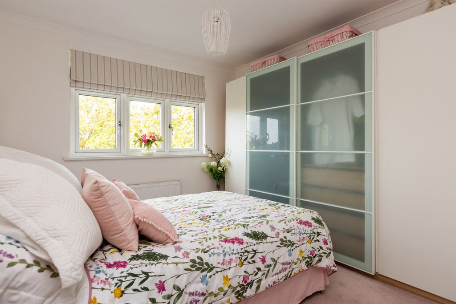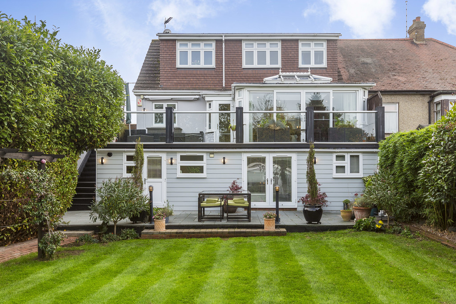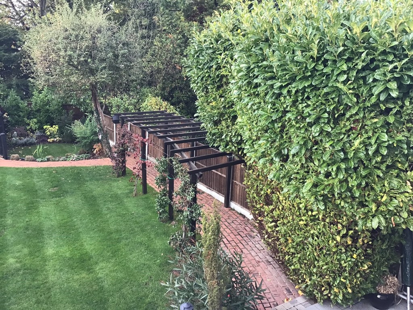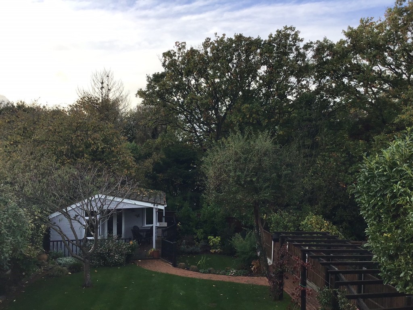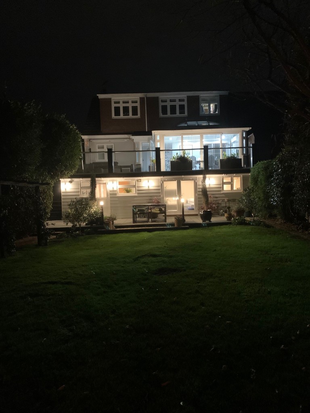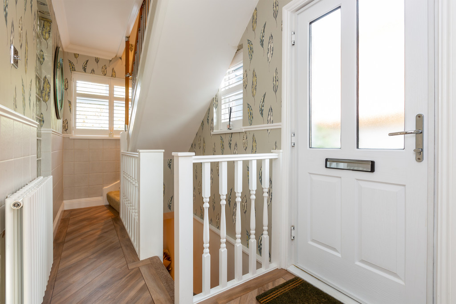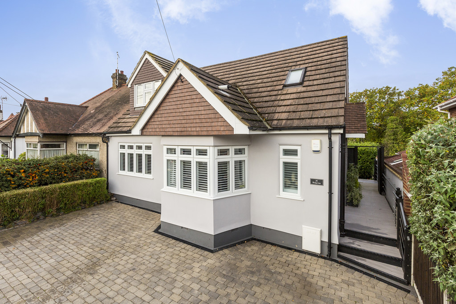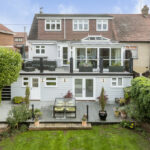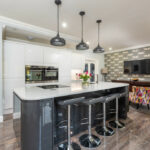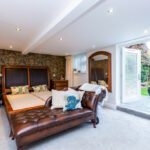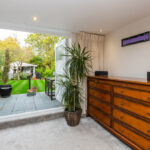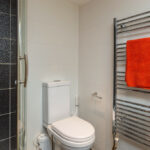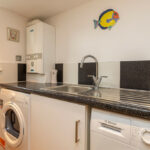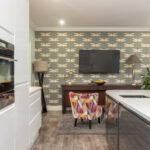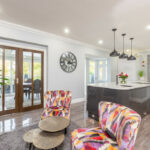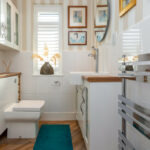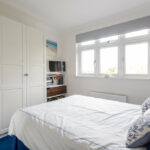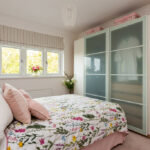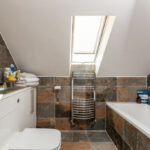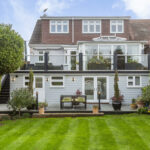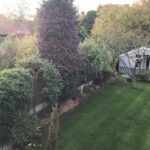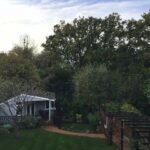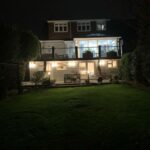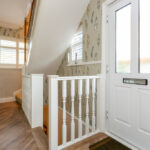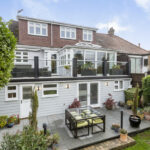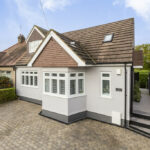Ridgeway, Rayleigh
Property Features
- Wonderful 100' secluded garden
- Self contained annexe
- Quarter of a mile to the Station
- Arranged over three floors.
Property Summary
Huge balconies overlooking the 100' landscaped private garden. Ground floor luxury self-contained annex, massive family accommodation in Rayleigh's highest prized location. Easy access to the Town Centre and Station.
Full Details
AGENTS NOTES. This property comes with two independent heat pump boiler cooling units, one serving the ground annexe and the other the first and second floor main accommodation.
There is outside lighting and burglar alarm fitted .External awning electrically extending and retracting over the first floor patio.
HALLWAY The moment you step through the door of this home you just immediately know its going to be impressive throughout.
The hallway with its distinctive staircase's leading to the first floor bedrooms and ground floor annexe set the tone with chrome and glass finishes. Built in cupboard, Karndean flooring, radiator and access to the ground floor cloakroom.
LOUNGE 23' 10" x 13' 2" (7.26m x 4.01m) Very good size living room to the front with double glazed windows with colonial shutters, radiators and double doors opening at one end to the kitchen.
CLOAKROOM state of the art cloakroom with close coupled W.C.and wash basin with fitted white gloss cupboards and additional floor to ceiling cupboard.
Shuttered double glazed window to the front and radiator.
KITCHEN 23' 10" x 13' 2" (7.26m x 4.01m) Simply a jaw dropping fitted kitchen with a huge island central unit with sink and onyx work tops extending throughout.
Extensive range of fitted cupboards and built in appliances including an eye level double oven / microwave .Integrated fridge freezer,
dishwasher and plumbing for a washing machine.
Quality tiled flooring extending to the orangery. Direct access to the massive balcony overlooking the garden, open plan design connecting the kitchen to the wonderful orangery / dining room.
ORANGERY/ DINING ROOM 15' 3" x 10' 0" (4.65m x 3.05m) Quite spectacular room with far reaching views to the 100' garden with a backdrop of woodland.
Fully glazed with heating and patio doors leading to the extensive family veranda which also laps itself around the orangery.
From the balcony there are steps leading down to the garden and a side gate giving access to the front of the property..
BEDROOM ONE EN SUITE WITH DRESSING ROOM 13' 10" x 14' 2" (4.22m x 4.32m) Great sized main bedroom with shuttered windows, heating and double doors to a walk in his and hers wardrobe.
Further door to the luxury En Suite fully tiled and finished to a very high standard with built in double shower W.C and wash basin.
BEDROOM TWO 9' 9" x 9' 5" (2.97m x 2.87m) Further double bedroom with shuttered window and heating and fitted wardrobes.
BEDROOM THREE 9' 10" x 9' 5" (3m x 2.87m) Additional double bedroom with window and heating and fitted wardrobes.
BATHROOM Everything you could wish for in a family bathroom and as with the rest of the house a finish that just needs admiring.
ANNEXE HALLWAY This versatile annexe can either be used as a self contained floor area or incorporated into the flow of the whole property.
Large hallway with a recessed corner for a study area, walk in storage cupboard and door to the garden.
LIVING ROOM / BEDROOM 17' 6" x 13' 9" (5.33m x 4.19m) With direct access to the garden and patio area a spacious living room / bedroom with built in cupboards.
SHOWER ROOM Once again fitted to a high standard with tiling and fitted shower W.C and wash basin.
KITCHEN / UTILITY Currently being used by the current owners as a utility room but fully fitted and equipped as a separate kitchen for the annexe.
GARDEN 100 ' 0" (30.48m) Secluded landscaped established garden enjoying a beautiful aspect and a real sun trap.
Large lawned area with meandering brick paths and pergolas leading down to the log cabin.
Excellent planting and shrubbery to the borders.
LOG CABIN 17' 5" x 15' 0" (5.31m x 4.57m) Could make an ideal office with power and light and having a covered roof over the patio area at the front.
PARKING Off road parking for three vehicles.
These particulars are accurate to the best of our knowledge but do not constitute an offer or contract. Photos are for representation only and do not imply the inclusion of fixtures and fittings. The floor plans are not to scale and only provide an indication of the layout.

