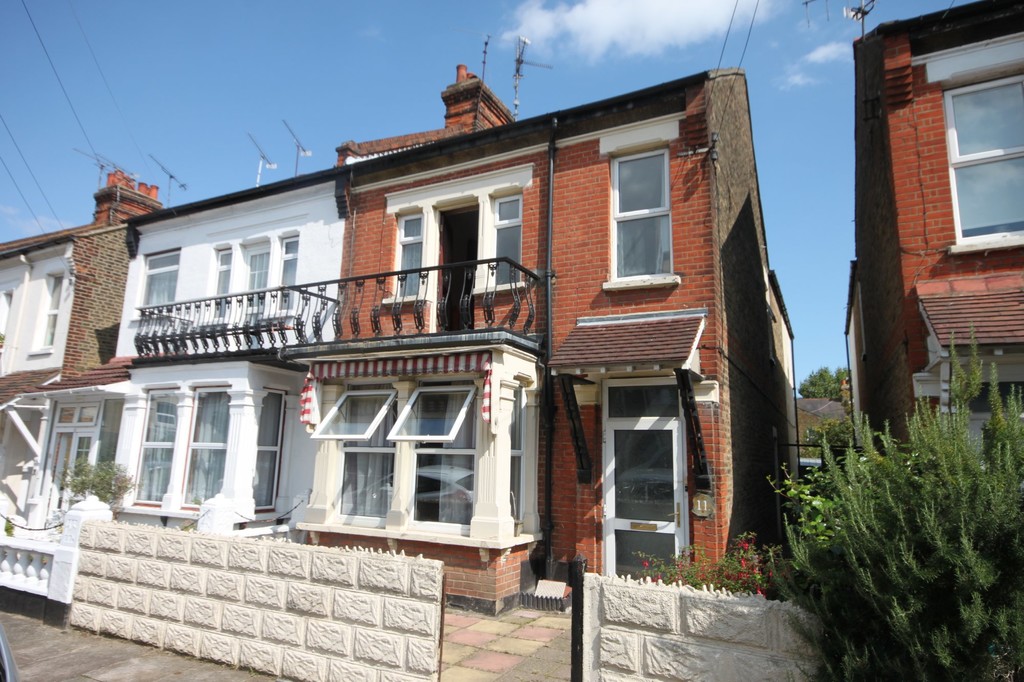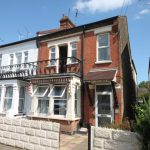Richmond Avenue, Westcliff-on-Sea
Property Features
- Three double bedrooms
- Three reception rooms
- Workshop/office to the rear of the garden
- Rear garden approximately 75' in depth
- Offered with no onward chain
- Versatile family home
Property Summary
Full Details
Hair & Son are delighted to offer for sale this good size three double bedroom and three reception room semi-detached house offering versatile living for the growing family.
The ground floor accommodation commences with porch into the entrance hall with doors to all principle rooms including lounge to the front aspect and opening to the separate dining room and kitchen beyond. Off of the dining room is a lean-to with WC plus door out to to the garden and to the rear of the property is a further reception room, also with doors out to the garden, which could easily be utilised as a fourth bedroom if necessary.
The first floor offers three double bedrooms, one with balcony to the front, along with a family bathroom and outside is a rear garden measuring approximately 75' in depth which has a workshop/office to remain and a gate offering side access to the front.
Located in a good central position close to Hamlet Court Road with it's bars, cafes, shops and restaurants as well as the mainline railway station, the house is also within easy reach of Southend town centre and there are a good range of bus services serving the surrounding area at the top of the road as well as several schools nearby.
Although in need of some updating the property offers excellent scope to create a fantastic family home and is offered with no onward chain, we would highly recommend a viewing to appreciate the size of the accommodation on offer.
ENTRANCE HALL 35' 4" x 6' 0" (10.77m x 1.83m) max
LOUNGE 12' 8" x 11' 9" (3.86m x 3.58m)
DINING ROOM 11' 8" x 10' 8" (3.56m x 3.25m)
LEAN-TO 8' 7" x 5' 4" (2.62m x 1.63m)
KITCHEN 11' 9" x 7' 6" (3.58m x 2.29m)
RECEPTION ROOM 12' 3" x 11' 3" (3.73m x 3.43m)
FIRST FLOOR LANDING 25' 4" x 6' 0" (7.72m x 1.83m) max
BEDROOM ONE WITH BALCONY 17' 4" x 12' 0" (5.28m x 3.66m)
BEDROOM TWO 12' 1" x 11' 4" (3.68m x 3.45m)
BEDROOM THREE 11' 8" x 10' 9" (3.56m x 3.28m)
BATHROOM 12' 6" x 8' 1" (3.81m x 2.46m) max
REAR GARDEN
WORKSHOP/OFFICE
These particulars are accurate to the best of our knowledge but do not constitute an offer or contract. Photos are for representation only and do not imply the inclusion of fixtures and fittings. The floor plans are not to scale and only provide an indication of the layout.


