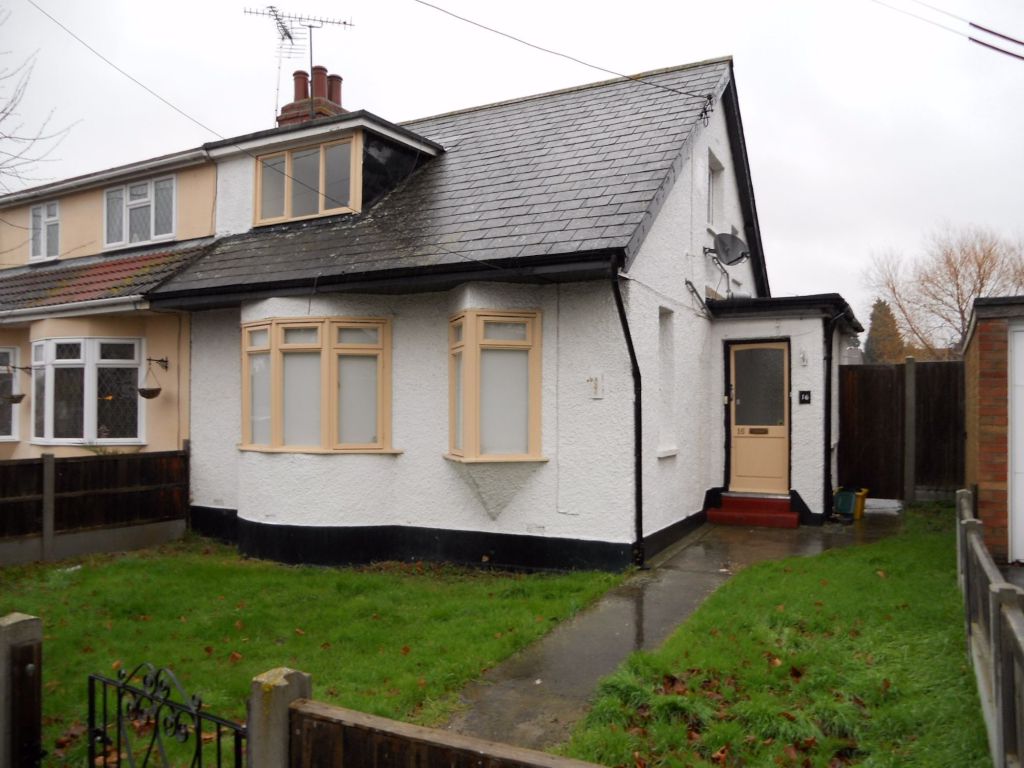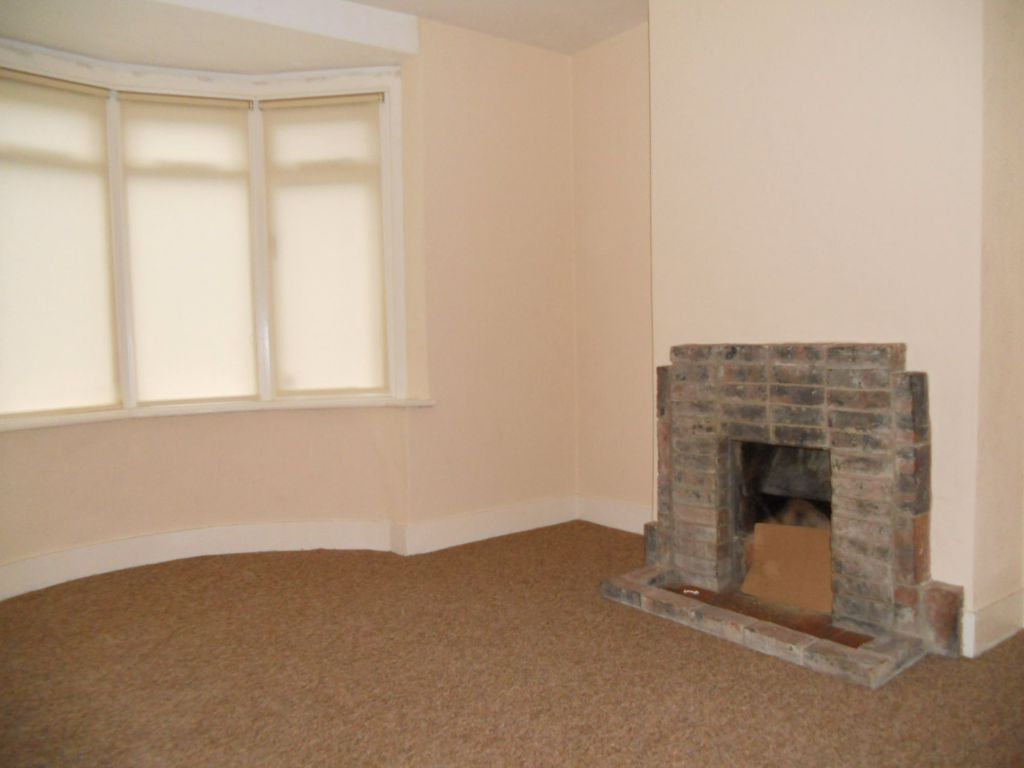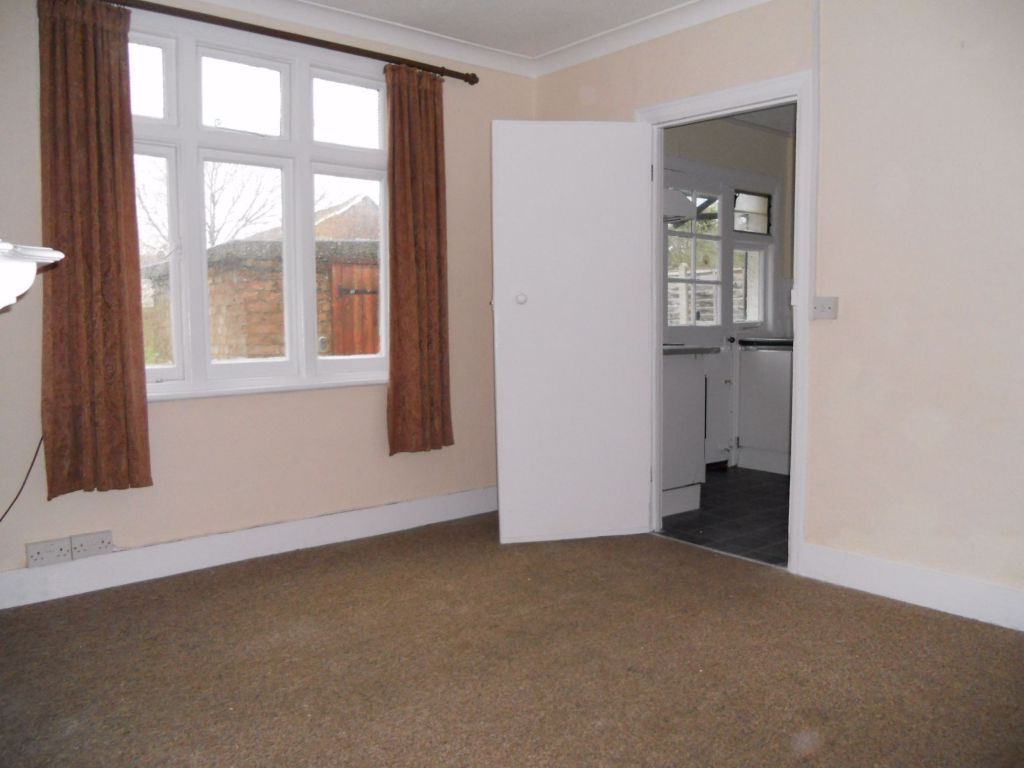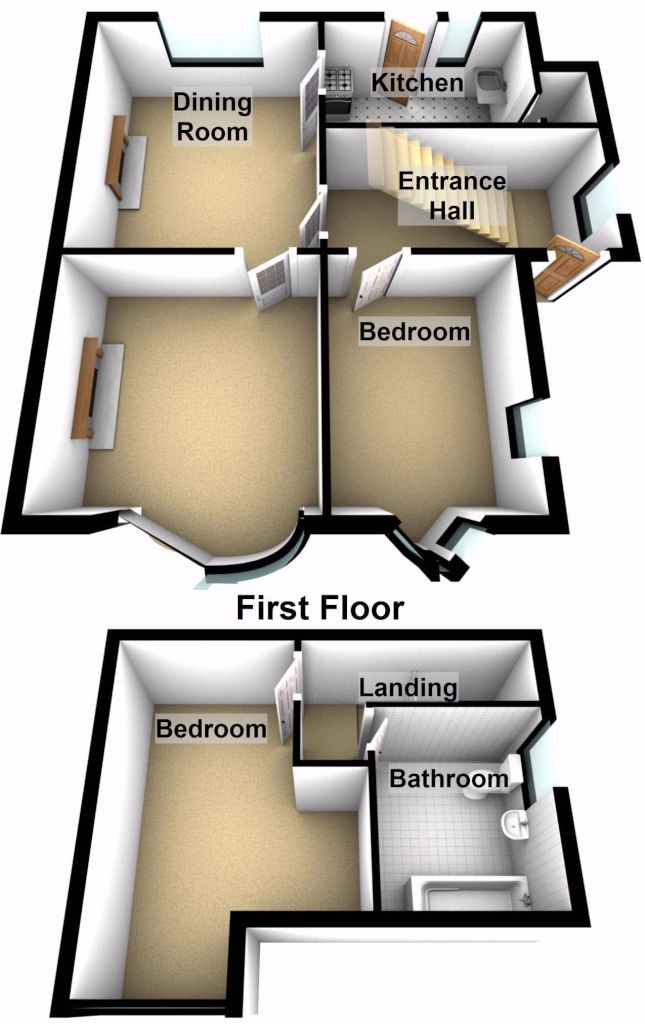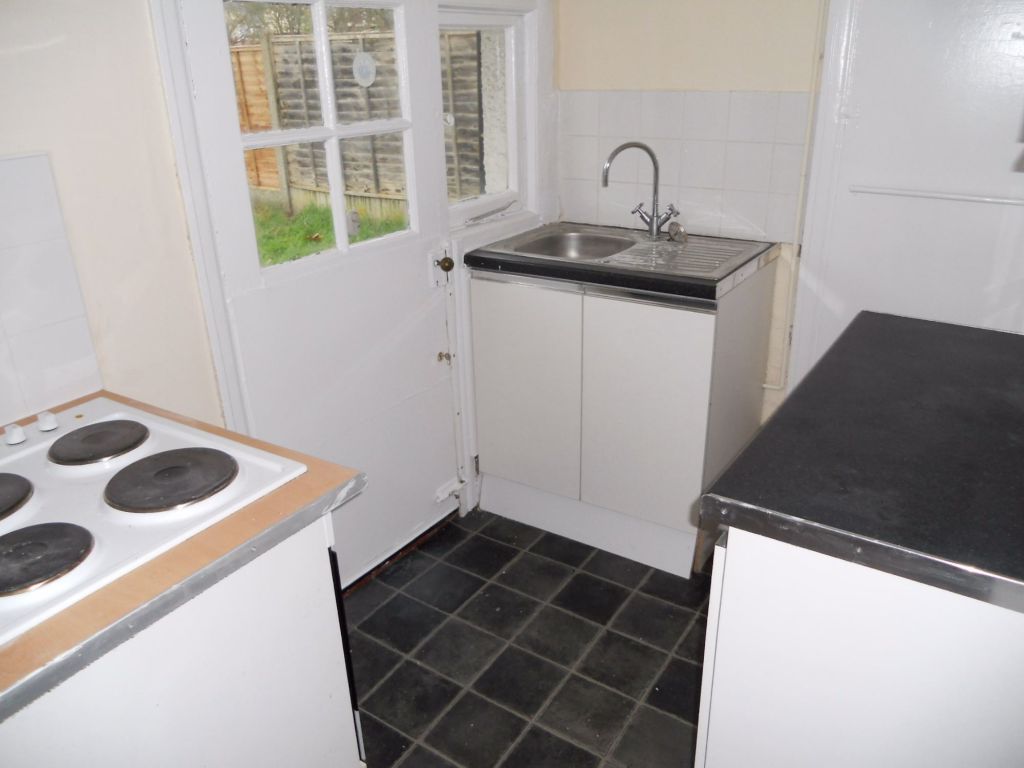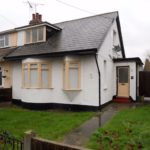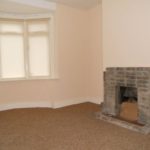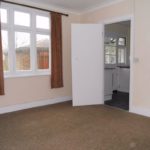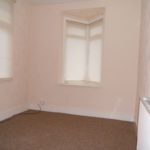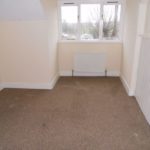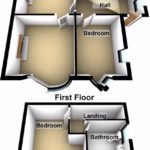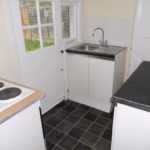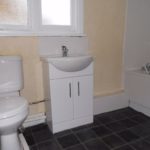Richmond Avenue, BENFLEET, Essex
Property Features
- SEMI-DETACHED CHALET
- TWO/THREE BEDROOMS
- LOUNGE and DINING ROOM/3RD BED
- KITCHEN WITH OVEN & HOB
- MODERN BATHROOM SUITE
- GOOD DECORATIVE CONDITION
- CARPETED
- GARDENS FRONT AND REAR
Property Summary
modern bathroom suite and own gardens front and rear.
Full Details
ENTRANCE HALL Radiator. Window to side. Stairs to first floor.
LOUNGE / BEDROOM 13' 2" x 10' 10" (4.01m x 3.30m) Bay window to front. Radiator. Brick fire surround.
DINING ROOM 10' 11" x 12' 3" (3.33m x 3.73m) Window to rear. Radiator. Brick and wood fire surround. Door to kitchen.
KITCHENETTE Worktops and cupboards. Gas cooker point. Built in storage cupboard with central heating boiler and plumbing for washing machine. Understairs storage cupboard. Window and half glazed door to rear garden.
BEDROOM TWO 10' 4" x 7' 11" (3.15m x 2.41m) Single room. Windows to front and side. Radiator.
BEDROOM ONE 16' 1" x 11' 7" (4.90m x 3.53m) Large double bedroom. Window to front. Radiator.
BATHROOM/WC 9' 2" x 7' 1" (2.79m x 2.16m) Modern white panelled bath with mixer taps and shower attachment, wash hand basin in small vanity unit and low flush W.C. Obscure window to side.
OUTSIDE Gardens front and rear laid to lawn. Shed.

