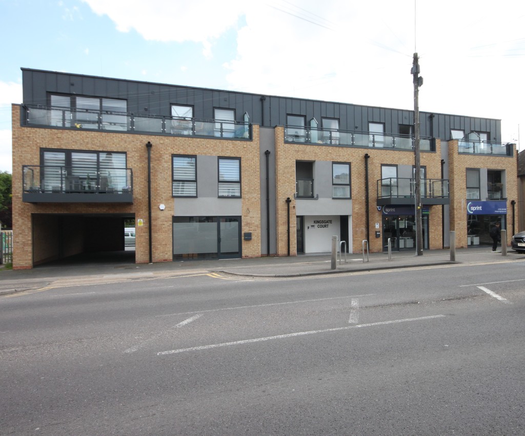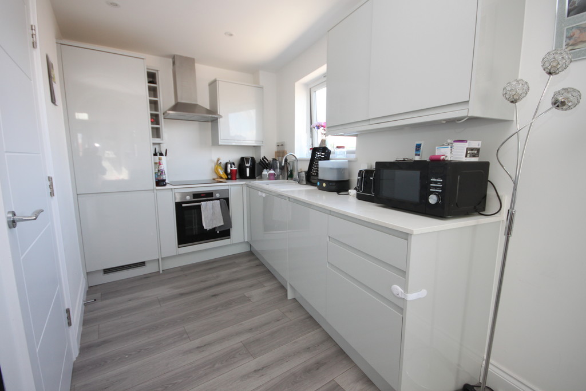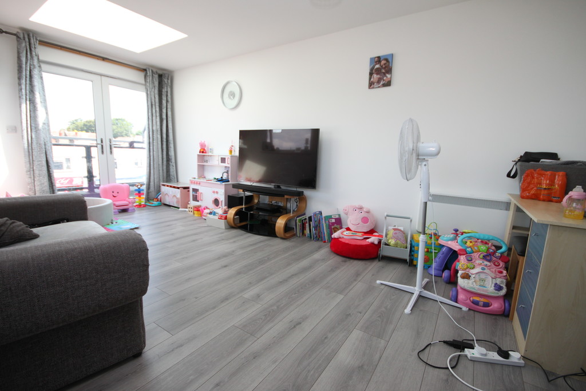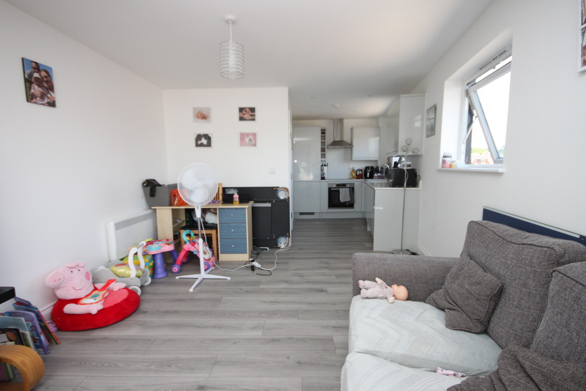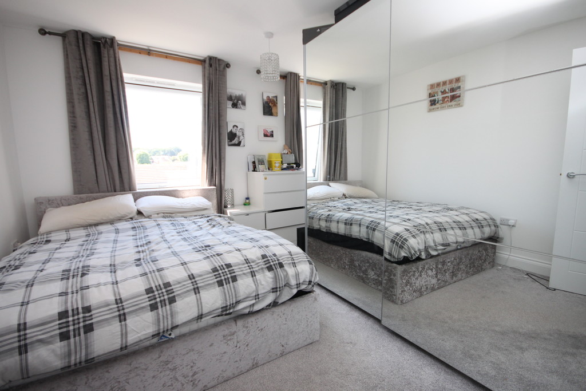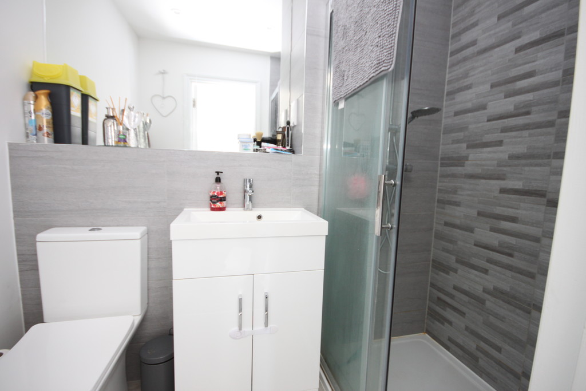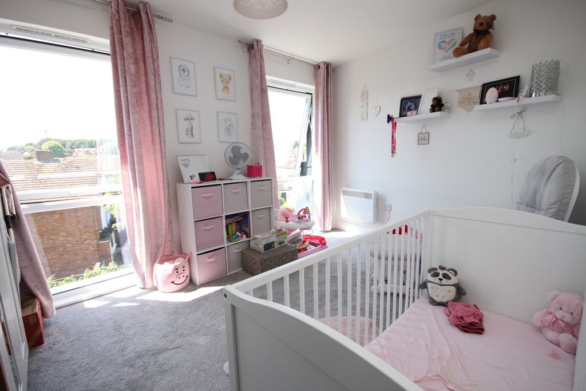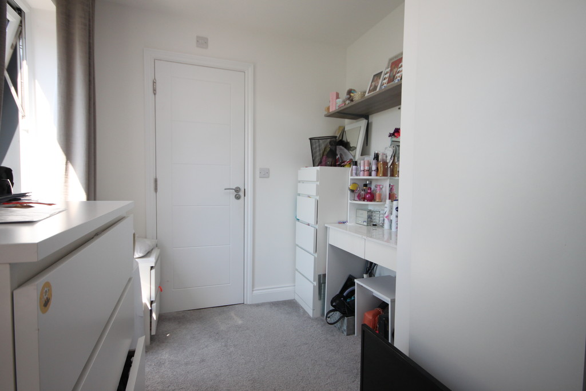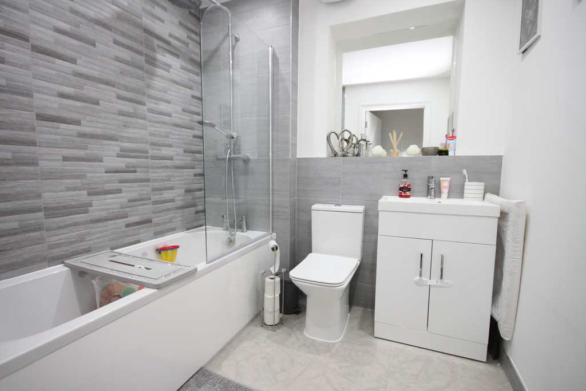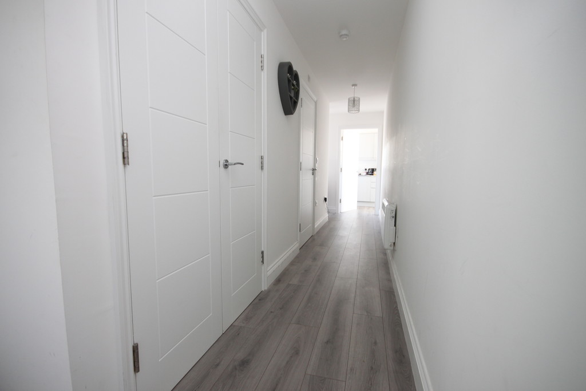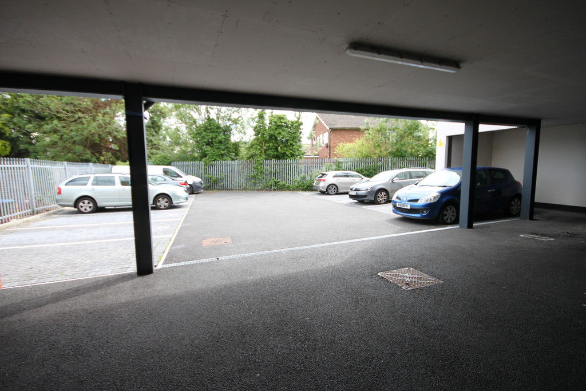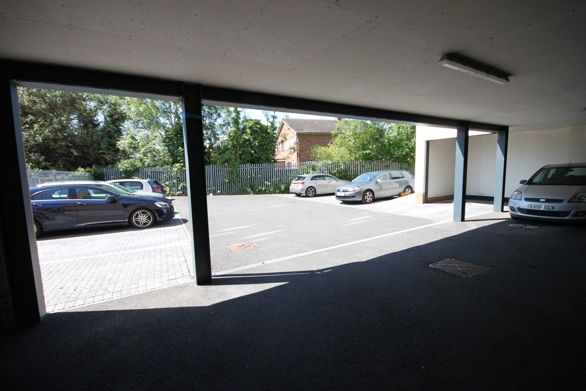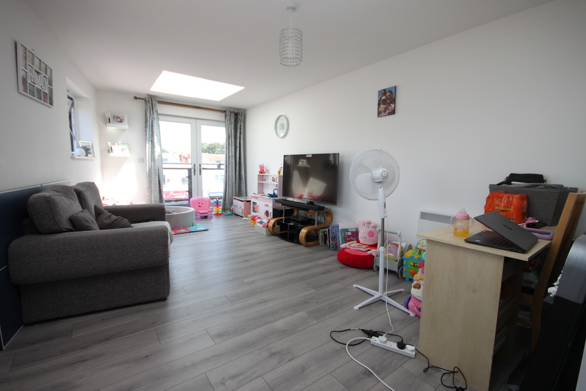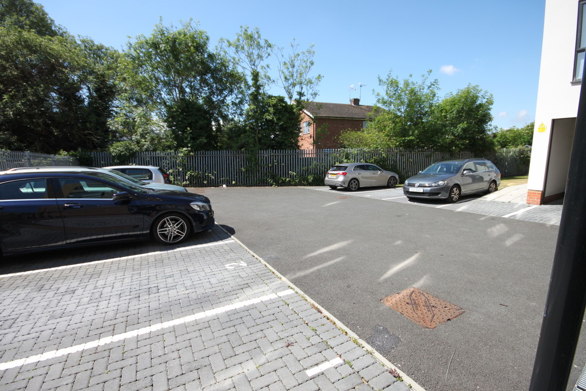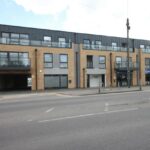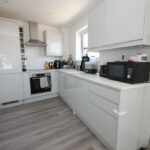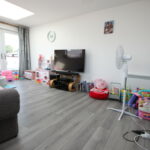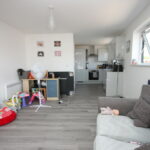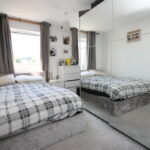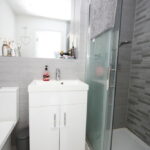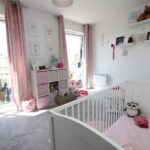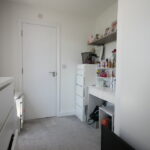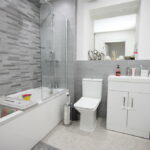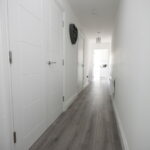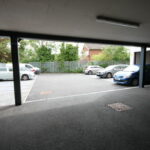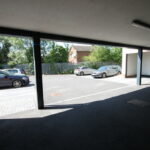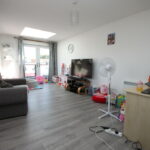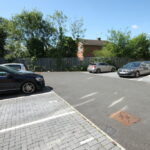Rayleigh Road, Leigh-on-Sea
Property Features
- 28'6 LOUNGE WITH BALCONY
- MODERN FITTED KITCHEN
- TWO DOUBLE BEDROOMS
- EN SUITE AND DRESSING AREA TO MAIN BEDROOM
- SEPARATE FAMILY BATHROOM
- LIFT SERVICE
- ALLOCATED PARKING SPACE TO THE REAR
- CENTRAL EASTWOOD
Property Summary
Great size living room with balcony and two year old fitted kitchen. Family bathroom and separate en suite shower room to the main bedroom. Perfect for shops, buses and links to London.Local schools nearby.
Full Details
AGENTS NOTES Located on the second floor and benefitting from a balcony coming off the large living room this two double bedroom apartment really has it all!
There is a lift service to the flat and rear access to the allocated parking space.
This block was only built approximately three years ago and therefore the kitchen, bathroom and en suite are all virtually new and in pristine condition.
The layout works very well with two double bedroom's and the master bedroom having a dressing area and en suite shower room.
The main living room is a very good size with double doors opening out to the balcony and open plan to the very well fitted kitchen area with many built in appliances.
Electric heating and double glazing.
Located in such a central position for access to the A127 local schools and bus routes.
HALLWAY
LIVING ROOM 28' 6" x 11' 7" (8.69m x 3.53m)
KITCHEN 7' 4" x 9' 6" (2.24m x 2.9m)
BATHROOM
EN SUITE BEDROOM 14' 5" x 12' 2" (4.39m x 3.71m)
BEDROOM 11' 10" x 9' 3" (3.61m x 2.82m)
BALCONY
ALLOCATED PARKING
These particulars are accurate to the best of our knowledge but do not constitute an offer or contract. Photos are for representation only and do not imply the inclusion of fixtures and fittings. The floor plans are not to scale and only provide an indication of the layout.

