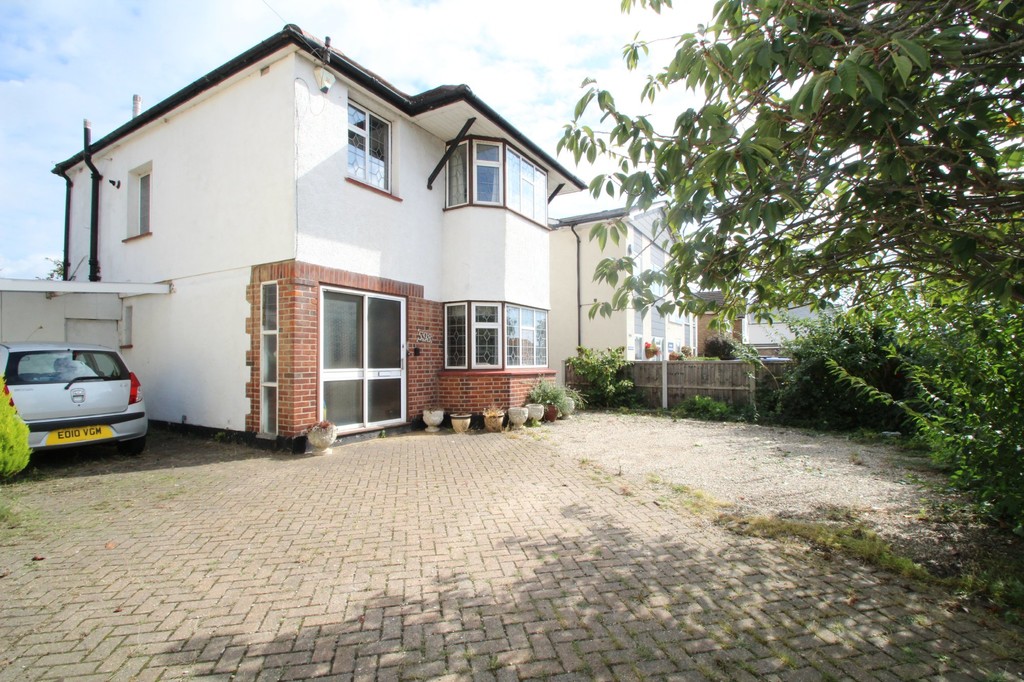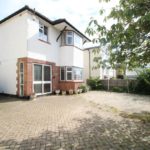Rayleigh Road, Eastwood
Property Features
- DETACHED CHARACTER HOUSE
- THREE/FOUR BEDROOMS
- 29' LOUNGE/DINER
- 28' KITCHEN/BREAKFAST ROOM
- 19' GROUND FLOOR BEDROOM
- CLOAKROOM
- APPROX 70' GARDEN
- CARPORT AND ADDITIONAL OFF STREET PARKING
- CHAIN FREE
- VIEWING HIGHLY RECOMMENDED
Property Summary
Full Details
If its space your looking for then this four bedroom extended detached character family house could be the one for you, offering plenty of potential and ideal for someone that is looking for a project - the property is clean, tidy but needs a little tender loving care. Benefits include 29' lounge/diner, 28' kitchen/breakfast room, 19' fourth bedroom/reception room, cloakroom, approx 70' rear garden, carport and off street parking for several vehicles. Being offered Chain Free and situated within the Edwards Hall and Eastwood Academy school catchment area, also conveniently located close to local shops and good access to A127, bus routes to airport and Rayleigh station/high street. Call now to arrange an internal viewing.
ENTRANCE PORCH Double glazed sliding patio doors, hardwood entrance door leading to:
HALLWAY Radiator, stairs leading to first floor accommodation, built in cupboard, door to kitchen/breakfast room, lounge and cloakroom.
CLOAKROOM Window to side, low level w.c.
LOUNGE/DINER 29' 4" x 12' (8.94m x 3.66m) Double glazed leaded light bay window to front, two double radiators, brick fireplace, double doors leading to bedroom four/reception.
BEDROOM FOUR/RECEPTION 19' 7" x 9' 2" (5.97m x 2.79m) Double glazed leaded light window to rear aspect overlooking the garden, radiator, door to kitchen/breakfast room.
KITCHEN/BREAKFAST ROOM 28' 2" x 10' 2" (8.59m x 3.1m) Kitchen area:- double glazed leaded light obscure window to side aspect, fitted with a range of wall mounted units and base units with rolled edge work surfaces incorporating stainless steel sink and drainer, cooker point, plumbing and space for dishwasher and washing machine opening to:
Breakfast area:- Double glazed leaded light window to rear aspect overlooking the rear garden, double radiator, double glazed sliding patio doors leading to side garden.
FIRST FLOOR ACCOMMODATION
LANDING Double glazed leaded light window to side aspect, access to loft, doors to bedrooms and bathroom.
BEDROOM ONE 17' x 11' 7" (5.18m x 3.53m) Double glazed leaded light bay window to front aspect, radiator, picture rail.
BEDROOM TWO 12' 3" x 12' (3.73m x 3.66m) Double glazed leaded light window to rear aspect overlooking the rear garden, radiator, built in cupboard, shower cubicle.
BEDROOM THREE 9' 8" x 7' 9" (2.95m x 2.36m) Double glazed leaded light window to front aspect.
BATHROOM Double glazed obscure leaded light window to rear aspect, suite comprising of panelled bath, wall mounted shower above, pedestal hand basin, low level w.c, bidet, complementary tiling to walls, radiator, built in airing cupboard housing Ideal combination boiler.
EXTERIOR
REAR GARDEN Approx 70' (21.34m Commencing with paved patio area, small wall boundary leading to lawned area, mature trees borders, pond (not being used), outside lighting. The side garden leads to access to kitchen, two brick sheds, covered area with water tap and access to carport.
CARPORT block paved continuing from the carport to:
FRONT GARDEN Block paved offering off street parking, shingled area also offering additional parking.
These particulars are accurate to the best of our knowledge but do not constitute an offer or contract. Photos are for representation only and do not imply the inclusion of fixtures and fittings. The floor plans are not to scale and only provide an indication of the layout.


